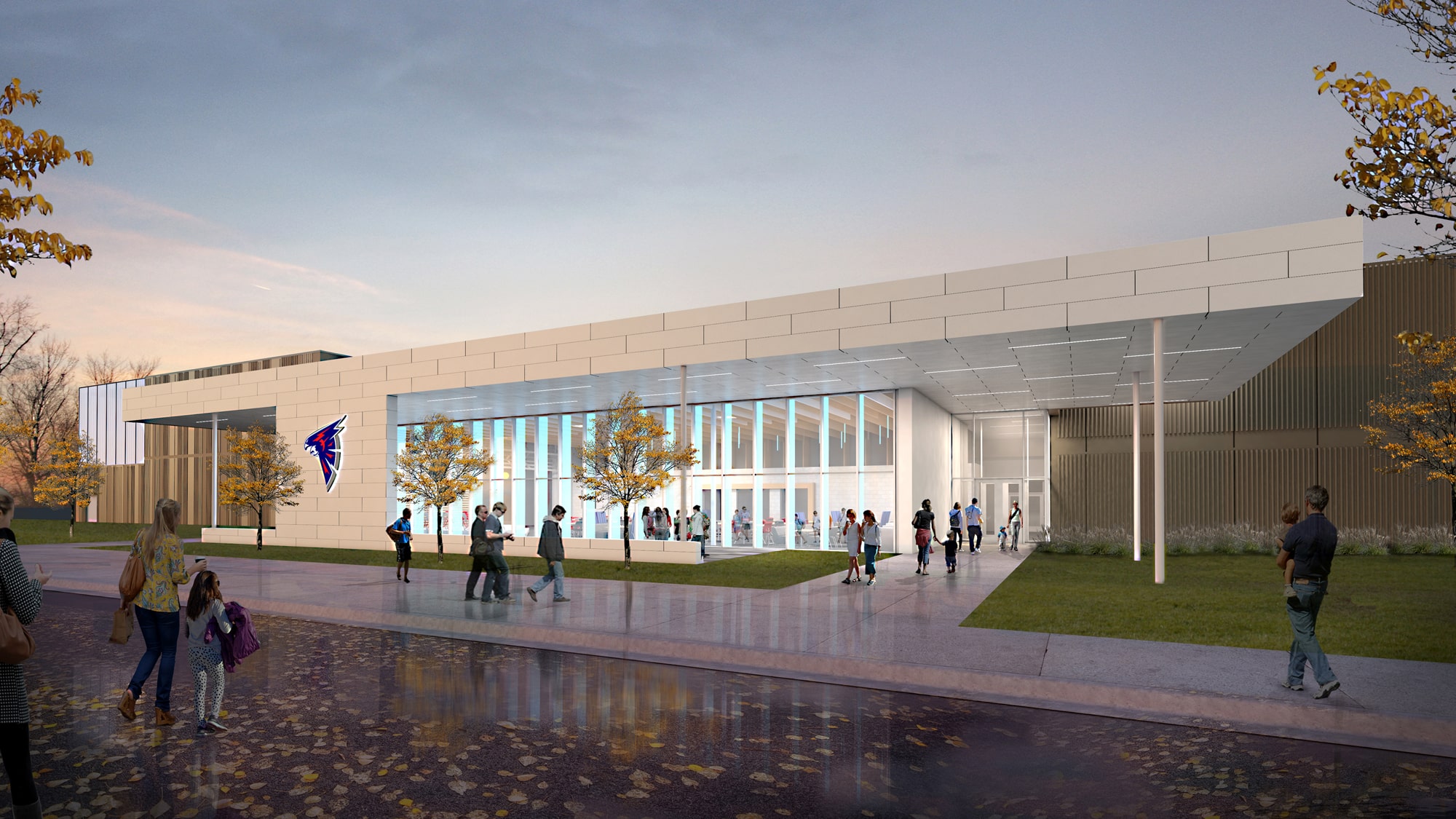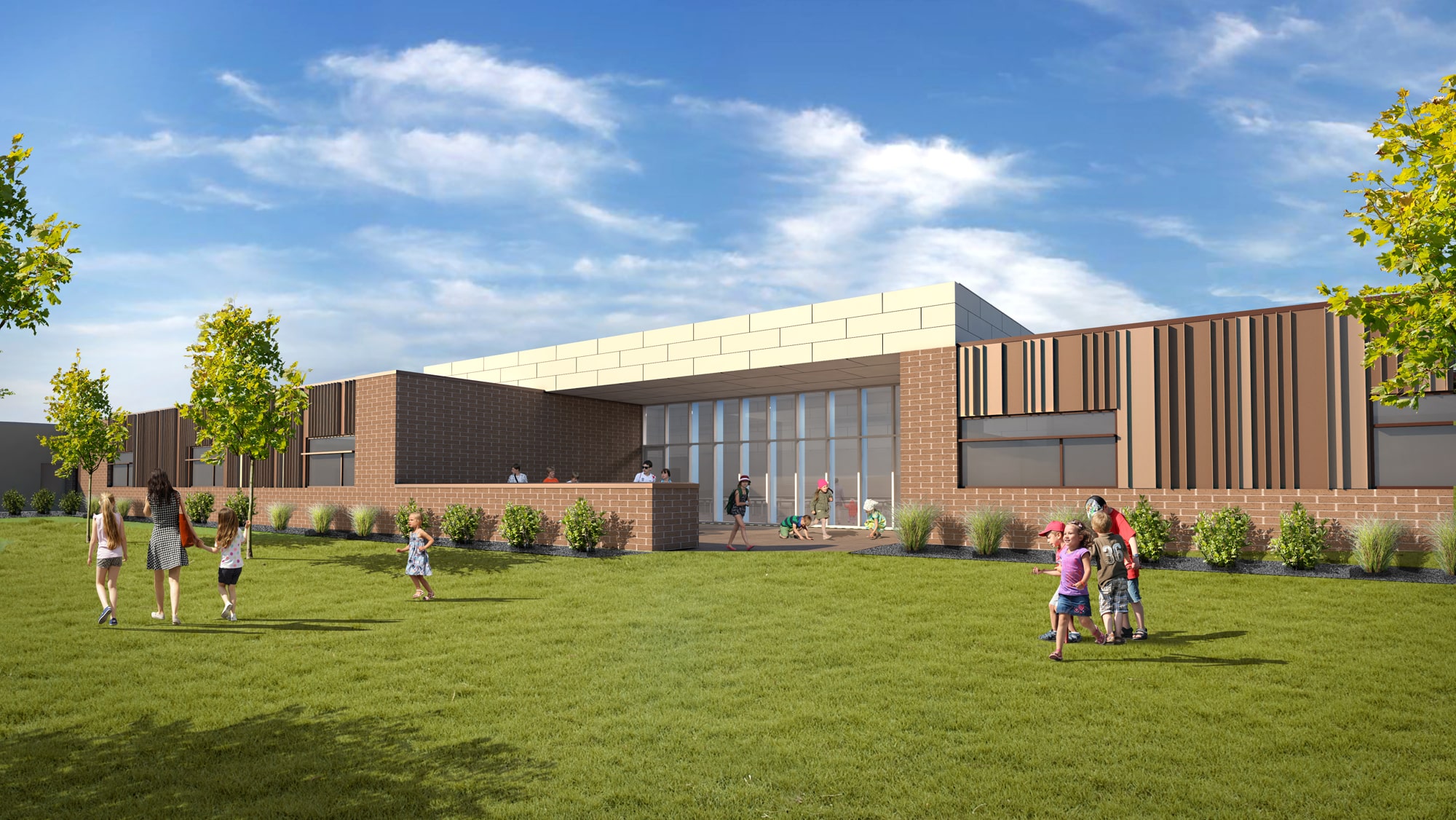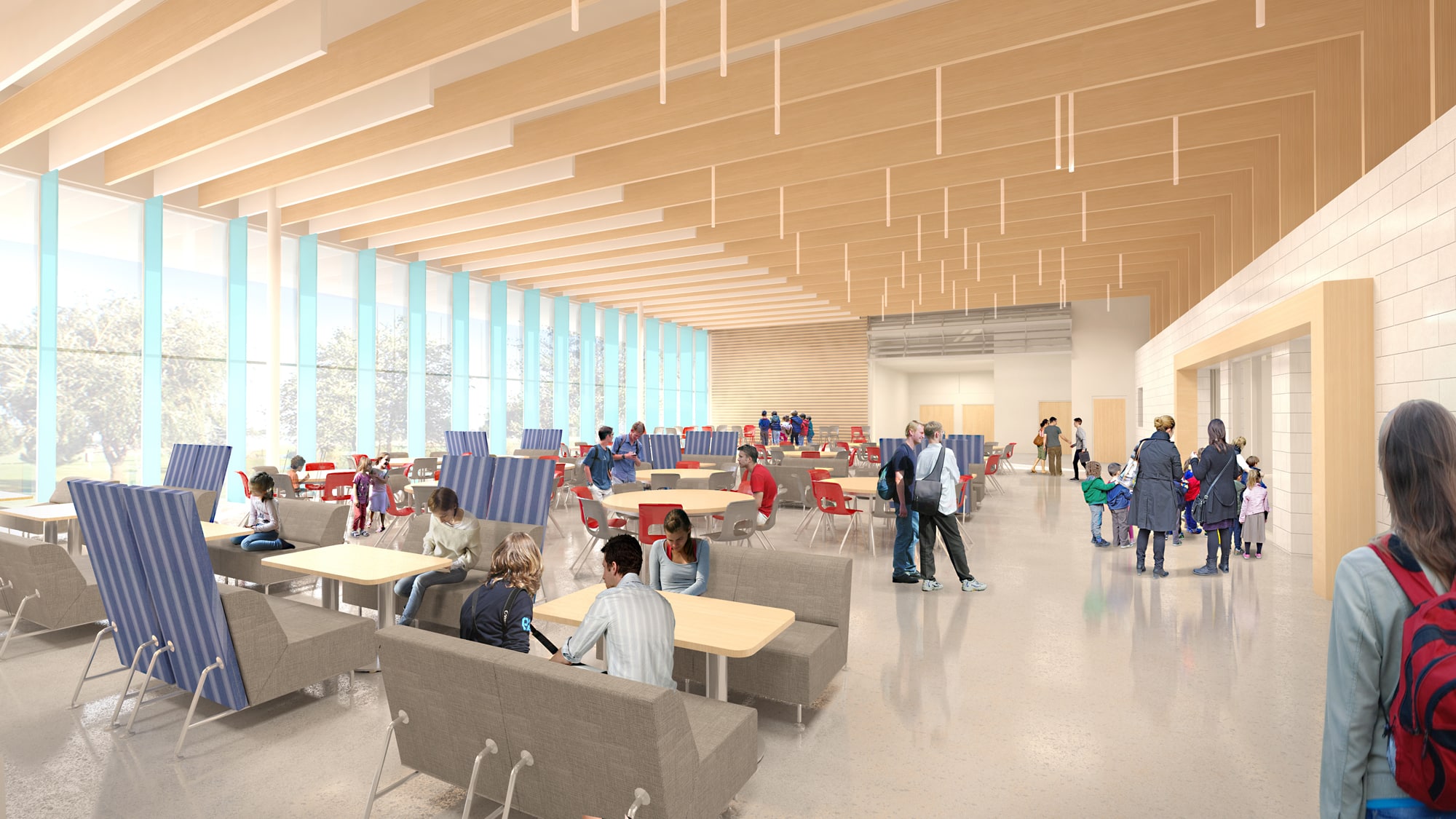Park Christian School (PCS) had a vision to grow their enrollment capacity from 450 to 675 students. As the School was already accommodating higher enrollment than their existing space could handle, in order to achieve their goal, they needed to explore a comprehensive renovation and expansion. With JLG moderating a District and community-wide participatory design process, PCS embarked on a $5.3 M expansion and renovation project that included adding a new commons space and building entrance, a new eleven classroom K-3 wing, and renovating spaces to create a state of the art STEM labs and expanded art/ceramics room. The existing building was also renovated to be more energy efficiency with new lighting installed throughout.
Elevated Experience From early in the design process PCS wanted to create a place that fostered community and fostered academic excellence through design. This project elevates the experience of students at PCS and create This Century learning environments through the creation of learning communities within the building that are designed with the student needs in mind as they grow and progress through the building. The existing elementary spaces were reconfigured to meet the needs of middle and high school aged students and to support This Century learning. Throughout the building access to natural light was a key component to enhancing student experience within the building.
“This new commons, the new classrooms, remodeling our current classrooms is transformational for our school in legitimizing who we are in just being a vibrant, active school for our communities.” –
– Chris Nellermoe, school’s president
Master Plan As the mission and growth of PCS continues, their new school needed to be able to expand alongside their growing enrollment. A multiphase master plan was created so that the building could grow as enrollment grew. This mater plan approach also allowed PCS to be good stewards of their resources and maximize the use of space. Phase 1 of the work was complete in 2019, and shortly after re-opening design began on Phase 2 which includes a new chapel, new administrative spaces, more elementary classrooms, and additional gym space to be complete in 2023.



