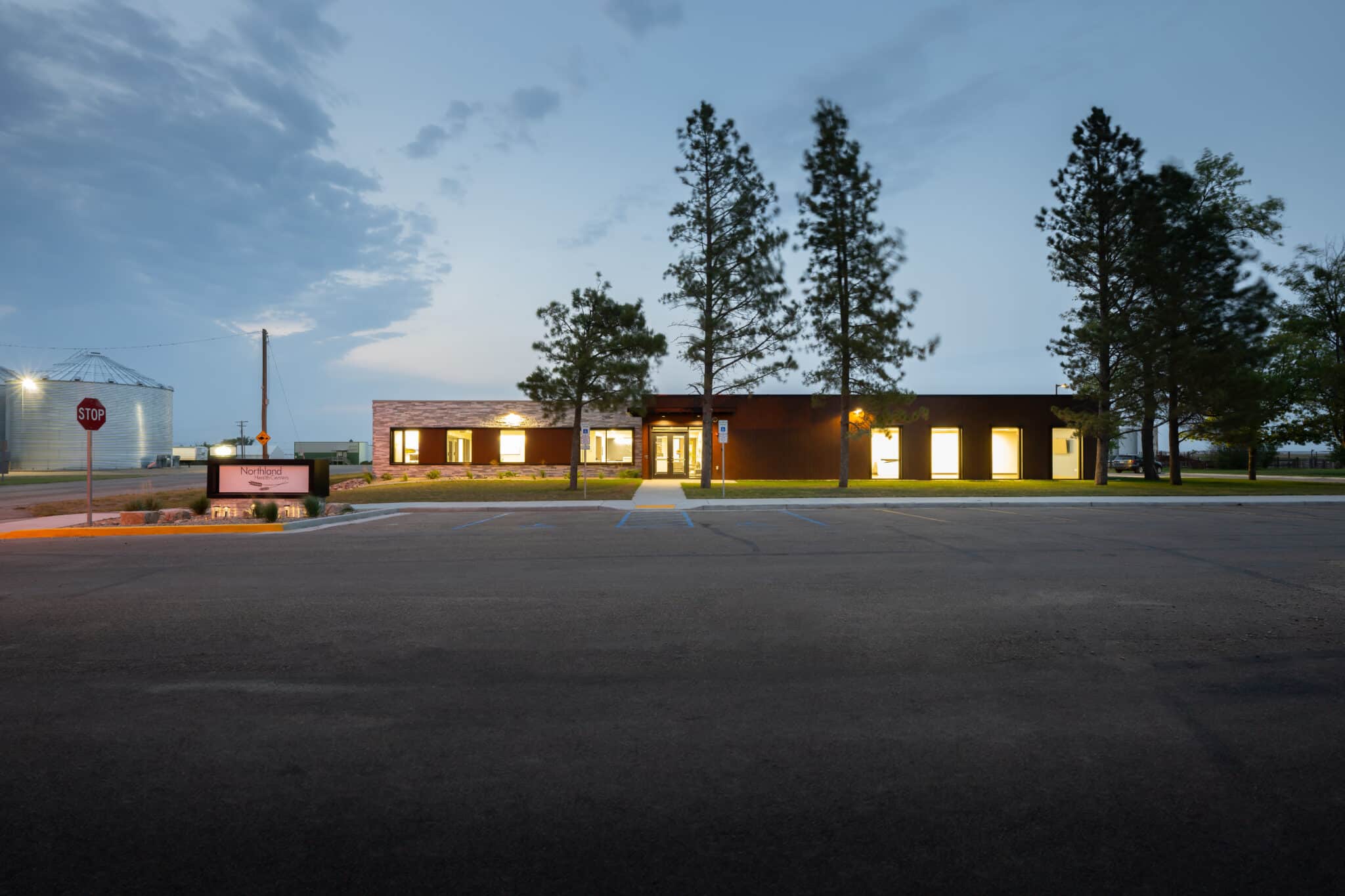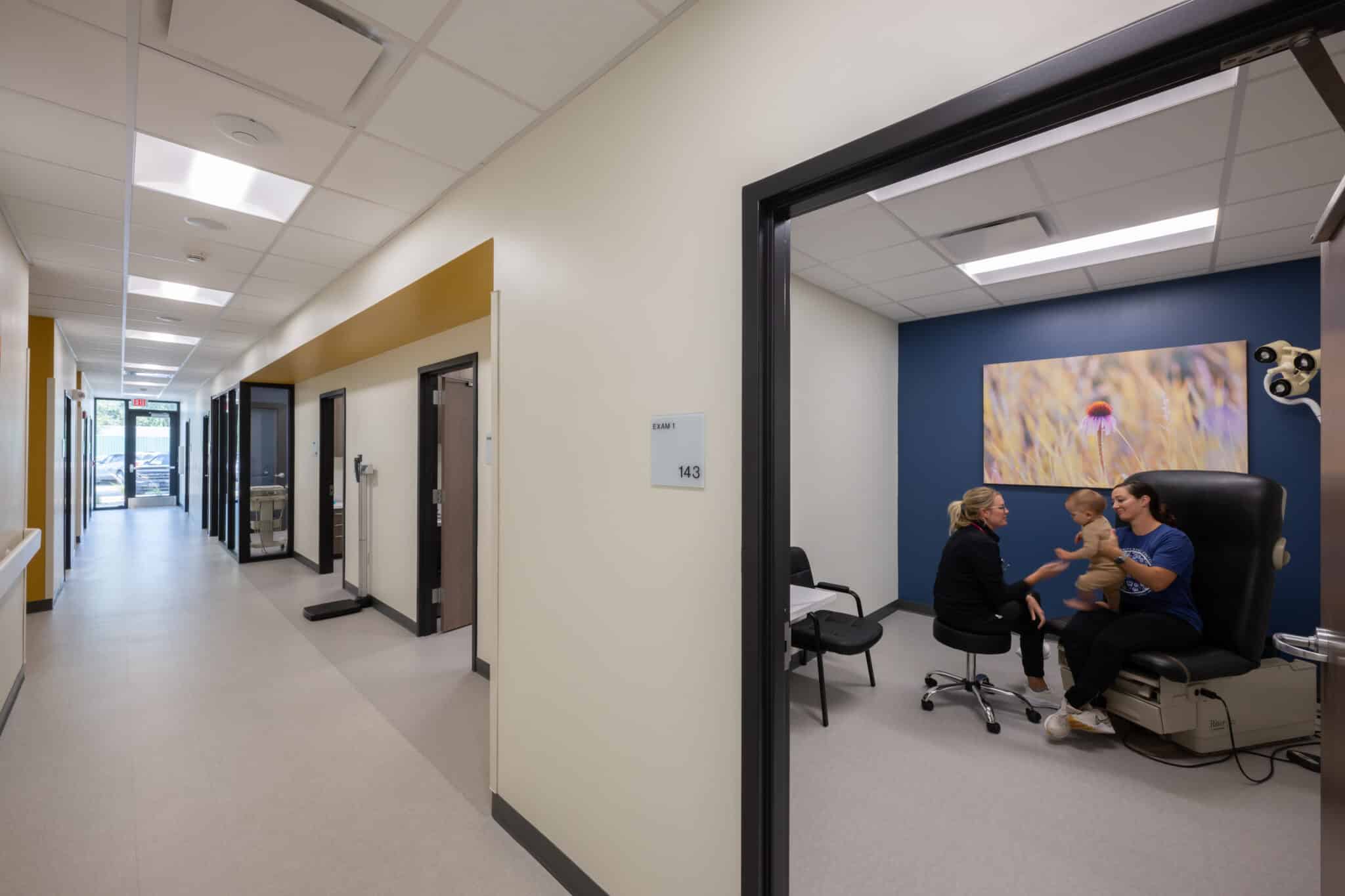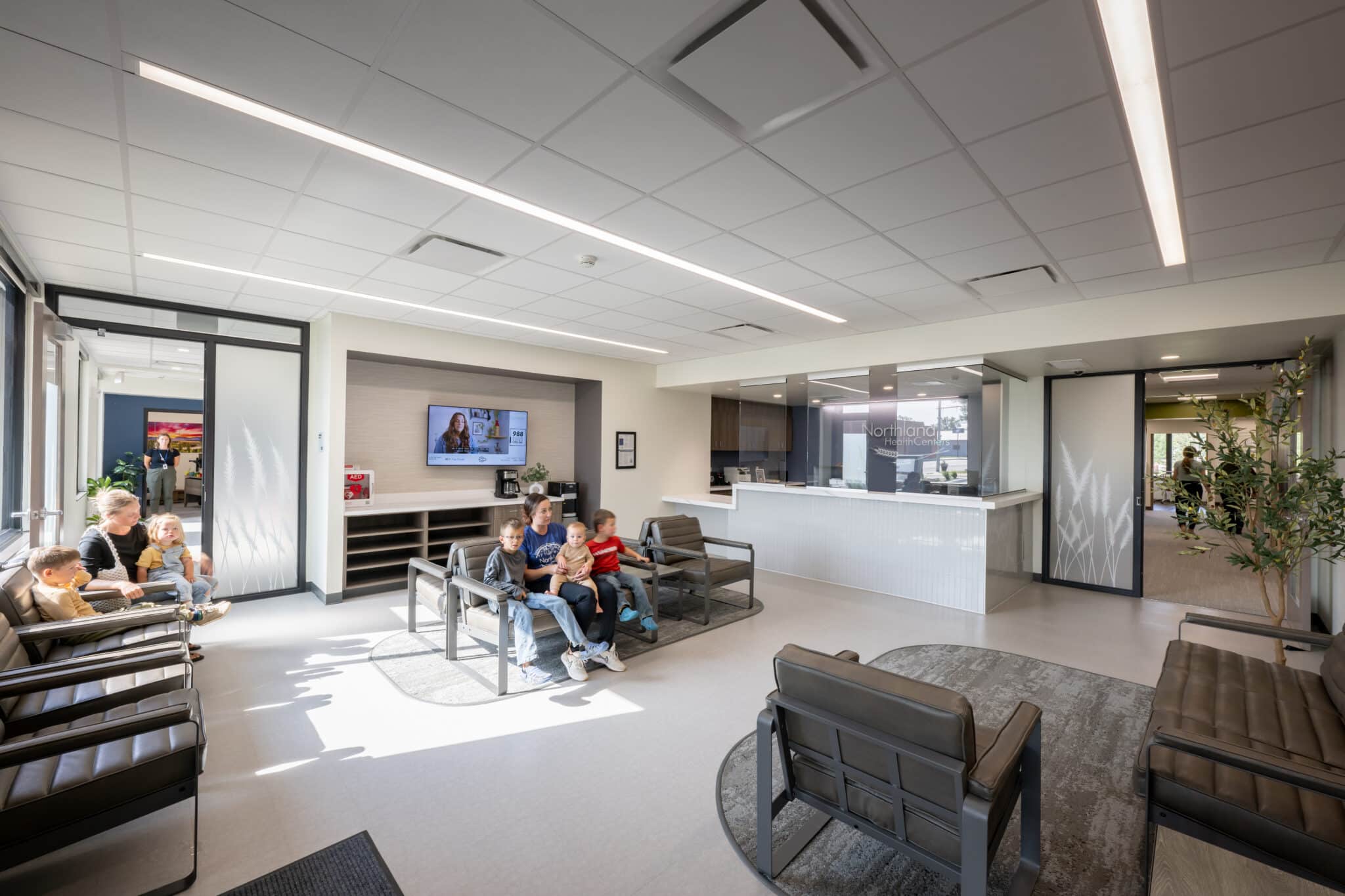To grow Northland Health Centers’ recruitment and patient-centered and accessible care in Western North Dakota, the system started by addressing its dated and undersized clinic and administrative offices in Turtle Lake. Through comprehensive programming and planning, JLG helped set goals, define needs, create a master plan to house all services under one roof, explore new construction versus renovation, determine the financial commitment, and preserve over 40% of the site’s coniferous trees. After pro-bono master planning and a pre-design test fit, Northland broke ground on an 11,083 SF facility housing three clinic exam rooms, four dental operatories, one mental health counseling room, one specialist exam room, a community room for rental, and 15 offices. Inside and out, the Rural Health in a Modern Setting design concept balances the warmth of the surrounding prairie grasses with the crisp tones of the region’s lakes, mimicking the landscape with exposed wood structure, manufactured stone, and wood-look metal panels that define the Center’s two cubes and canopied entrance. To create a single point of care while maintaining distinct zones for dental, clinic, and administrative functions, JLG designed a prominent entrance facing Main Street, with Administration discreetly accessed through the waiting area. The clinic/dental departments are on opposite ends of the building with daylit amenity spaces, allowing clinical staff to maintain separate workspaces. A central staff entry and family-like environment with open circulation between departments promotes collaboration and productivity while preserving distinct functions. Northland’s new facility is a mark of achievement in rural healthcare, investing in its community by unifying services within an innovative environment that enhances patient care, top-tier talent recruitment, community gathering, and staff collaboration.
St. Paul Tennis Club
St. Paul, Minnesota



