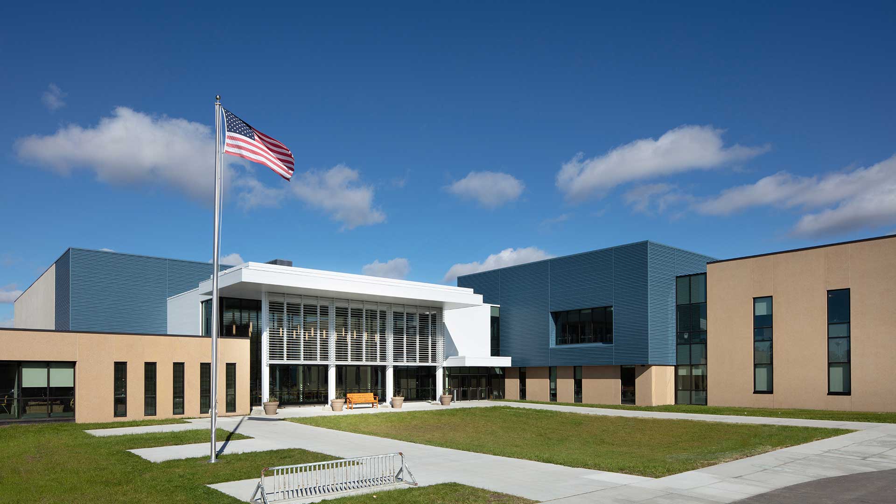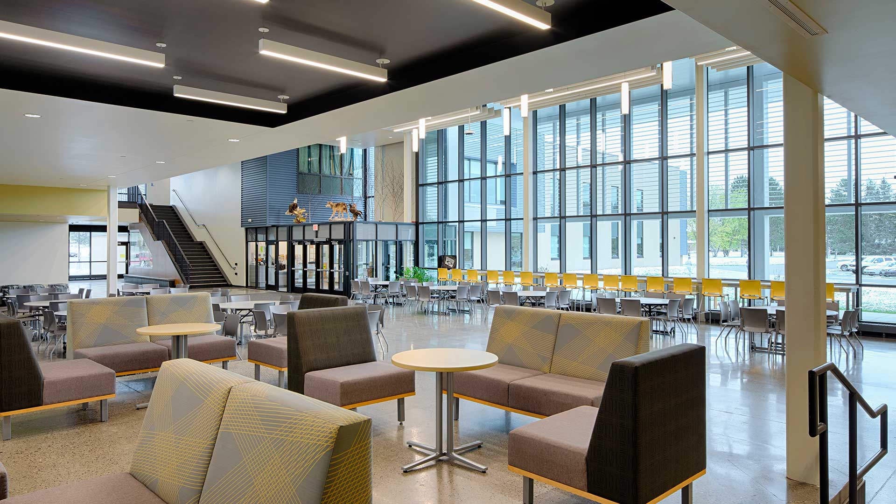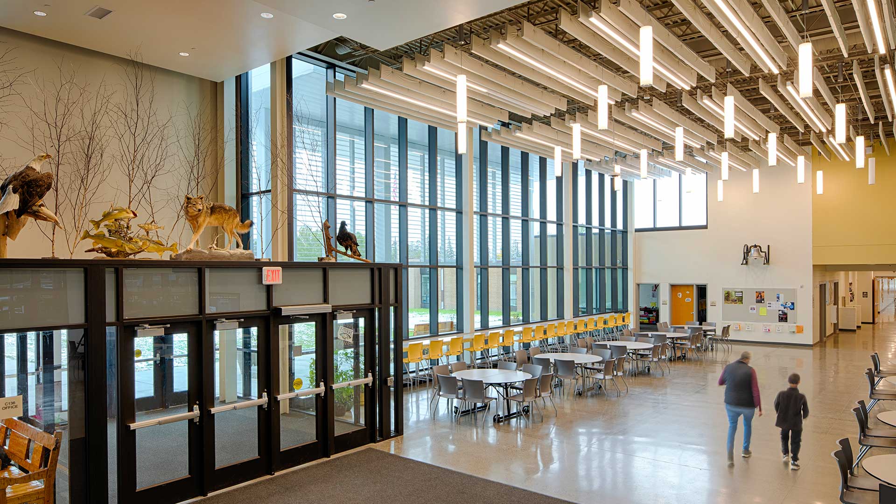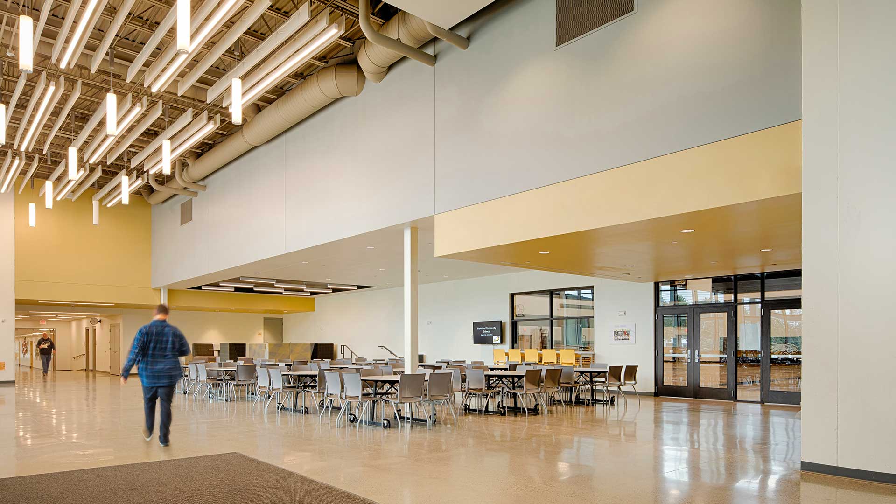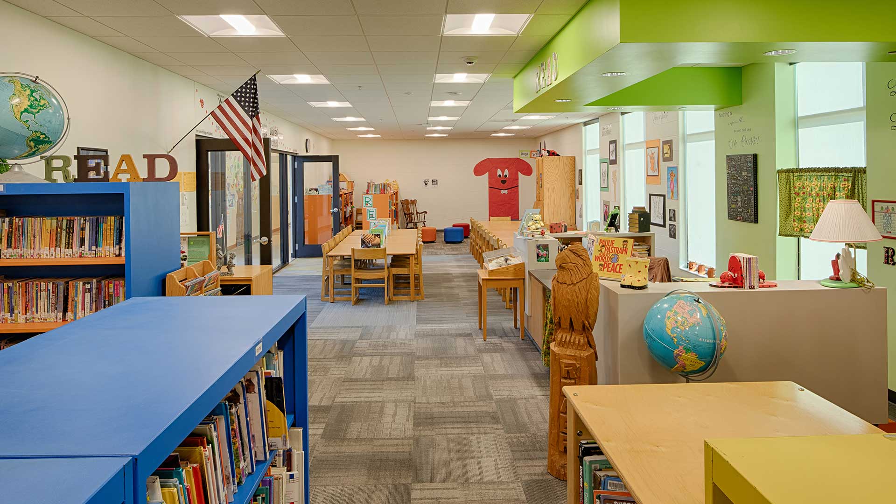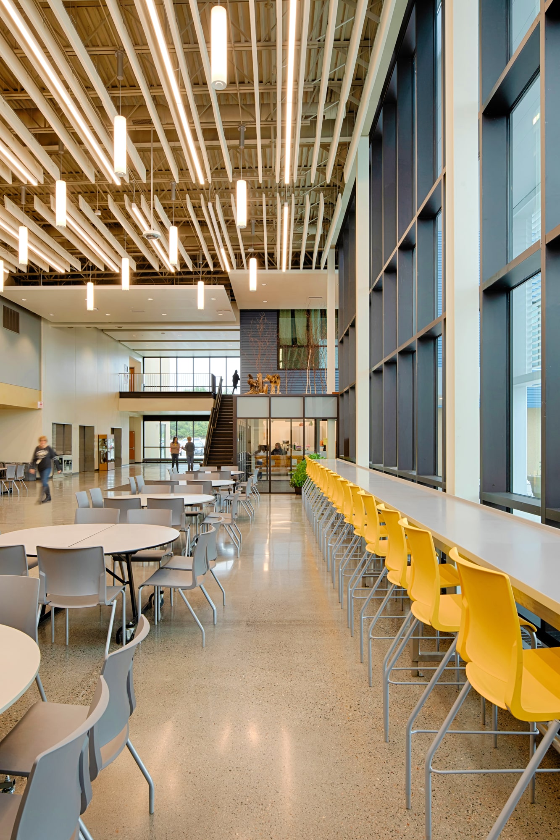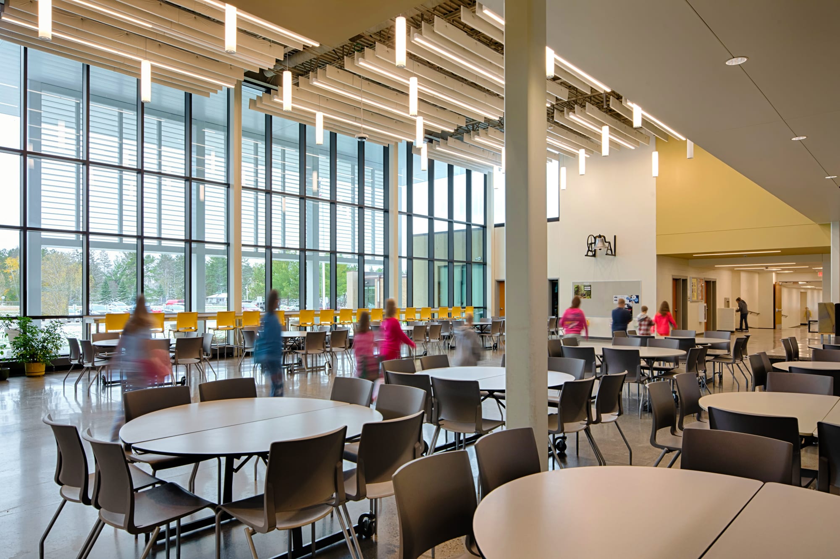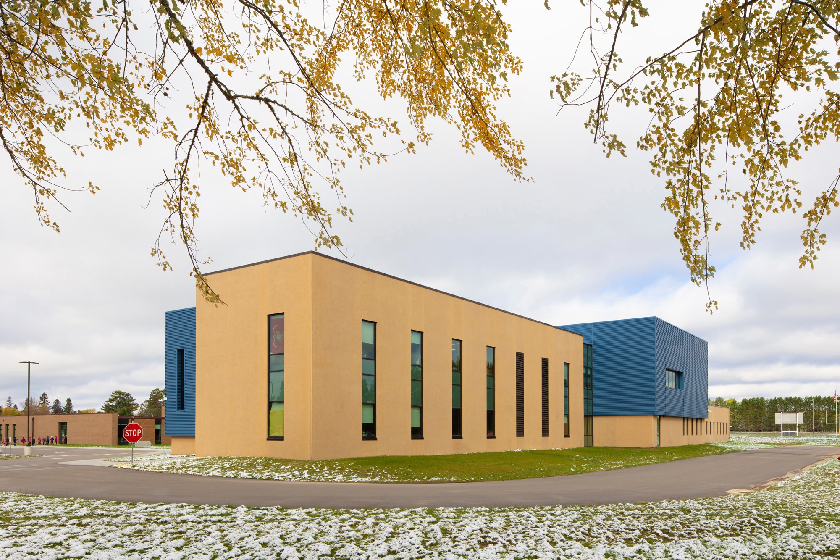JLG Architects was engaged to complete the design work on a PK-12 school in Remer, Minnesota for Northland Community Schools ISD 118. The team was responsible for following the referendum process and developing and documenting a design to fit a previously established aggressive schedule, one that called for the removal of 85% of the existing facility. Today, the school serves over 350 students in the communities of Outing, Remer, Longville, Boy River, Federal Dam, and other surrounding areas. These new spaces help the school maintain maximum flexibility and allow teaching methodologies to adjust and adapt over time – without the need for as significant of renovation than previous studies anticipated.
More for your Money JLG Architects was provided with a program from the pre-referendum process with the direction to design around that program. After careful review and analysis of that program, JLG came up with some additional options that optimized the original plan to keep a larger percentage of the existing building, repurposing the space from high school academic space to elementary academic space. As a result, the school district received approximately 10,000 SF of additional space applied to new, more collaborative academic spaces, as well as their Native American education program.
This Century Learning Environments The existing school consisted of building areas built in 1941, 1965, and 2004. These spaces were traditional in nature with small classrooms, double loaded corridors, and little natural light. A central driver for this project included creating modern learning environments that were flexible, easy to use, and expandable. A centralized, light filled commons welcomes the community into the building and provides a flexible area for students to work and collaborate. Additional flex classrooms and media spaces throughout the building allow the district room to grow.
Project management A unique challenge to this project was the aggressive timeline for design. To meet the occupancy goals for the district, the design schedule was reduced by more than 1/3 of the time for comparable projects of this size. Design was completed in less than six months thanks to diligent planning by the design team. The goal was to make the planning process as smooth and as practical as possible. For each phase of the design process, JLG mapped out the agendas and progress milestones of each meeting with 6-to-8-week lookaheads. This way, the district knew exactly what and when they would be asked to decide on timely decisions.
