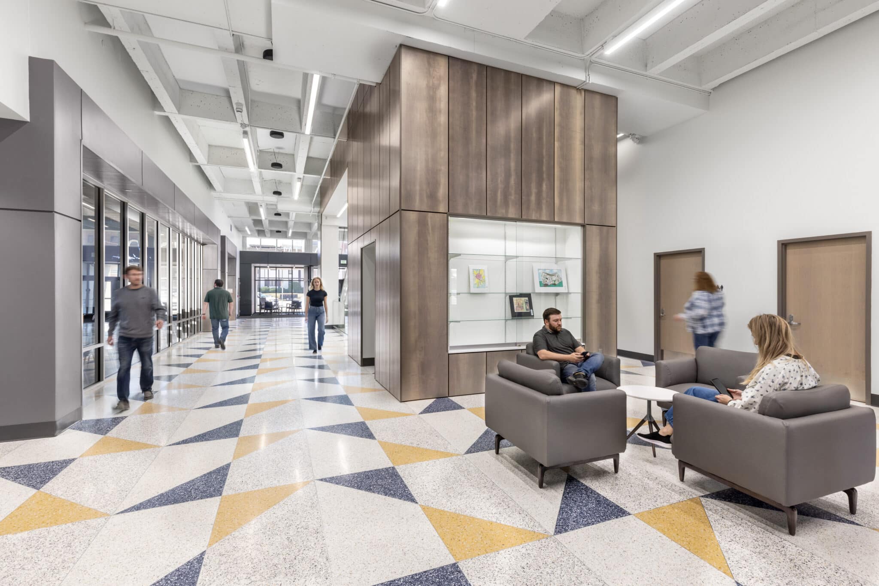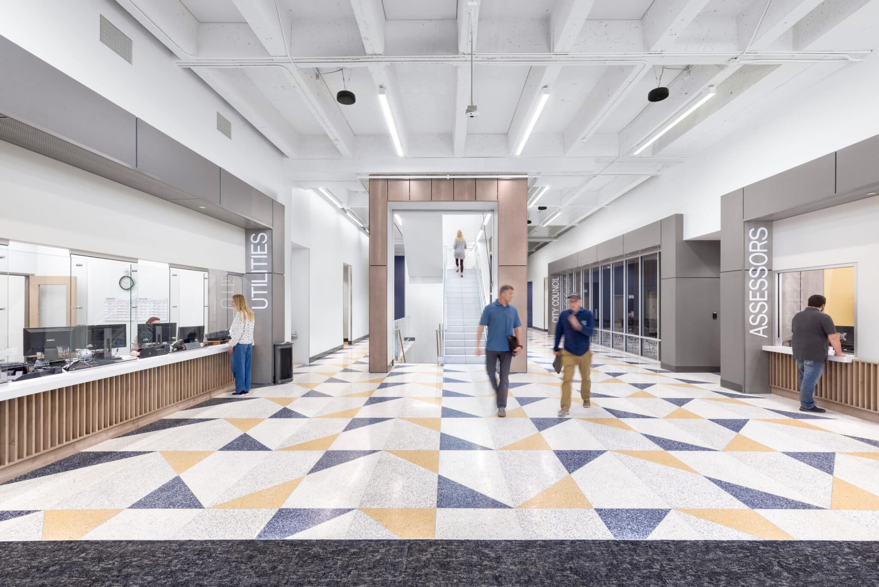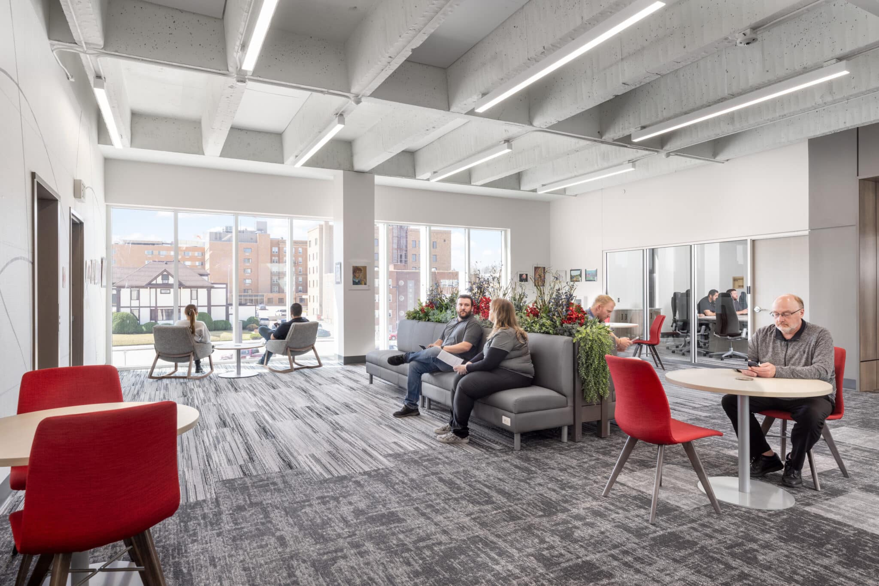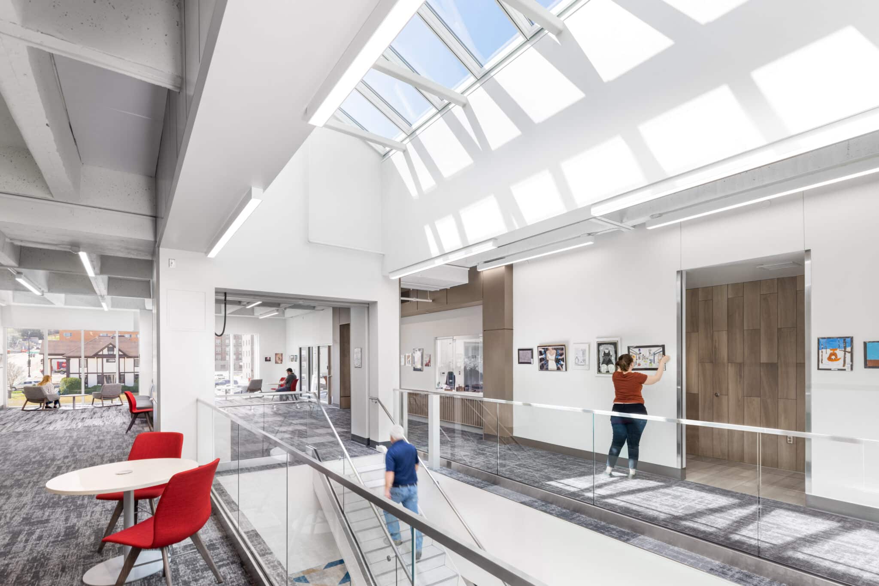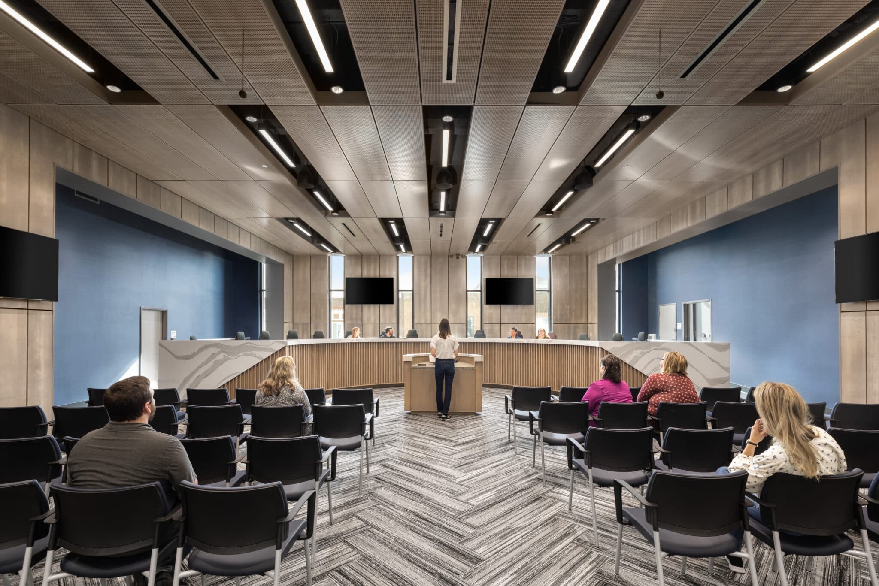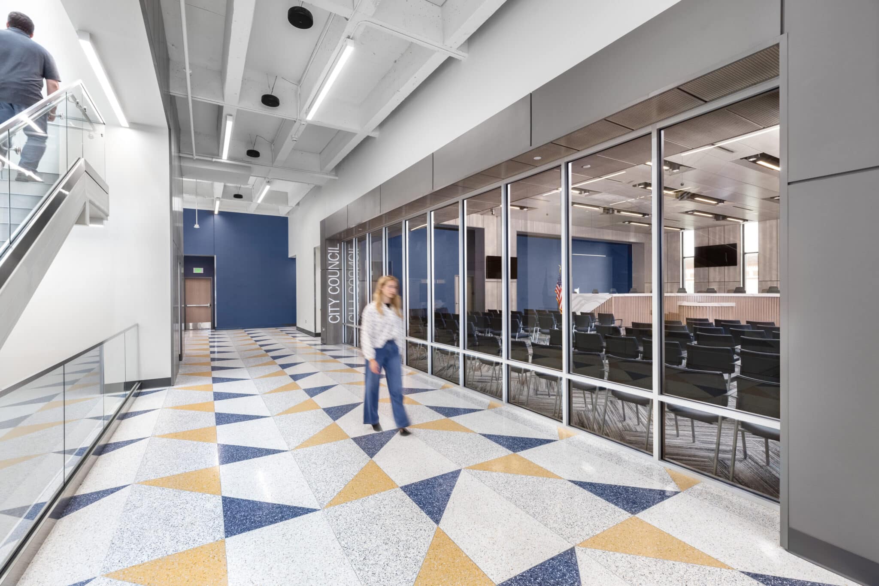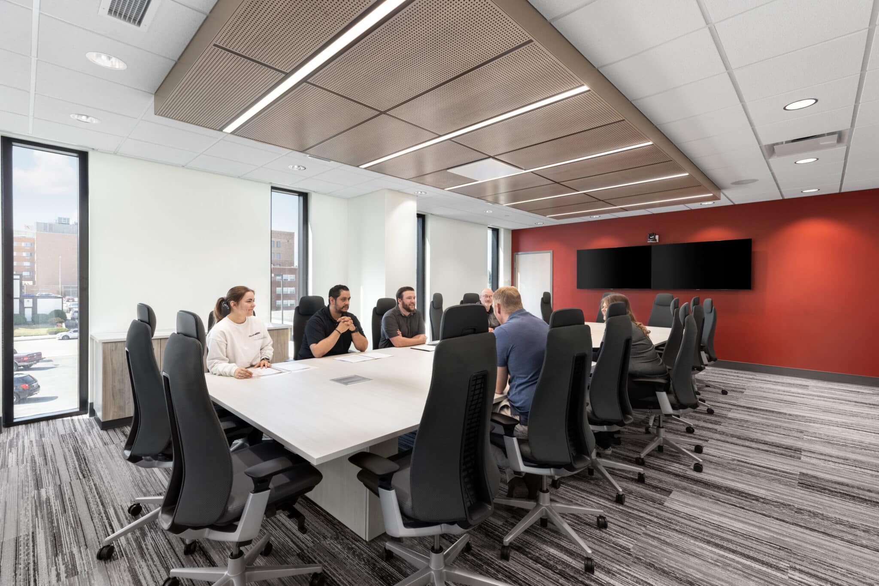The City of Minot transformed the existing Wells Fargo Bank building into a new, resilient, and citizen-friendly City Hall. Relocating City Hall from the outskirts of downtown into the heart of the community made the new City Hall a significant destination for public services, converting a formerly-empty facility into a catalyst to drive the continuing resurgence and vitality of downtown.
As “the People’s House” for the Minot community, one of the important goals was to create a place that welcomes citizens, encourages them to connect with public servants, and get things done – making City Hall a place that is easily accessible and convenient for the public to use, is easy to navigate and find help, and encourages City staff to be visible and available can make City Hall a “one stop shop” for City services.
The Scandinavian-inspired design relates to Minot’s sister city in Norway. Instead of traditional departments that are completely self-isolated and partitioned off, the city opted to allow the departments to flow together without barriers. The team also moved away from their current meeting room setup, where each department had a dedicated meeting room. Rather, the new design sprinkles shared meeting rooms of varying sizes throughout the facility to encourage staff to move throughout the building; serendipitous encounters with their co-workers from other departments and the general public are made possible and more frequent.
JLG and consultants kept a “live” project budget based on actual market conditions throughout design to help the City maximize the impact of taxpayer resources and stay on budget.
