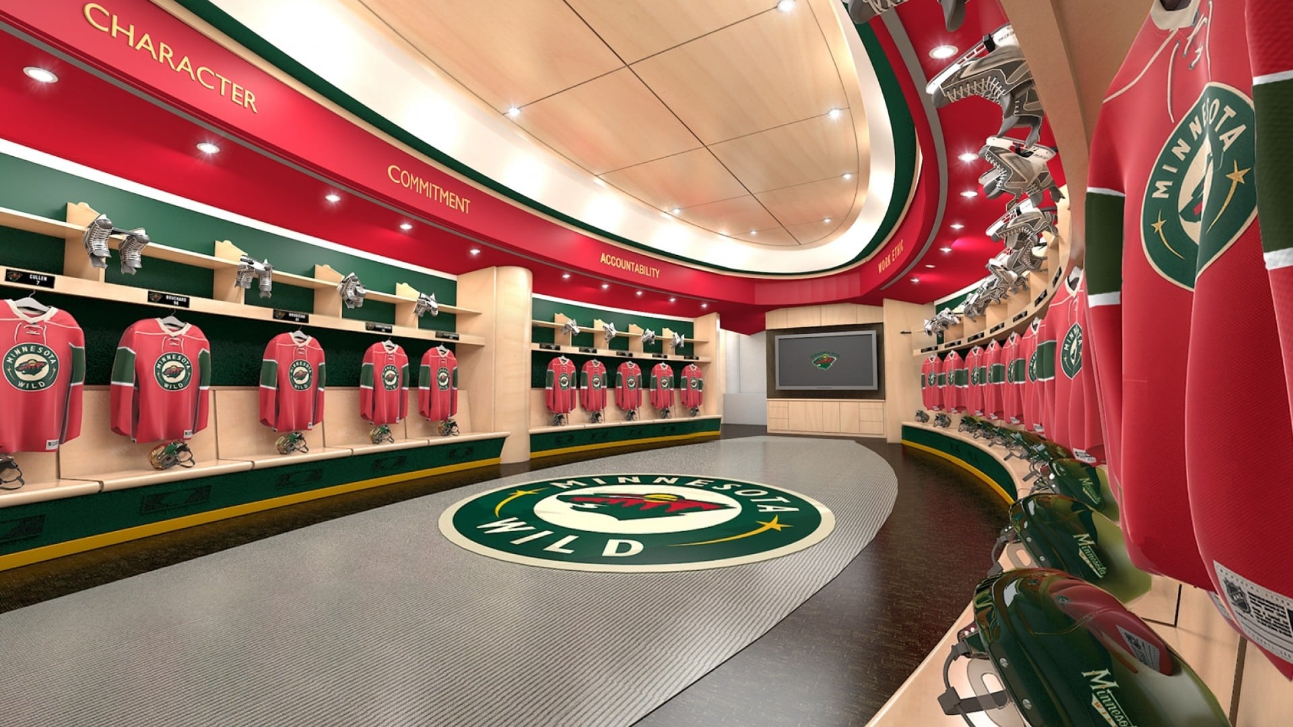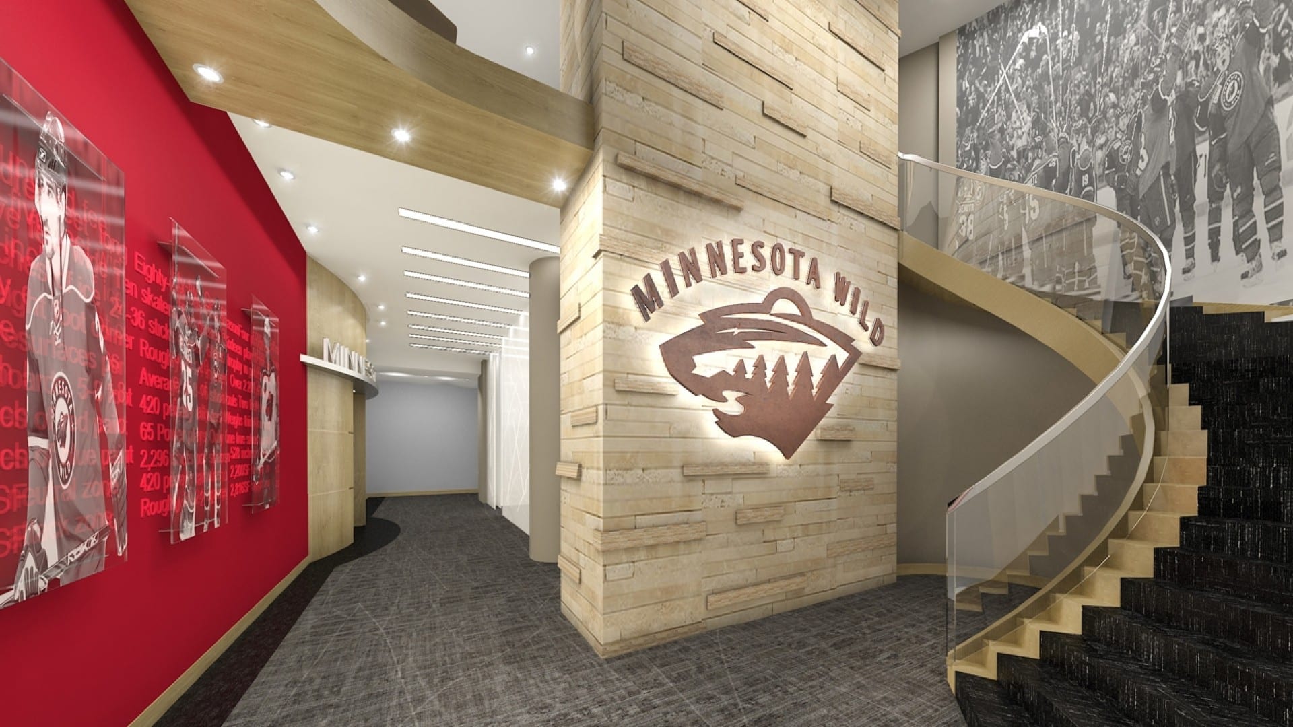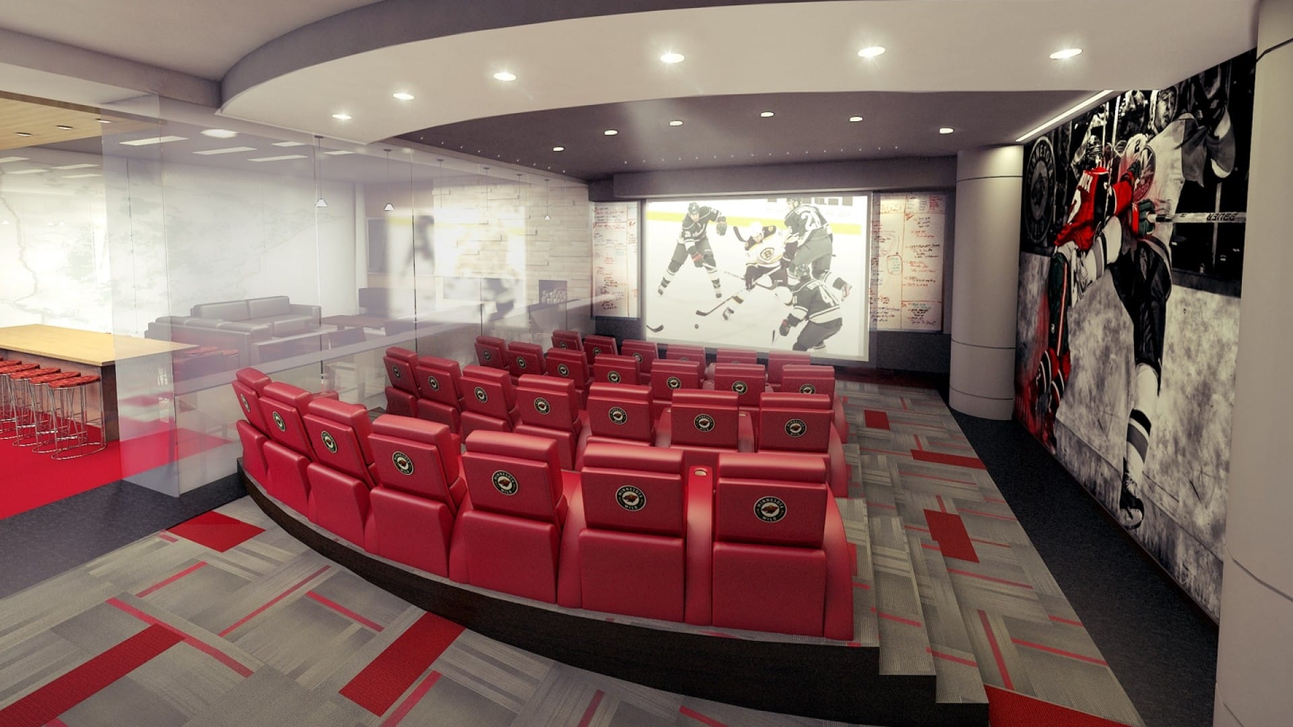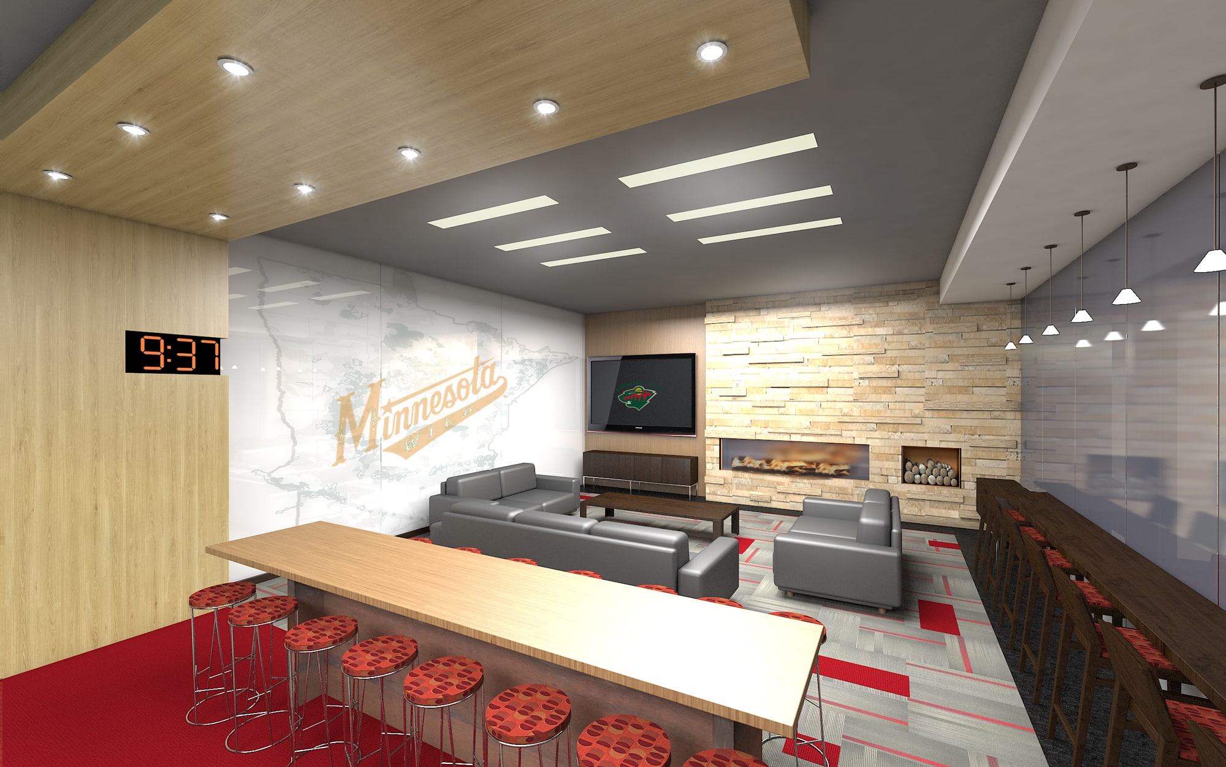While NHL’s Minnesota Wild enjoy one of the best playing environments in the league, their team and locker spaces, nestled at the ice level of the beloved Xcel Energy Center, were in dire need of updates and expansion to handle the everchanging requirements of a professional hockey team.
As a solution, JLG created a radical plan that essentially stripped the existing space down to bare walls and expanded up into unused space under the main seating bowl of the arena. A common player entrance offers the team and select visitors the choice of accessing the main locker and change rooms on the main level or going up a gently curving open stair to the upper mezzanine. This vestibule gives athletes a tour of Wild memorabilia and history, setting the stage for a fully branded aesthetic theme found throughout the new suite. The upper level is offices for coaching staff and interns, a media space for player fan mail and computer use, a video review room, and a large common space which contains a richly appointed theater/lecture room and a comfortable lounge for the team. The lounge and theater are separated by a large glass wall which can be made opaque for separation when necessary. The theater, with its comfortable lounge style seating and large screen, can be used for recruiting, video review, team movies, or even catching the Top 10 Goals of the Week on satellite.
The plan for the team space aptly reflects the raw beauty of Minnesota outdoors — simply detailed wood, natural tones, limestone — all elements alluding to Wild’s graphics, open sky, and abundant waters. With a comprehensive plan for a newly branded and amenity-driven space, Minnesota Wild will remain a sought-after destination for top-tier athletes for generations to come.




