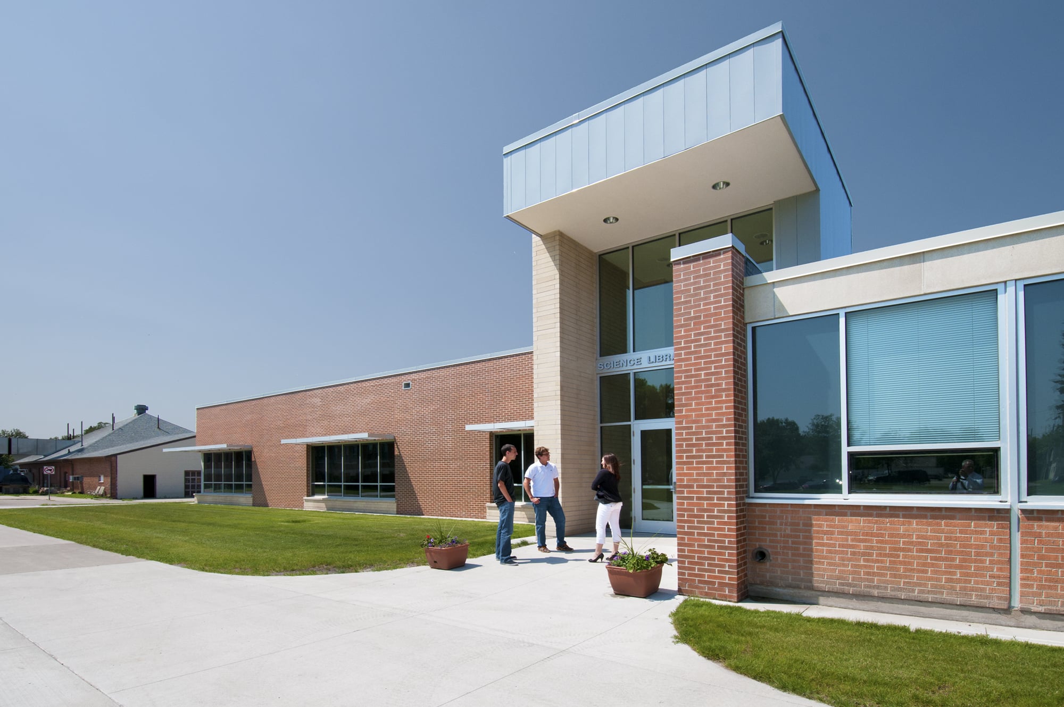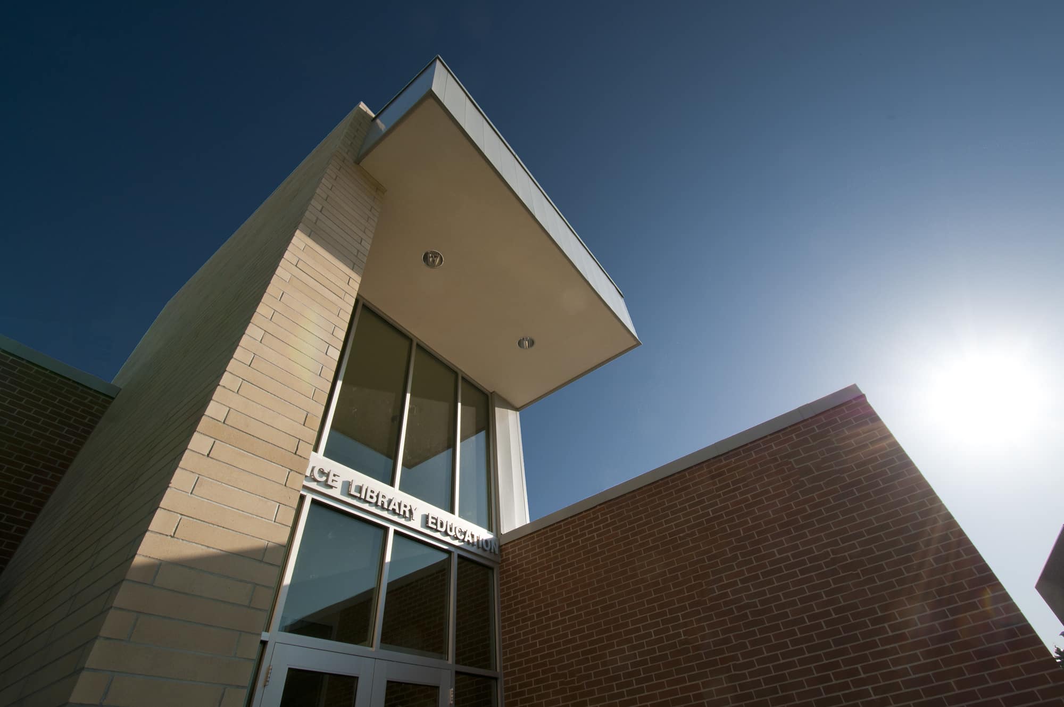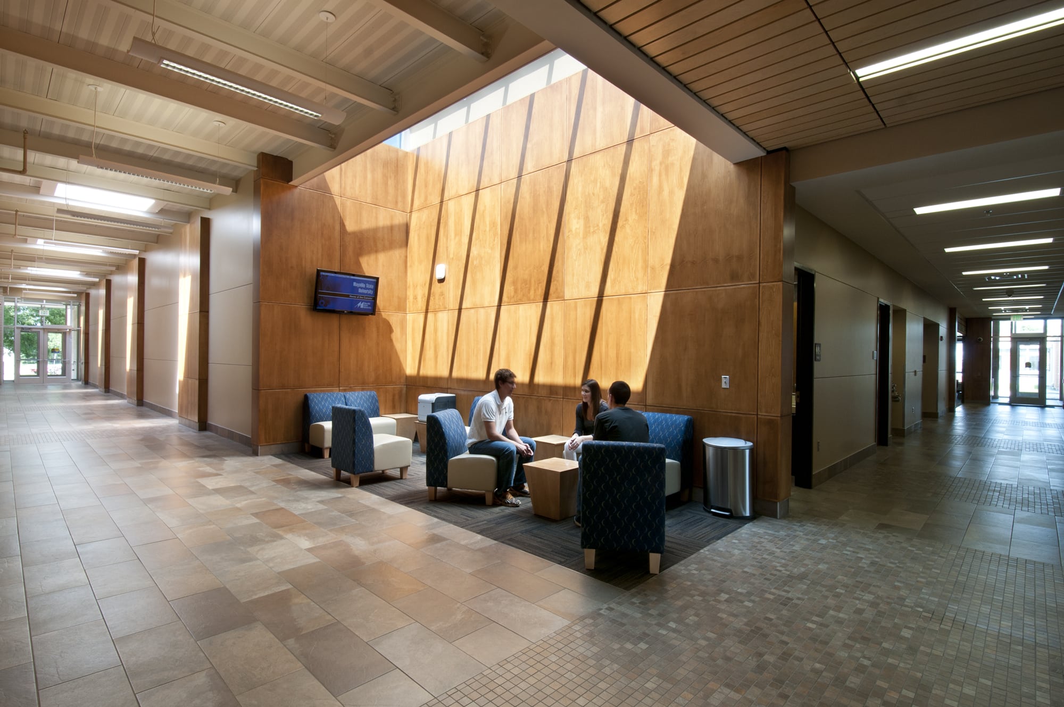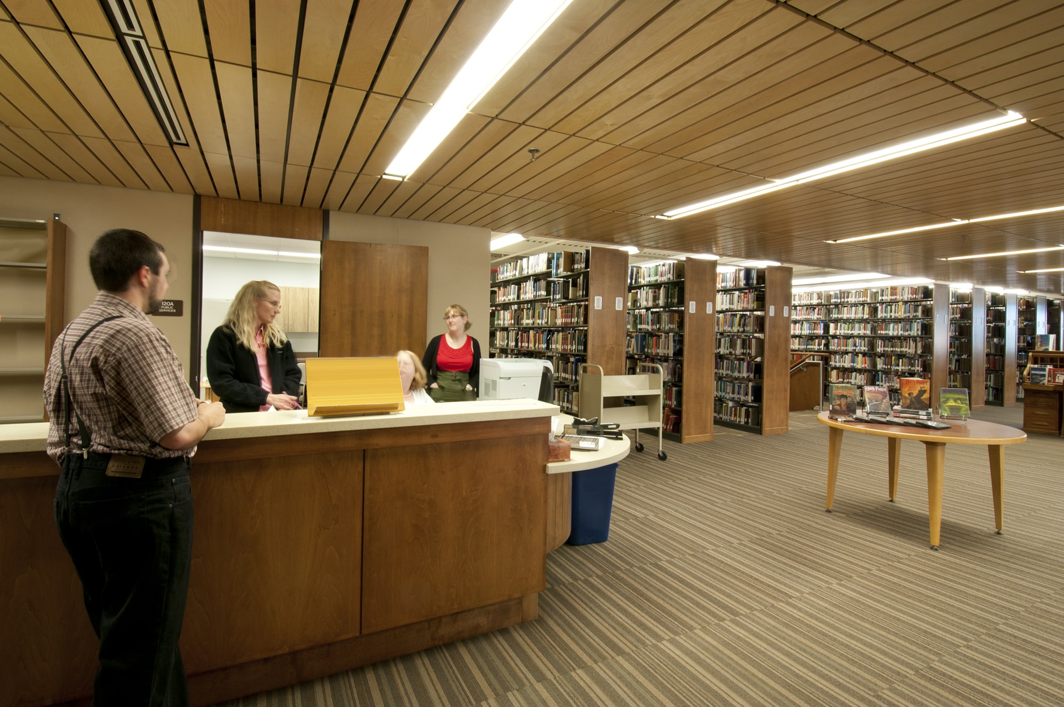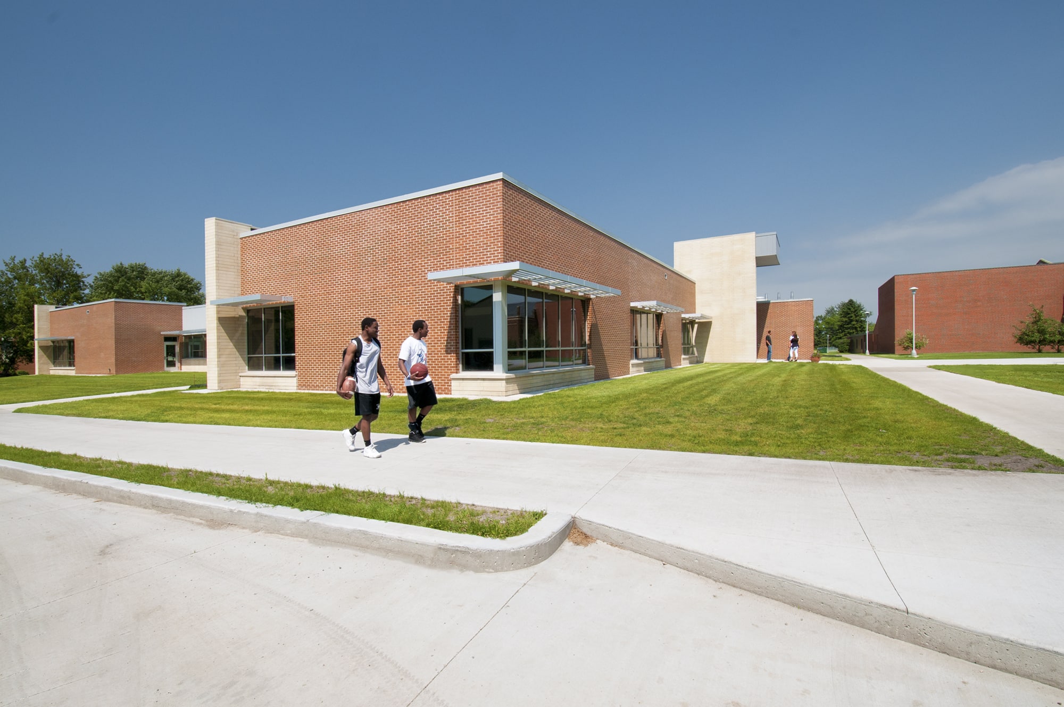As part of a campuswide Master Plan, Mayville State University worked with JLG Architects to address deferred maintenance issues, energy efficiency, and Science-Library building improvements that would re-allocate space, create a new addition, and provide modern updates in 40 to 50-year-old classrooms and labs.
The project consisted of three major components: 1.) Add a 13,915 SF Education addition to the west of the present Library and Science buildings to become the Education and Psychology Division. 2.) Complete a Science-Library renovation consisting of window, insulate, and sheetrock replacement on outside walls; install a new HVAC system; upgrade the building electrical service; install new lighting in all remodeled areas of the Science-Library complex; and install an elevator to provide ADA access to the Library’s lower level. 3.) Demolition of East Hall and West Hall.
The team also needed to meet the University’s sustainability goals, so JLG optimized reuse of the existing structures, use of products with recycled content, and installation of new systems to improve energy performance over existing conditions. To refurbish the outdated classrooms, science labs, offices, and storage spaces, JLG overhauled all interiors, including new tile, countertops, cabinets, shelving, and paint. The addition on the Science-Library Building was executed while renovating the Science Department and Library to provide sustainable, accessible, efficient, and safe spaces in which to learn – an environment focused on enhanced departmental cooperation and curriculum for all. The project was completed in 2010 over the summer months and reopened in the fall to welcome students back to campus.
