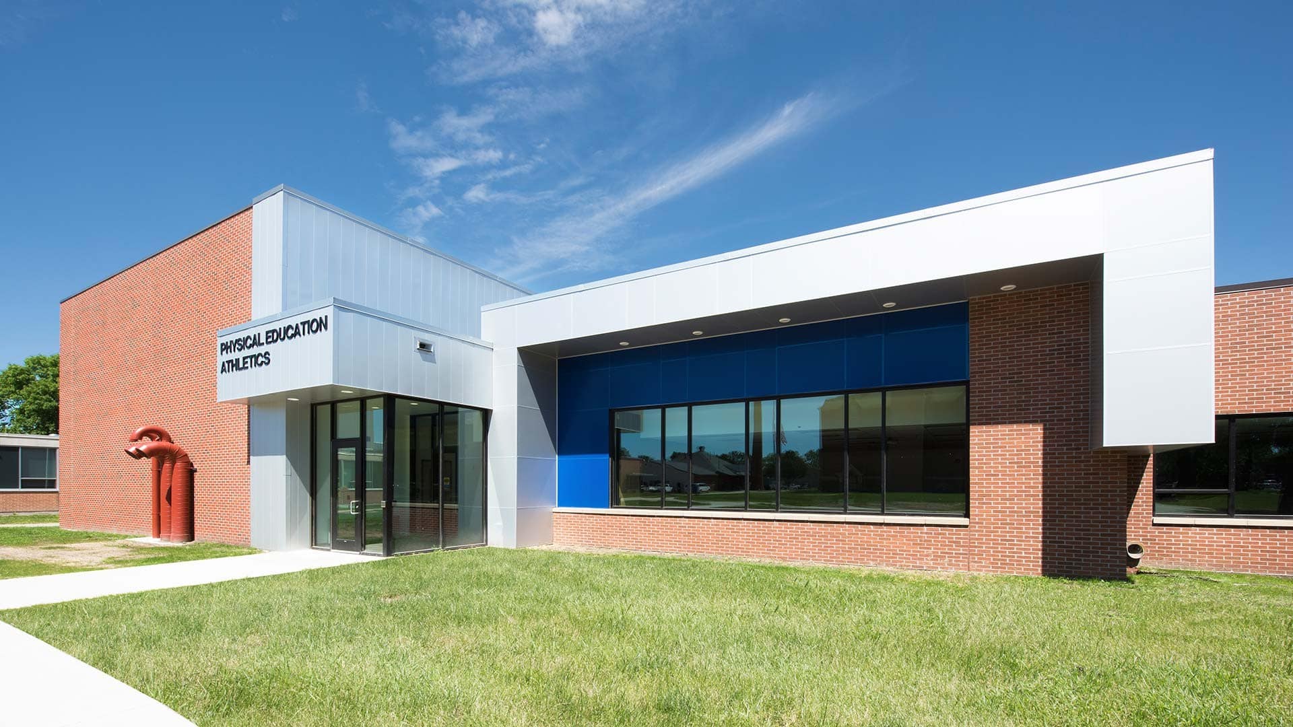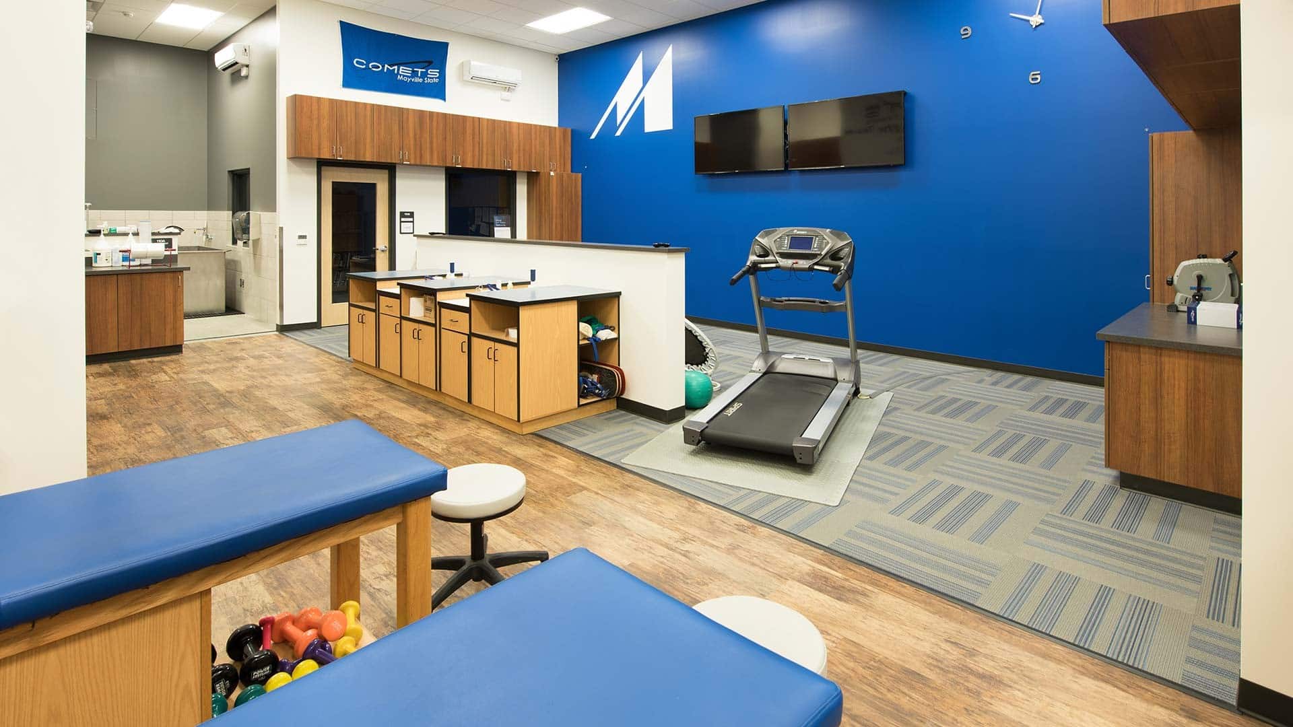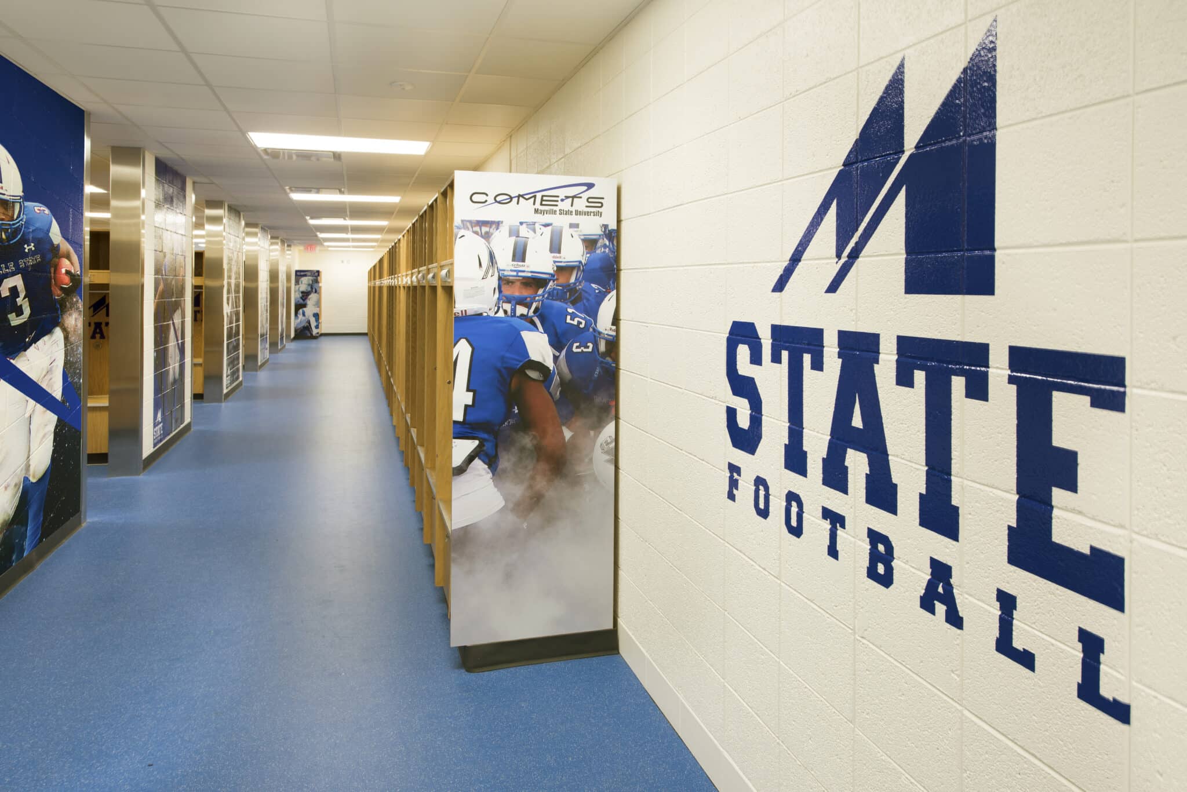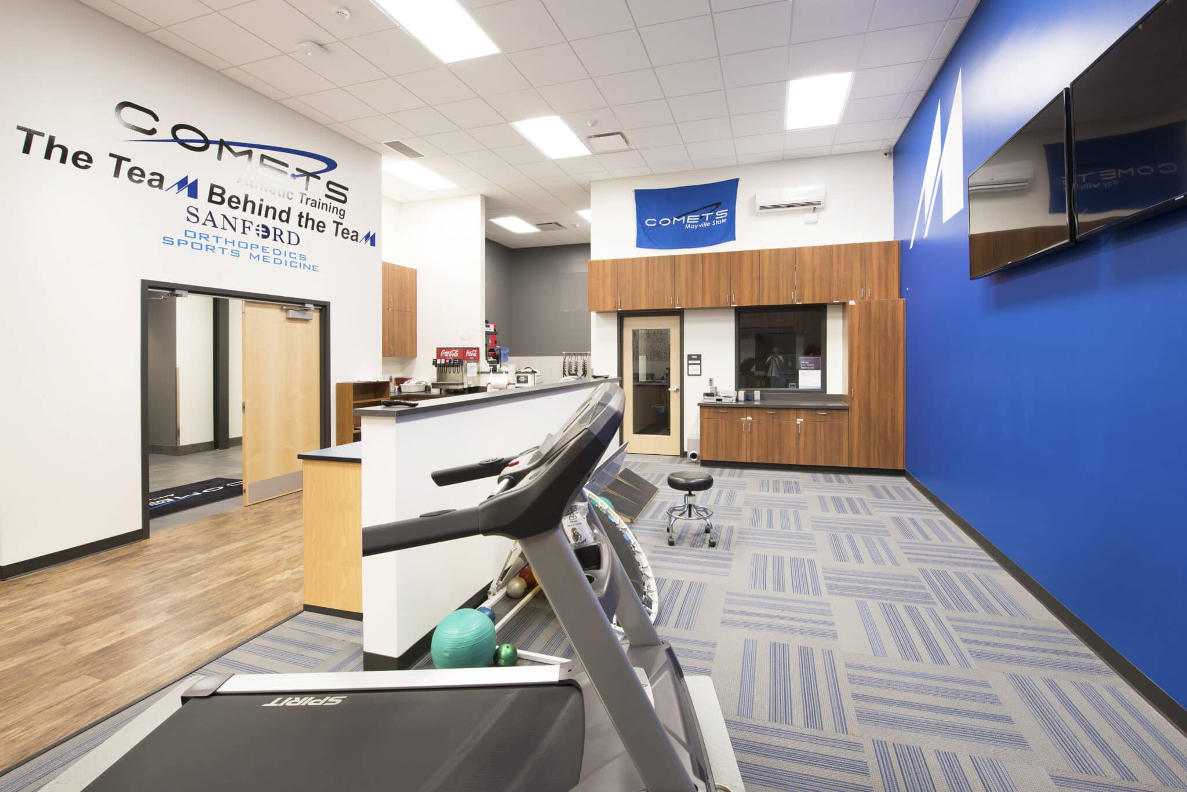Mayville State University constructed a gymnasium space in 1929 that served the campus for 85 years. Over that time, the gymnasium had been repurposed to contain staff offices, athletic storage, and an upper level weight room. The building was not originally designed for those uses, so the space was not adequate to allow Mayville State University to continue to serve its students. In addition, the campus utilized portions of the gymnasium, storage rooms, and mechanical spaces for athletic training and instruction spaces. In order for Mayville State University to provide the best possible Health, Physical Education, and Recreation (HPER) facilities, additional spaces would need to be provided and current underutilized spaces would need to be created.
This project consisted of removing most of the existing 1929 gymnasium space and providing classroom and support spaces in its place. In addition, an underutilized stage area was converted to much needed athletic training space – in a location directly adjacent to team locker rooms – to better suit the users of the spaces. A new staff office addition was constructed to allow for future renovation and repurposing of new locker rooms. A new weight and fitness studio, as well as a HPER lab was also created to replace the antiquated gymnasium space that housed these functions. New site-work, lighting, and interior finishes were provided throughout the entire facility to tie parts of the old campus in with the new spaces.




