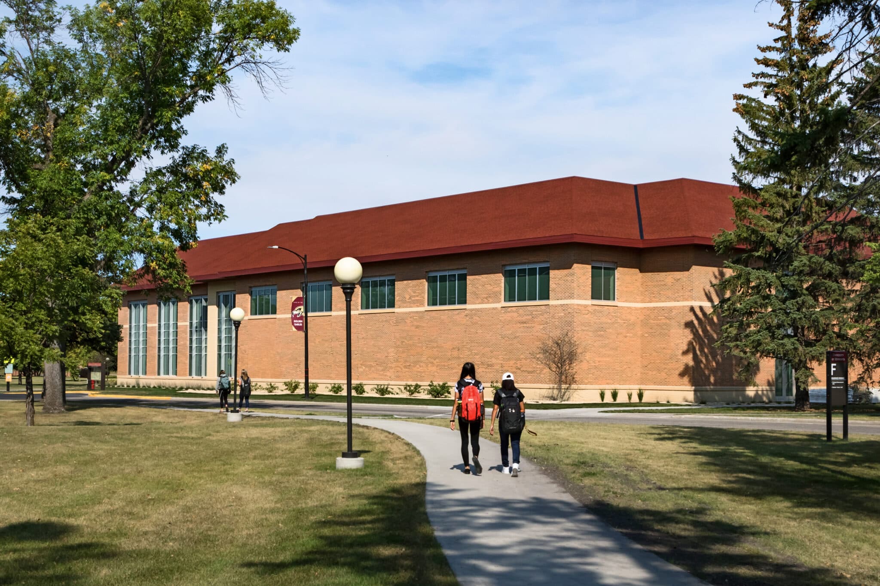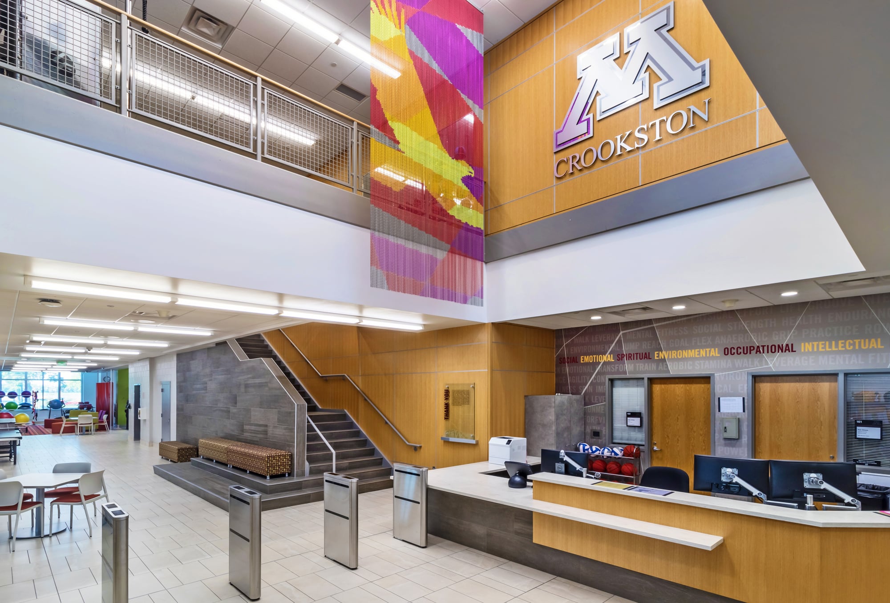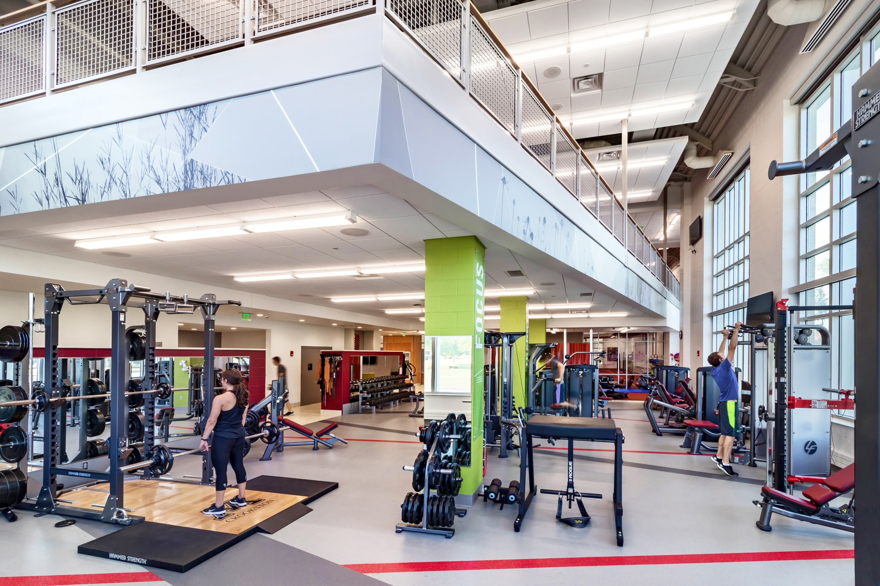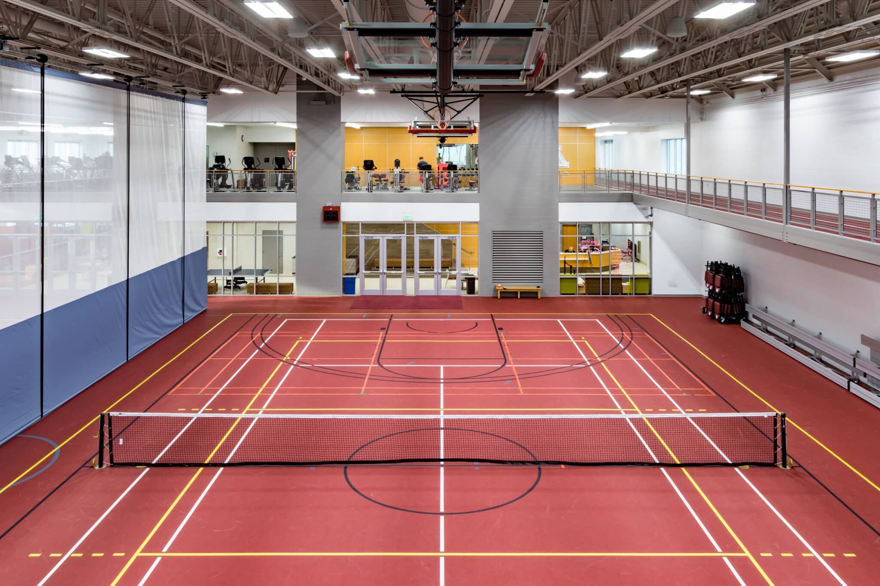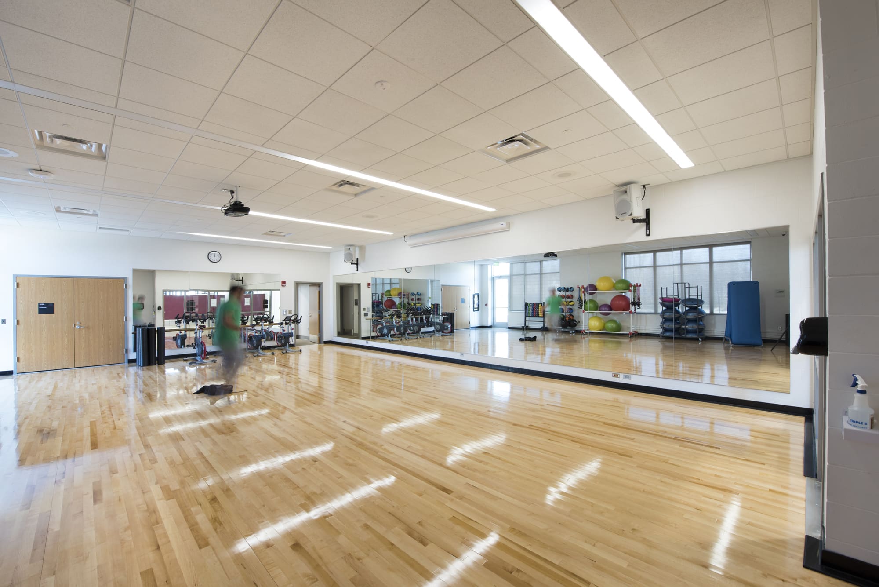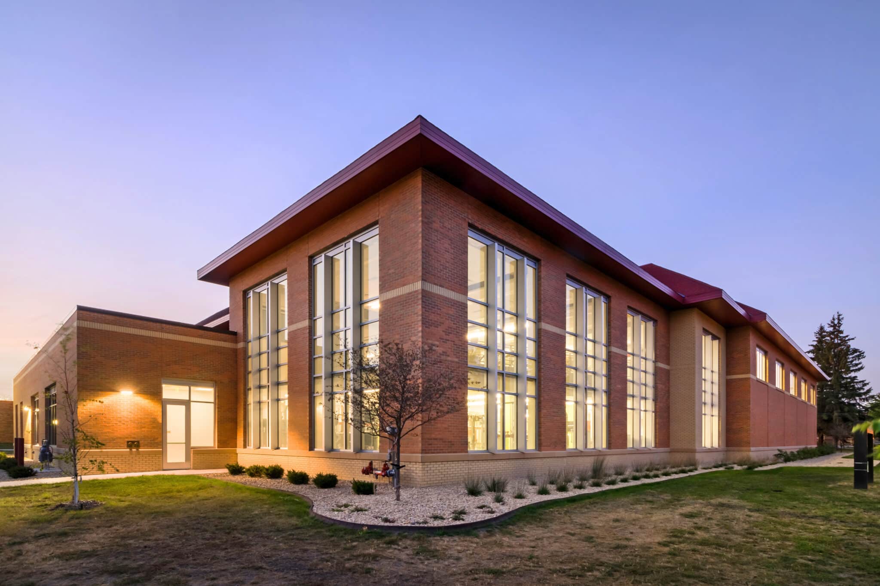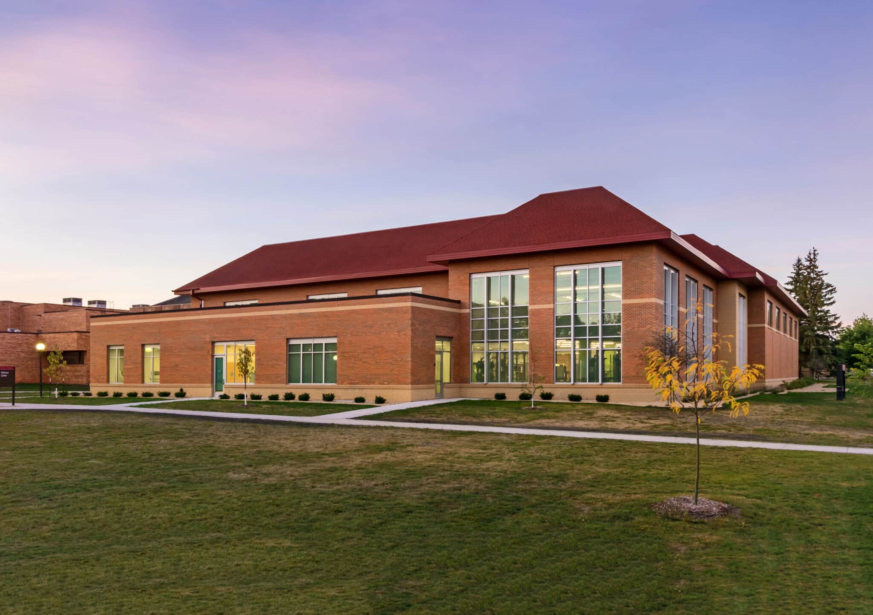Located at the heart of the University of Minnesota-Crookston campus and adjacent to the existing Lysaker Sports Center, the new 36,070 SF Lysaker Wellness Center facility includes cardio and weights for students and UMC staff, group fitness studio space, a two-court multipurpose recreational gym, a suspended jogging/walking track, and classroom space. This project was named a “Best of B3” project by the state of Minnesota for incorporating the local sustainability guidelines in a beautiful and functional way. As a campus destination, the Wellness Center helps support the University’s teaching and learning mission by fostering student success, wellness, and development within a sustainable environment. JLG Architects was the lead architect and collaborated with Hastings + Chivetta as the associate architect.
Mosaic Quarter Iceplex & Field House
Tucson, Arizona
