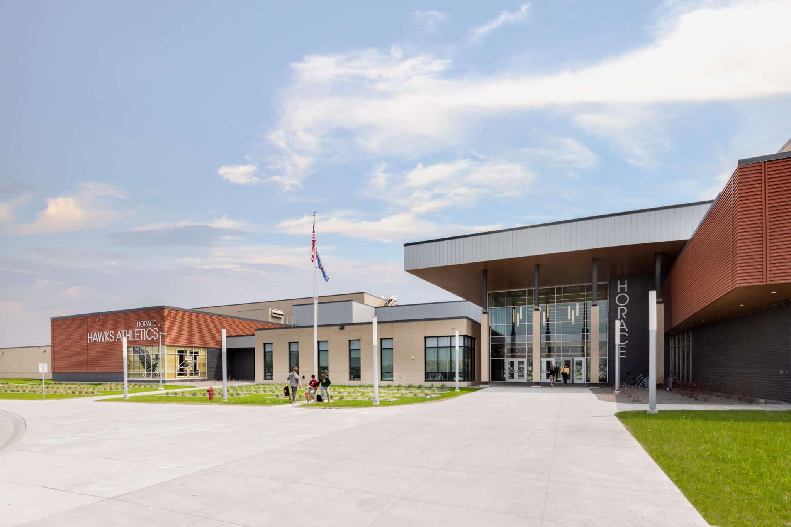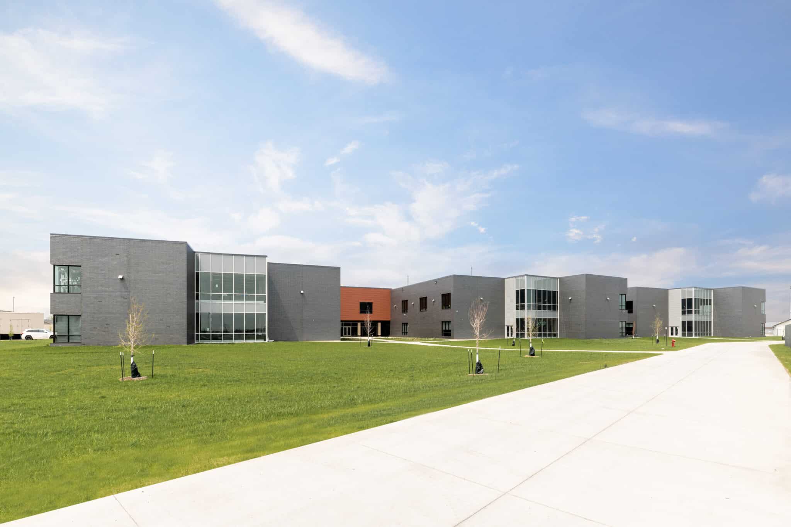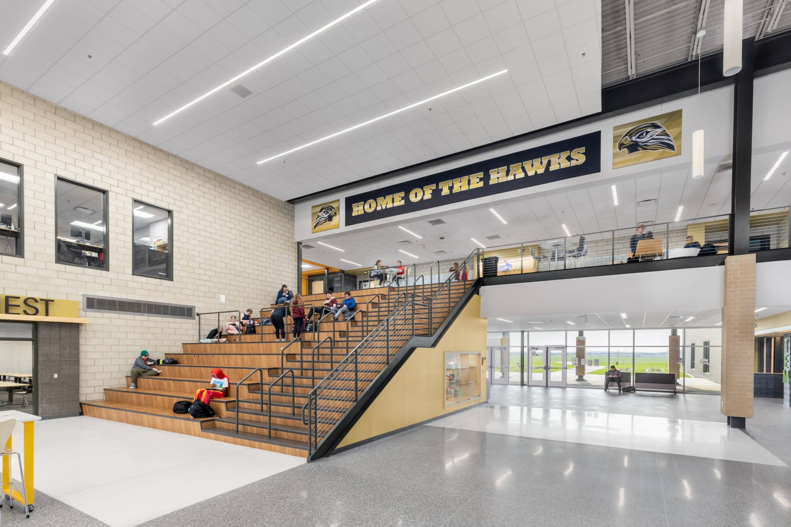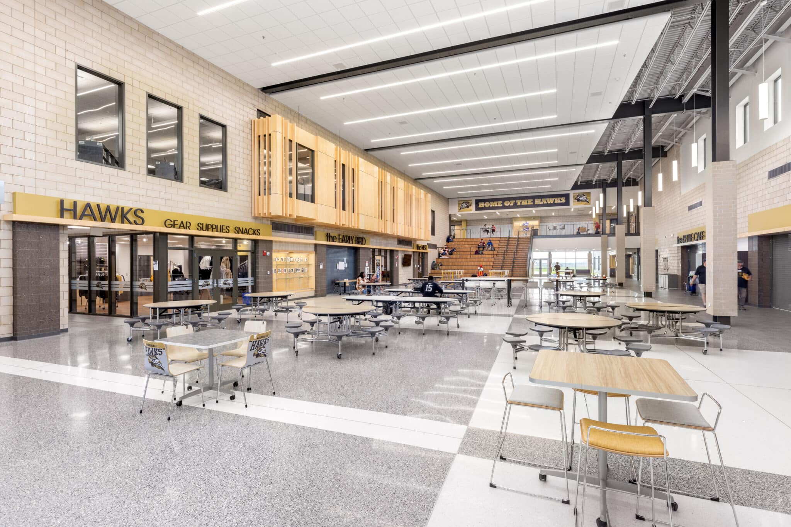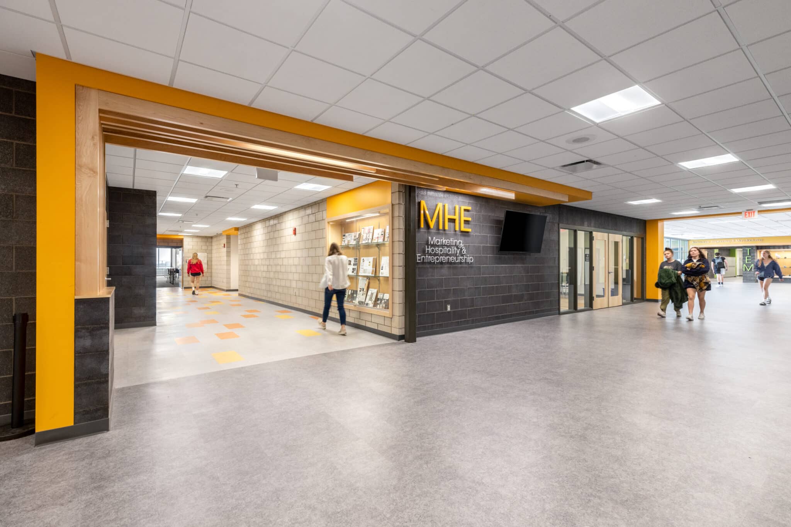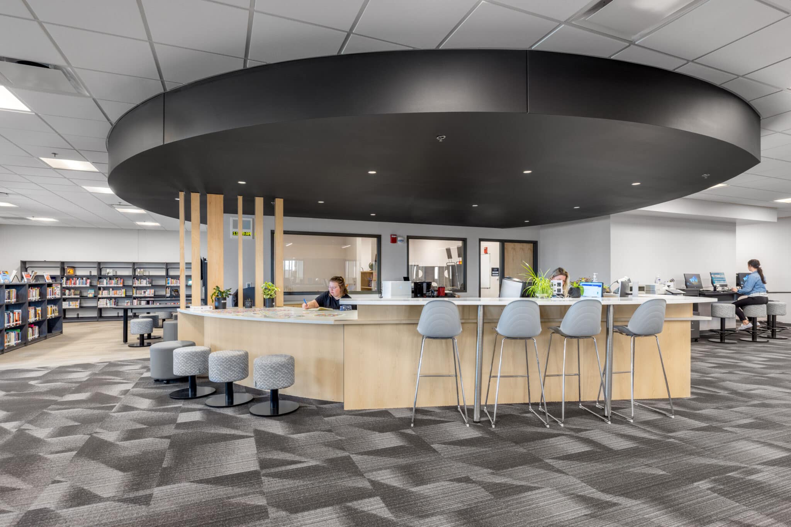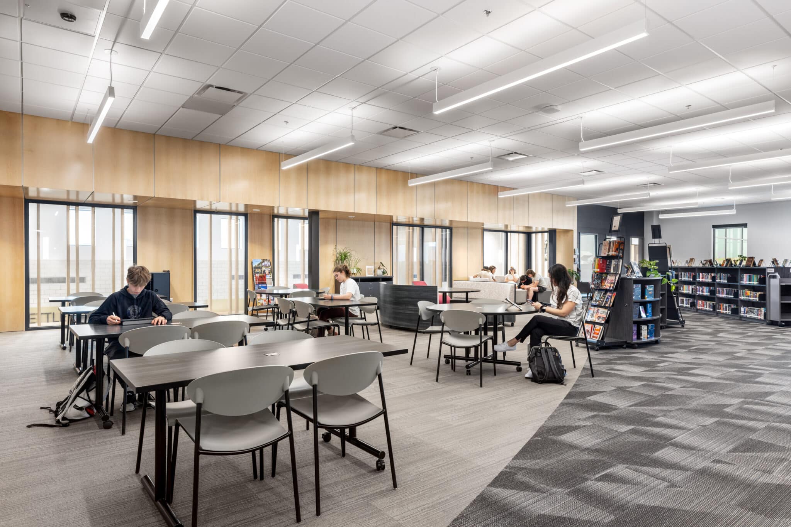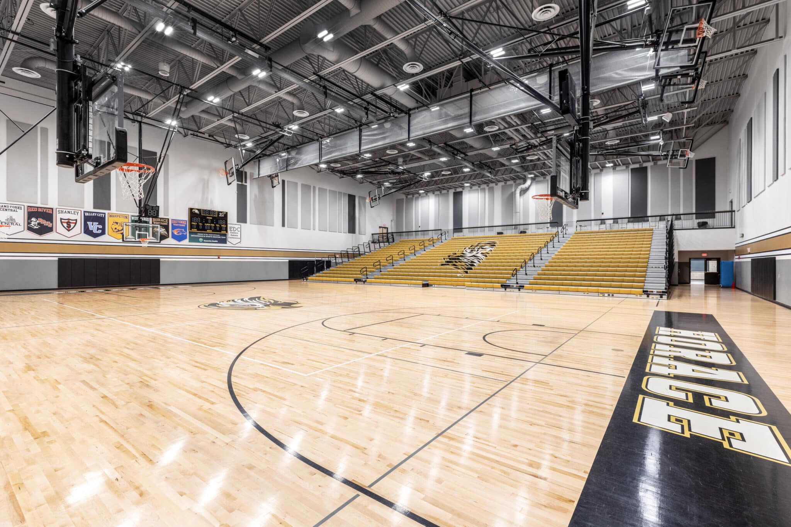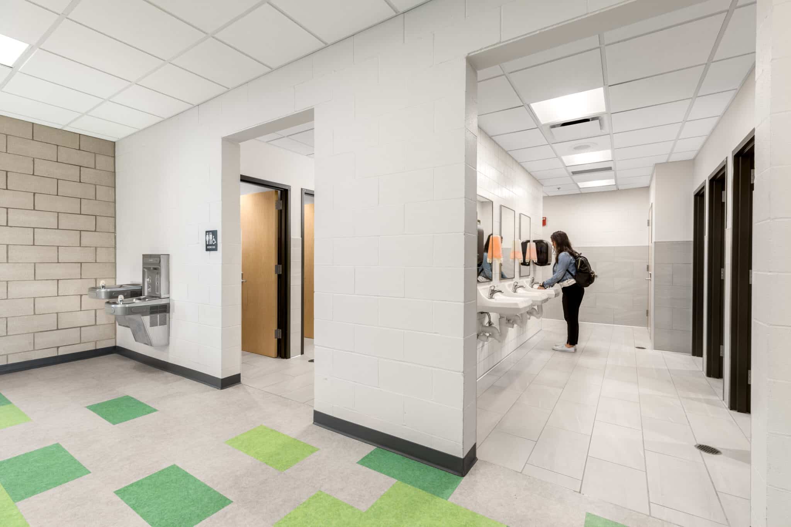West Fargo Public Schools is one of the fastest growing districts in the state of North Dakota. Their new high school, located in Horace, ND, creates a world-class learning environment for this fast-growing suburban area. The building incorporates opportunities for future expansion and solutions that help alleviate overcrowding at many nearby schools. The design supports the districts’ goal of providing a secure school environment through a focused main entry, secure building perimeter, and layers of security within the building while still providing an environment with access to daylight and strong external and internal views. The integrated design includes a secure entry to the Learning Neighborhood, flexible study, media, and small group collaboration areas, presentation and teaching walls, classrooms adjacent to a Learning Commons, a performing arts stage, and an auxiliary gymnasium with three athletic courts.
Student Engagement From the design stage this building has been student focused. We conducted two workshops, one with the community and one with students, that provided participants the opportunity to identify key design goals, break out into small groups where each group created a site masterplan and used scaled blocks to arrange key building spaces into a building design. Each group presented their ideas to all and key goals/elements were documented to inform the buildings design. Their input provided a roadmap to design an academy model based on the concept of shared learning common areas.
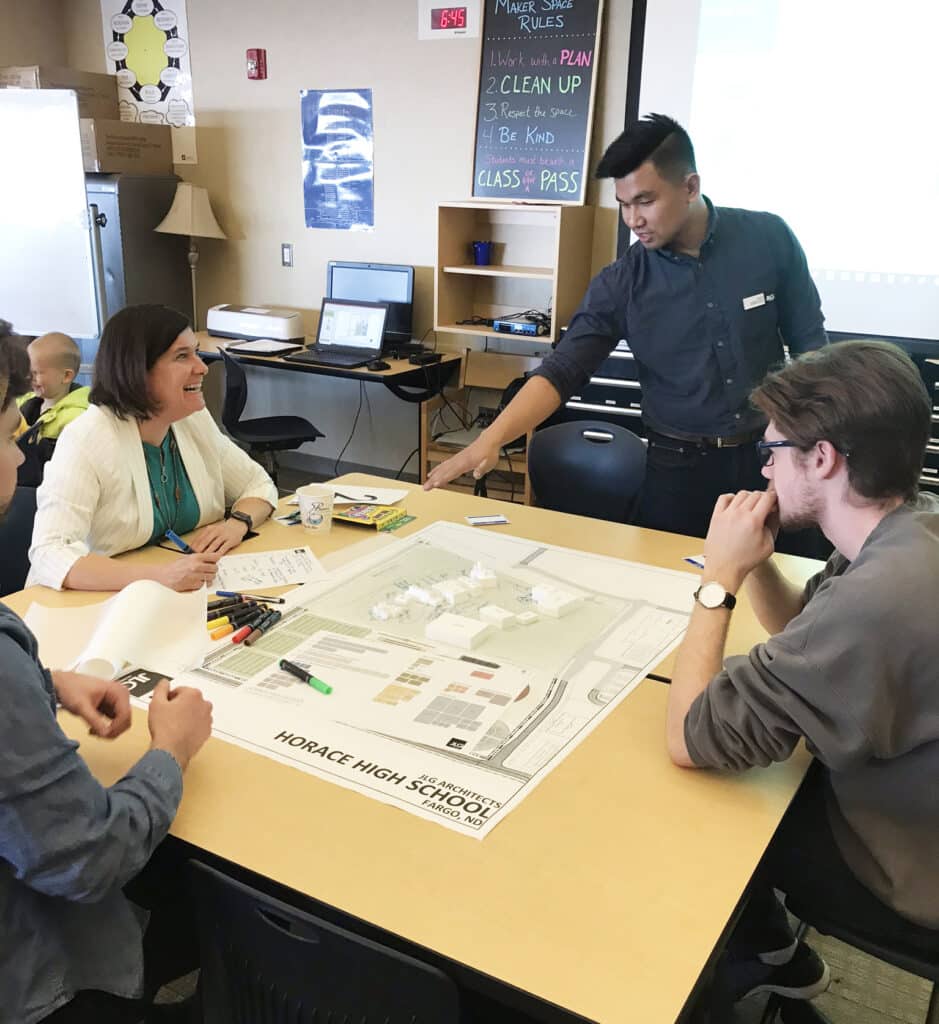
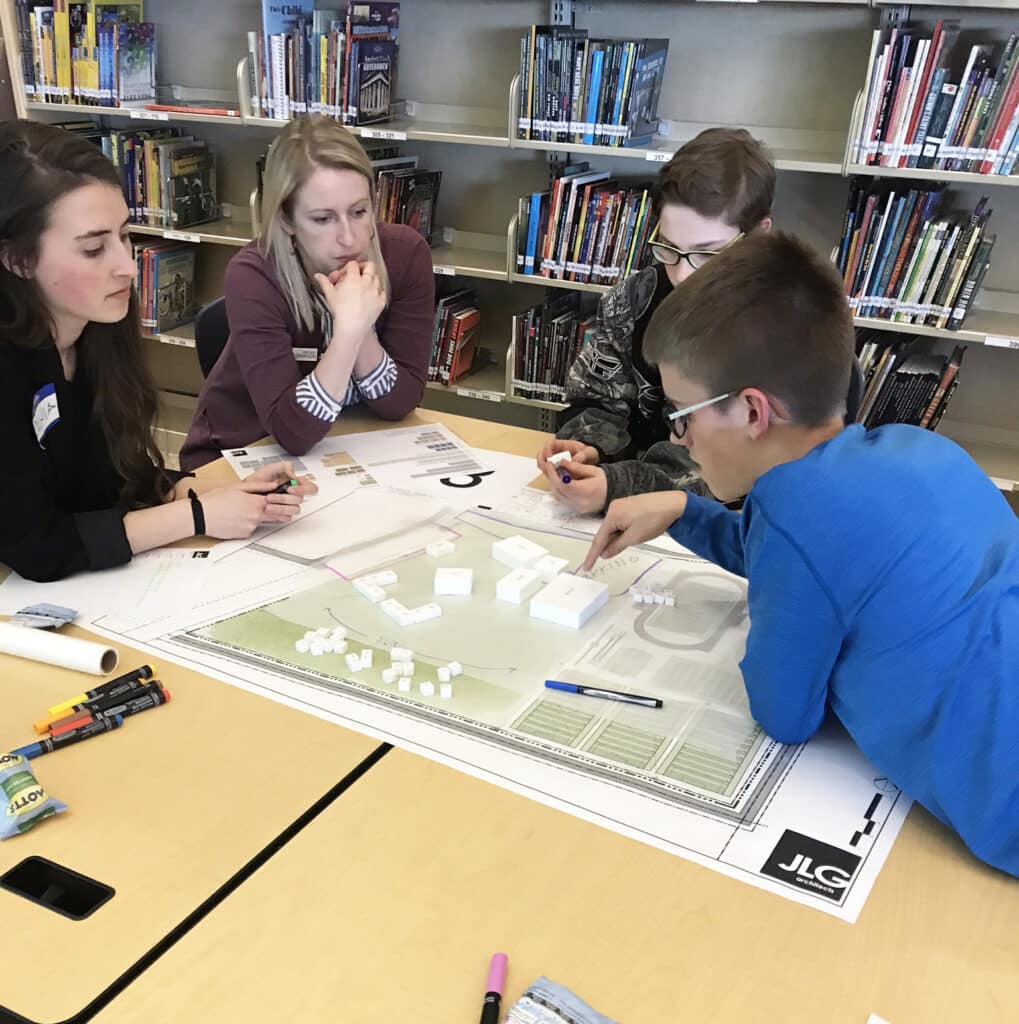
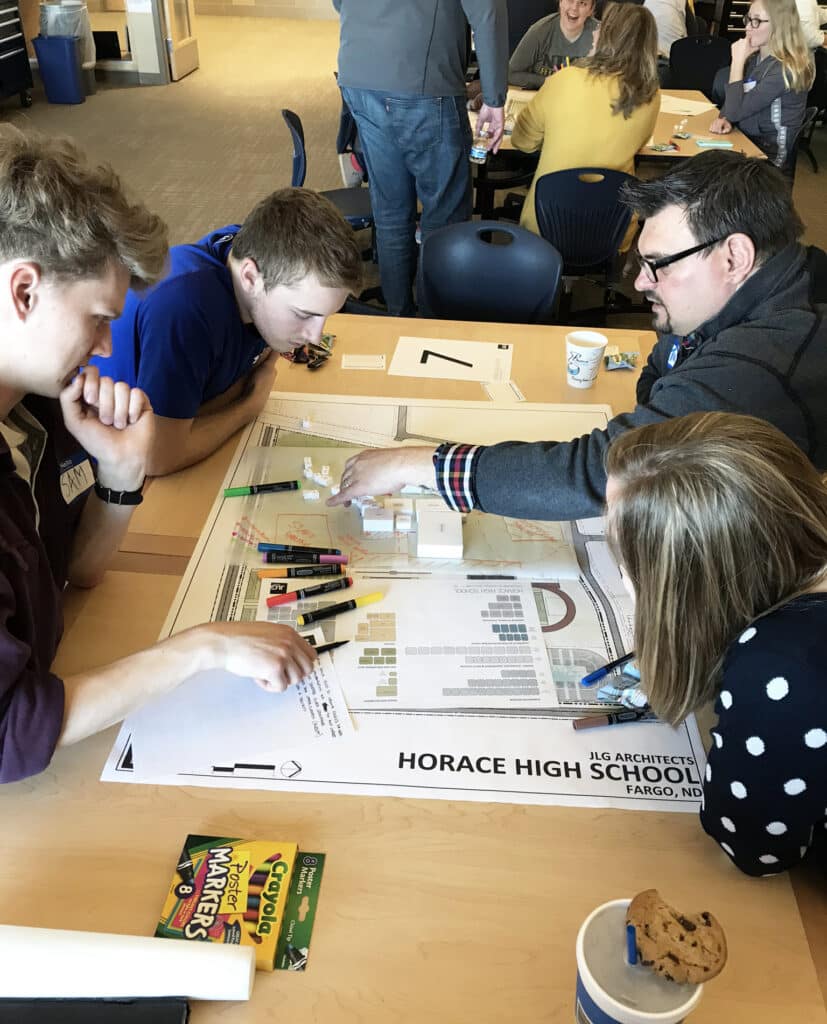
Room to Grow This project was master planned to be built in phases so that the building can grow as seamlessly as possible as the District’s enrollment needs grow. The initial phase will house up to 1,000 students. The future growth will allow a completed building to accommodate 1,500 students which would match the other WFPS high school capacities. The athletics portion of the building is designed to grow over time. Eventually, the design will accommodate three main courts with an elevated walking track and game viewing level as well as a separate auxiliary gymnasium and separate wrestling room. The music area is designed to allow future growth and additions of additional music classrooms and a multipurpose room/black box theatre space.
Learning Neighborhoods This project has its classrooms organized in two-story pods that are organized around a central learning commons which supports collaborative and individualized learning to help students be career and life ready. This arrangement supports the academy model where each pod houses students with a particular curriculum and post-secondary/career focus. Beyond the shared spaces, the design’s collective goal was to create strong circulation and controlled access, a flexible, decentralized media center, and plenty of daylight views.
