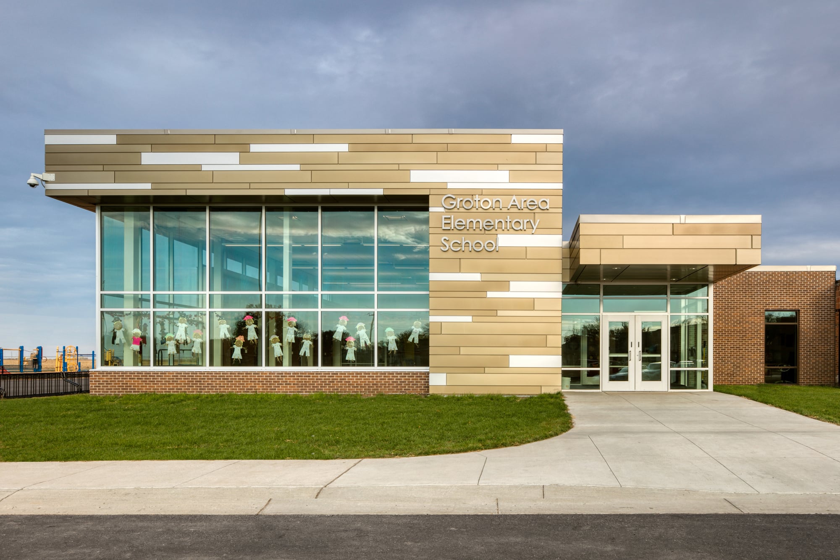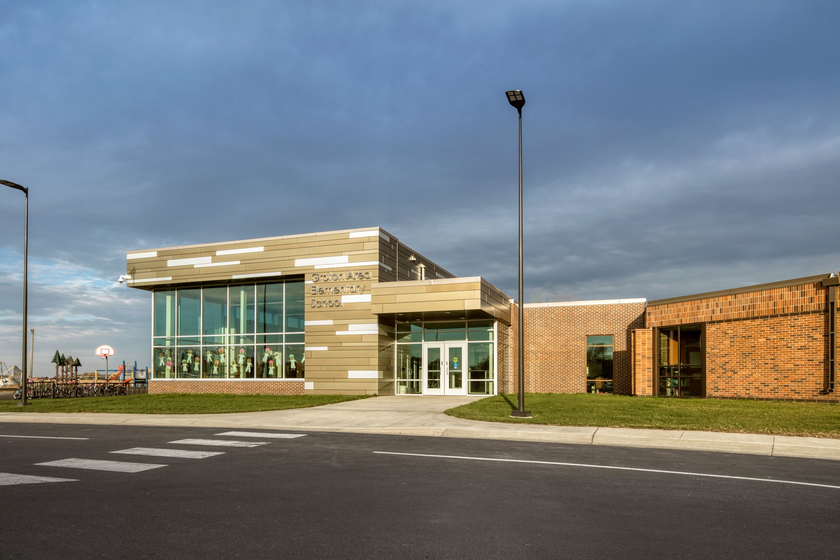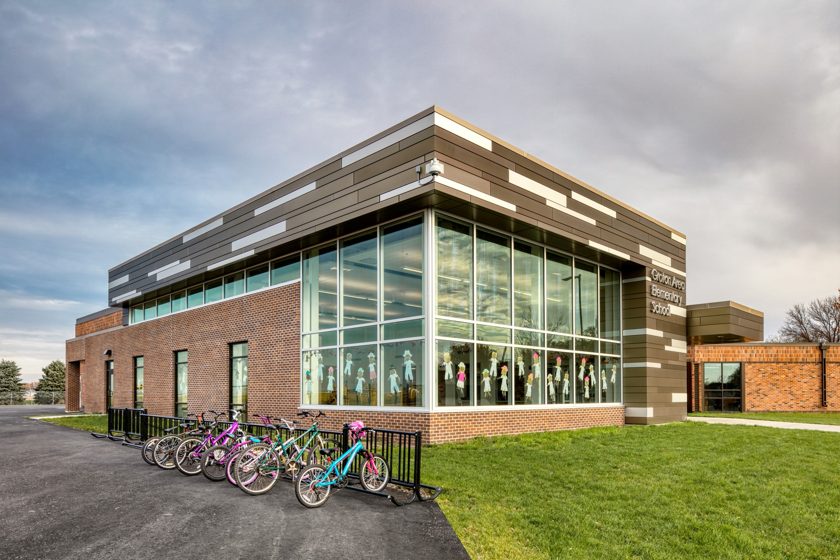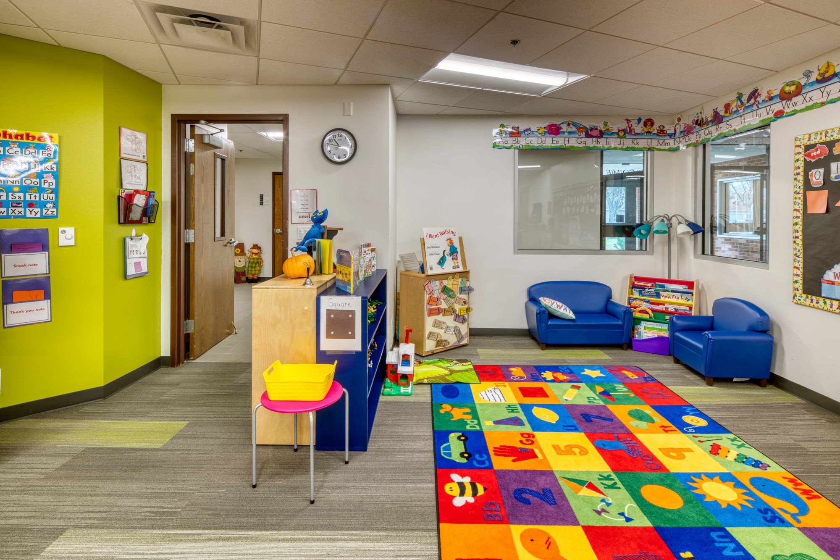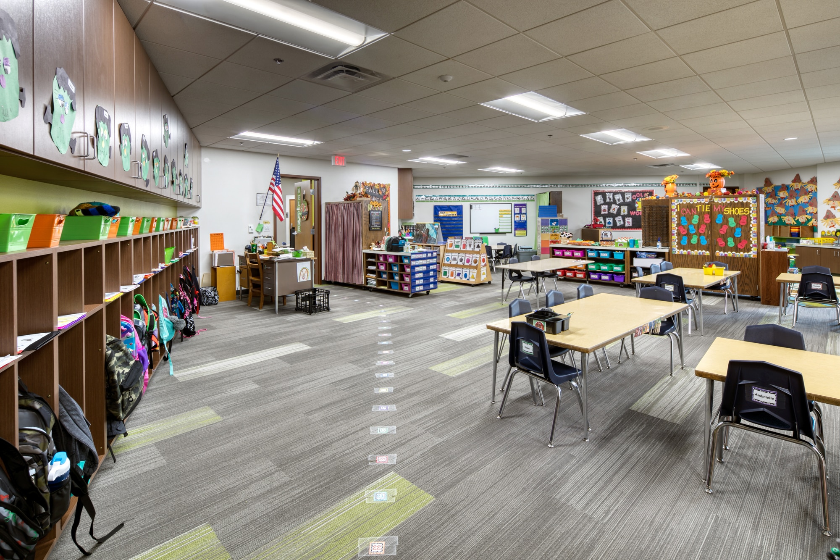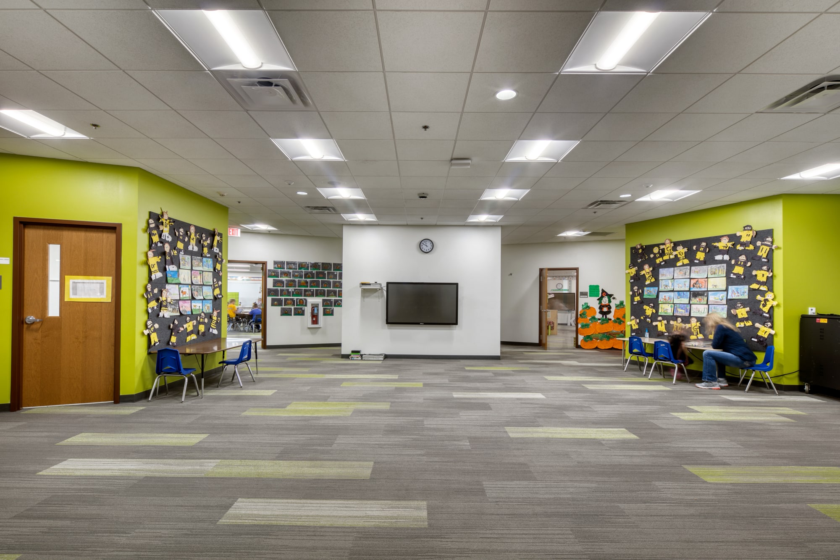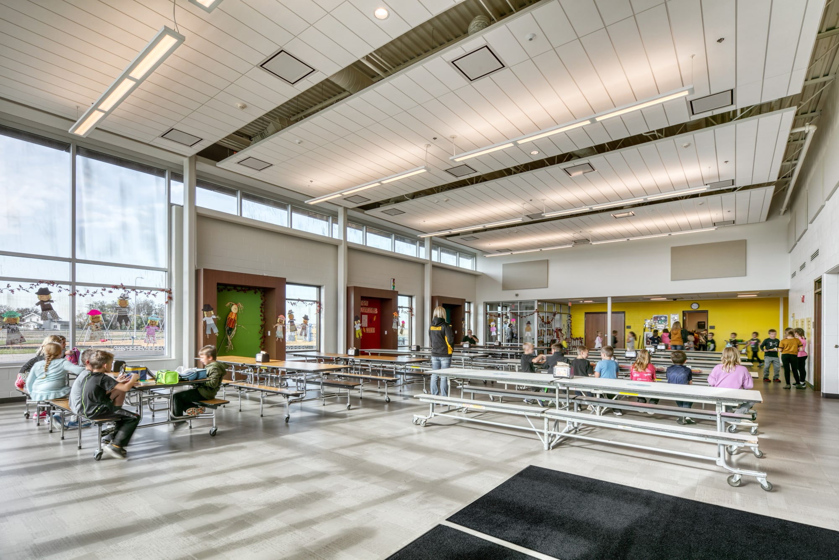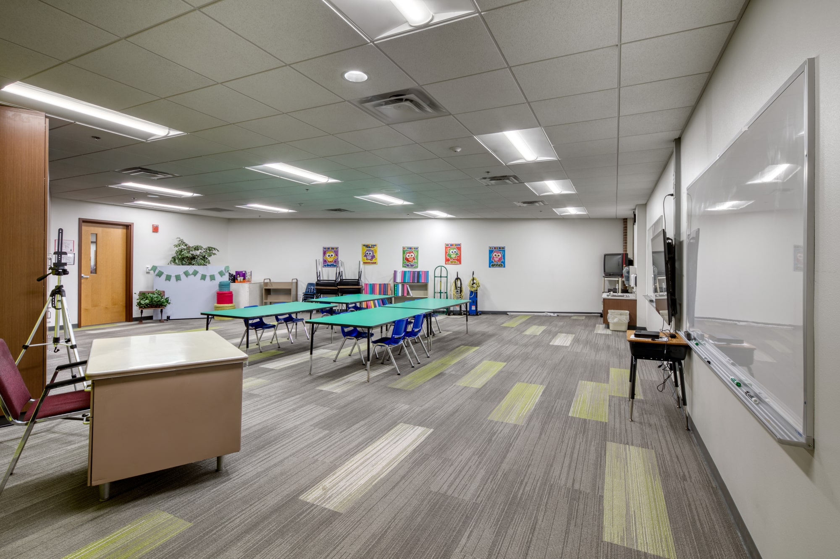After an extensive assessment of the physical building attributes, operational characteristics, mechanical systems, and overall school environment, JLG worked alongside a program manager to execute a building remodel and addition to the existing Groton Area Elementary School. Improvements included enclosing classroom space to enlarge rooms and improve acoustics, an administration/multi-use addition, security improvements, parent drop of/teacher parking, dedicated SPED space, improving the building envelope and building systems, and addressing code concerns throughout the building.
Transformation The existing configuration of the1968 building provided some challenges to student learning. Classrooms lacked adequate storage, they were not acoustically sealed from neighboring classrooms or the hallway that created challenges within the classroom. The existing gymnasium was over scheduled, doing double duty as gymnasium and cafeteria. To address these needs the building underwent a transformation to meet the needs of future learners. The classroom wings of the building were renovated to create a Learning Commons with space for students and staff to collaborate. The classrooms were also fully enclosed to provide better acoustical separation between spaces. An addition provided adjacent to the existing kitchen is used as both a cafeteria space as well as a commons type space, freeing up the gym to be used to its full potential.
Safety and Security The district had taken many measures to update and provide a secure building over the years, however each classroom had a door that opened to the outside and created a potential safety hazard if the door were to be propped open. A new secure entrance was created within the addition, which funnels visitors to enter and check in at the office before gaining access to the rest of the building. In addition, exterior classroom doors were removed and remaining exterior doors were equipped with door position monitors which alert school personnel to any propped open doors that could create a threat to building security. This ensures that all doors are secure during all times and forces all access to the building through the main office entrances.
Site Flow The existing facility presented challenges and safety concerns during the critical pick/drop off hours of the day, mixing bus and parent traffic. Flow around the site was improved by separating bus and parent vehicle traffic on the site, creating a safer experience for students before and after school. The new parent drop-off in the location is located adjacent to the new administration addition, allowing the commons to serve a staging area for students to wait.
