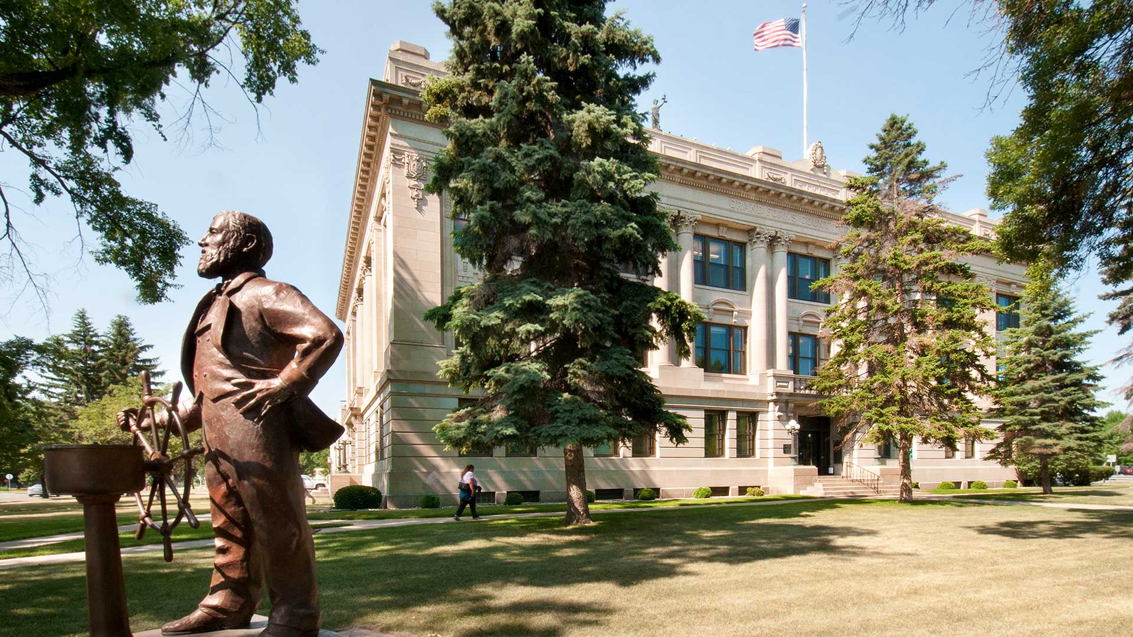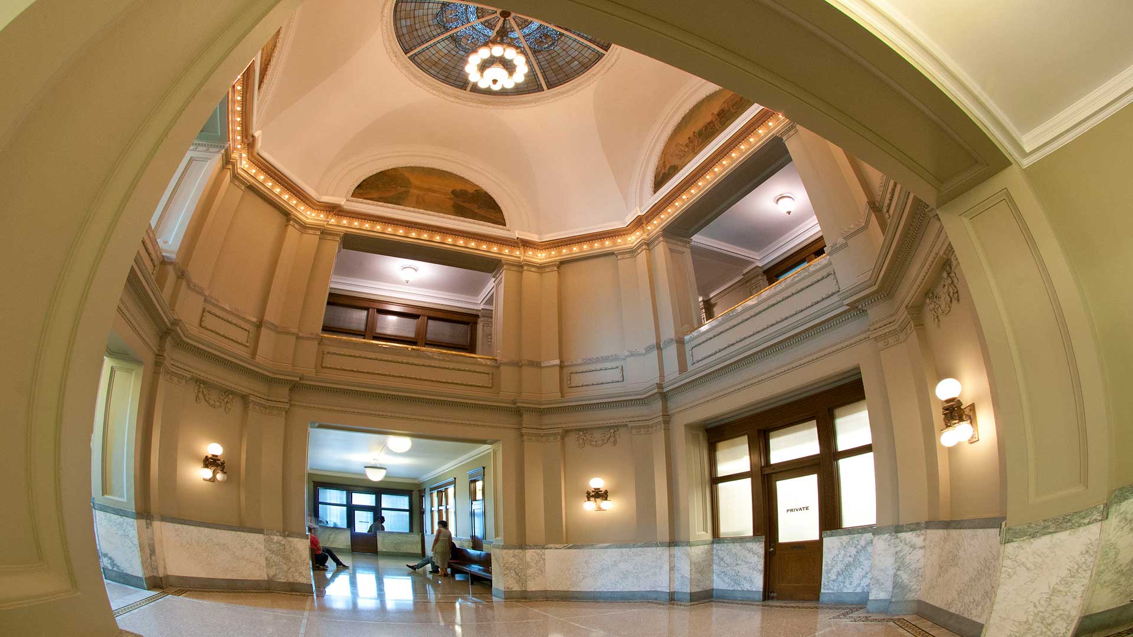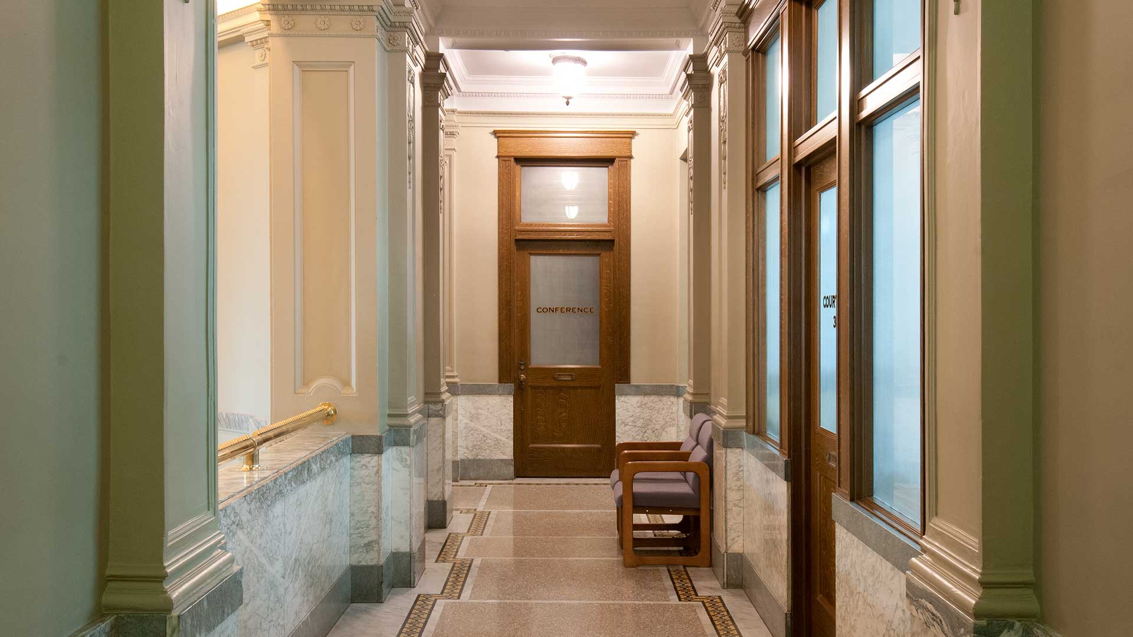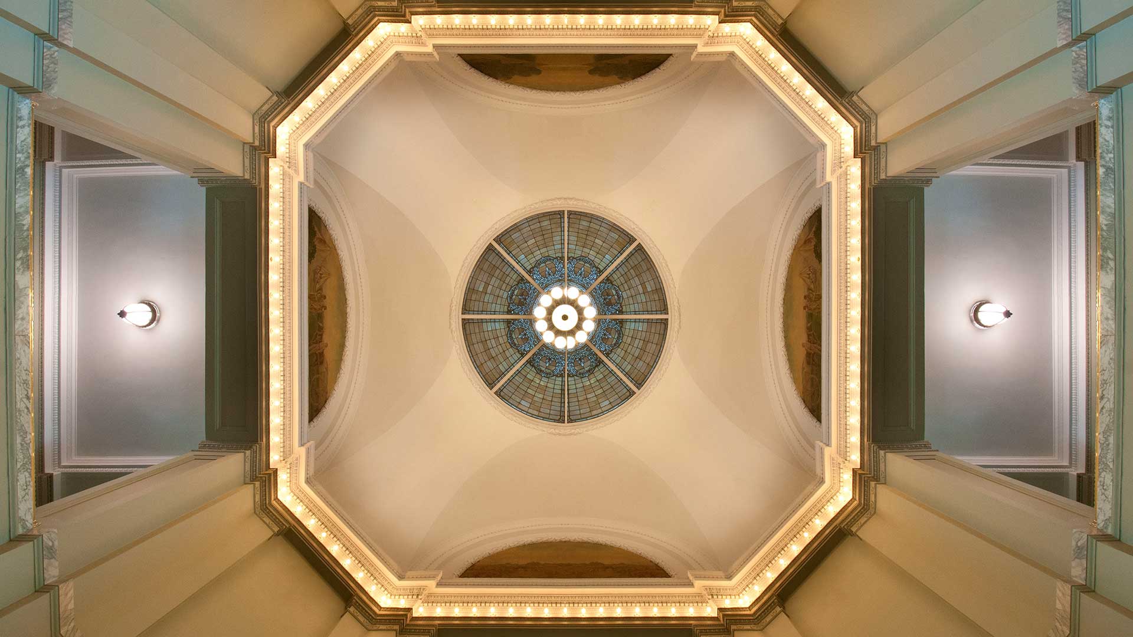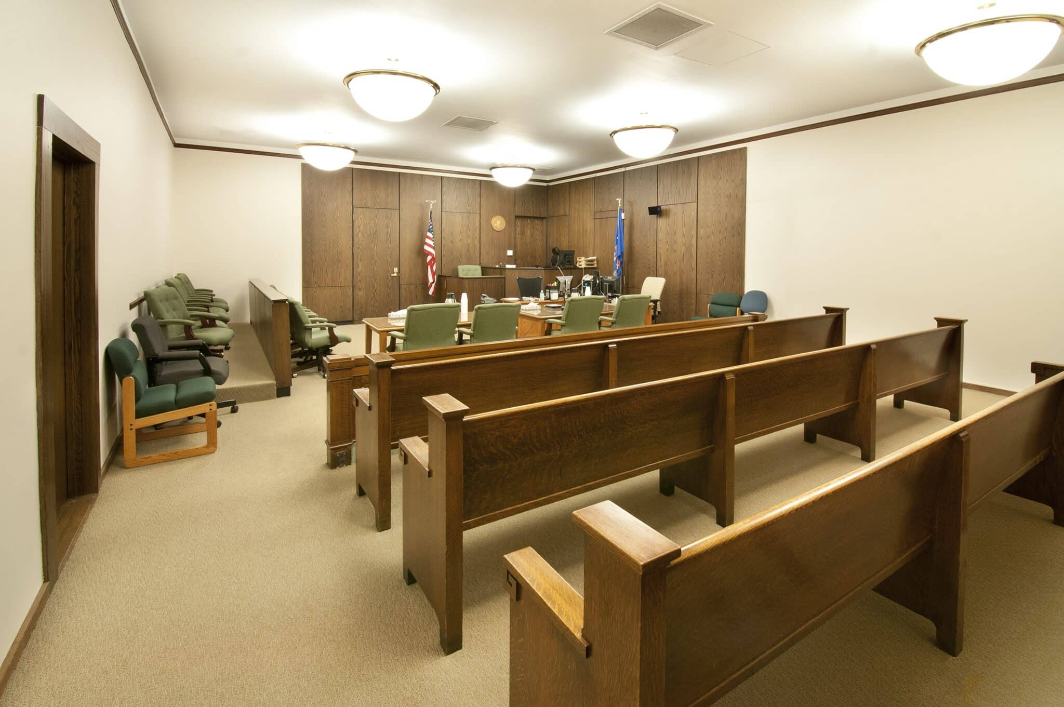Originally designed by Buechner and Orth, the 1913 Grand Forks County Courthouse is a historic landmark and home to various county agencies. In the 1950s, a Correction Center was added to the Courthouse.
When additional renovation was required, the County worked with JLG to coordinate design solutions that would make possible all necessary improvements, yet not disturb any of the historic “public” circulation spaces, such as the main entrances, hallways, lobby, and rotunda. The historic hallways quarter the floor plan, so the corners of the building were available for agency use. Within the agency areas, each space was remodeled to provide the most efficient layout to enhance County services and public needs. JLG ensured historic building components were salvaged and reused wherever possible, including doors/frames, interior windows, stone, woodwork, etc.
On the interior, extensive research was conducted into the original color schemes. The existing interior was repainted throughout the Courthouse to restore walls and ceilings to the original era colors, and historically accurate furniture was fabricated for the enlarged courtrooms. Terrazzo floors were patched, and a complimentary carpet was added to enhance the space’s acoustical quality. To meet North Dakota state standards, the team then updated electronic and telecommunications to improve communication lines within the County and throughout other state agencies. Through modern technology upgrades, floorplan reconfiguration, and historic preservation, the historic Courthouse can more efficiently serve their County and communities for generations to come.
