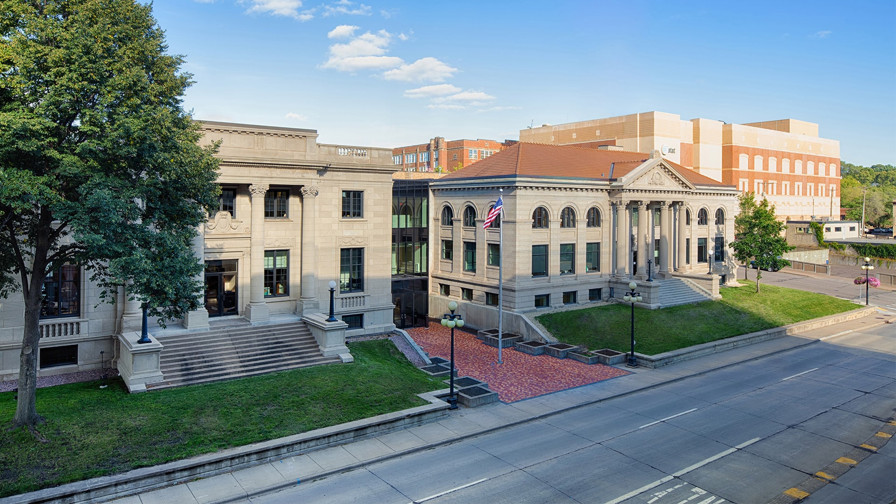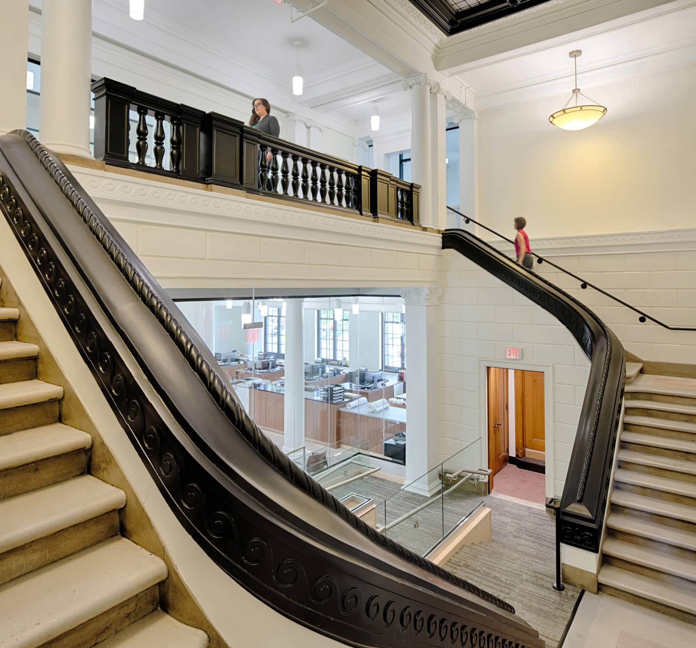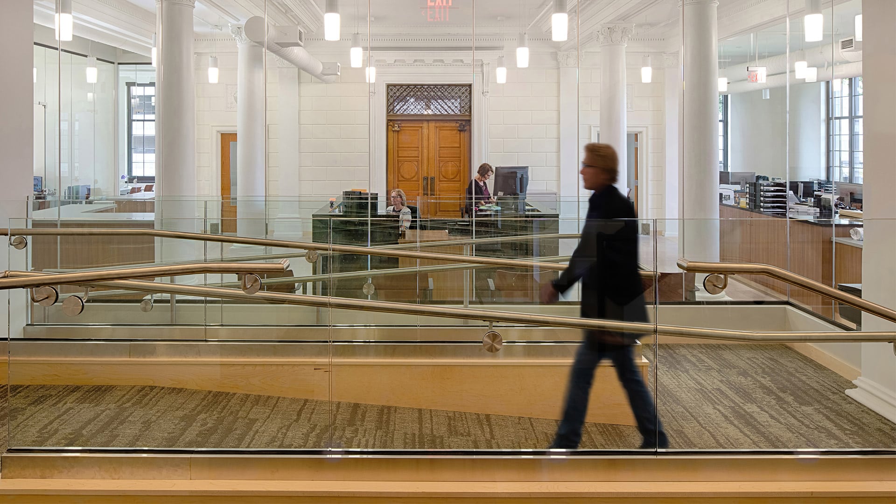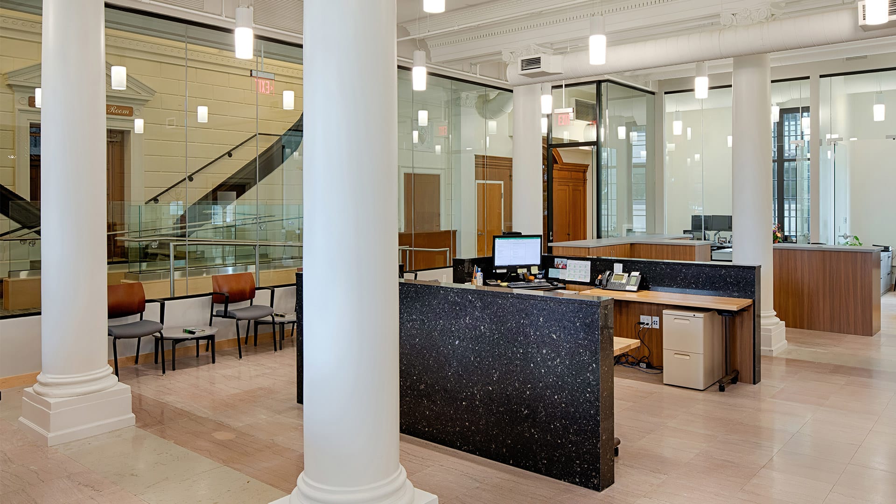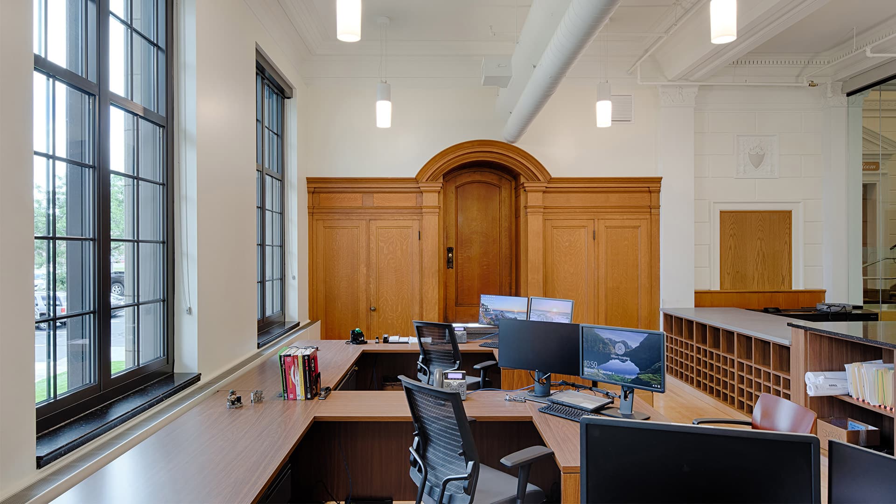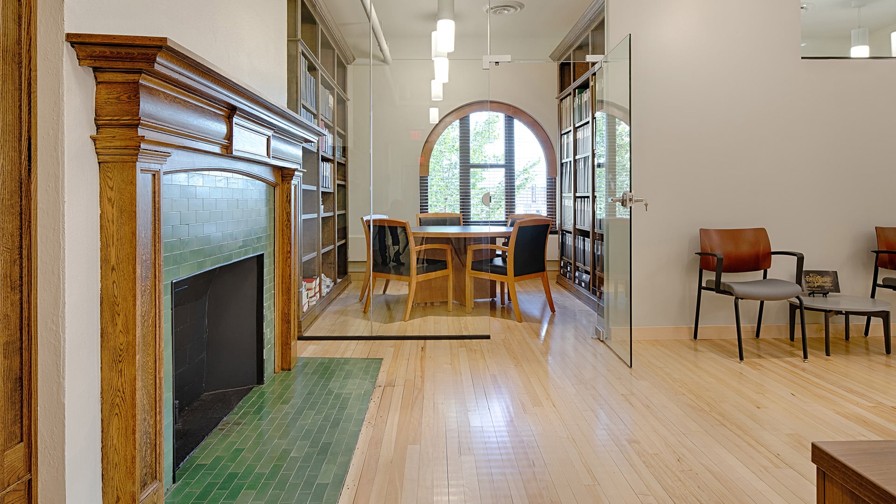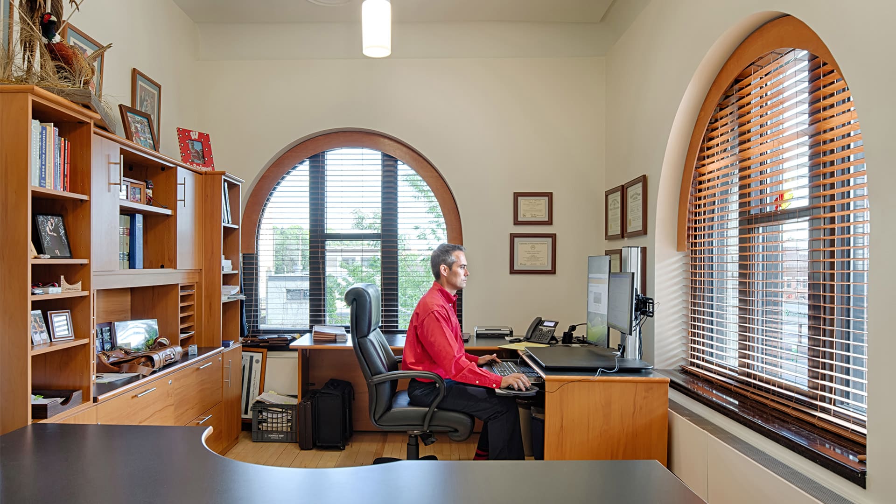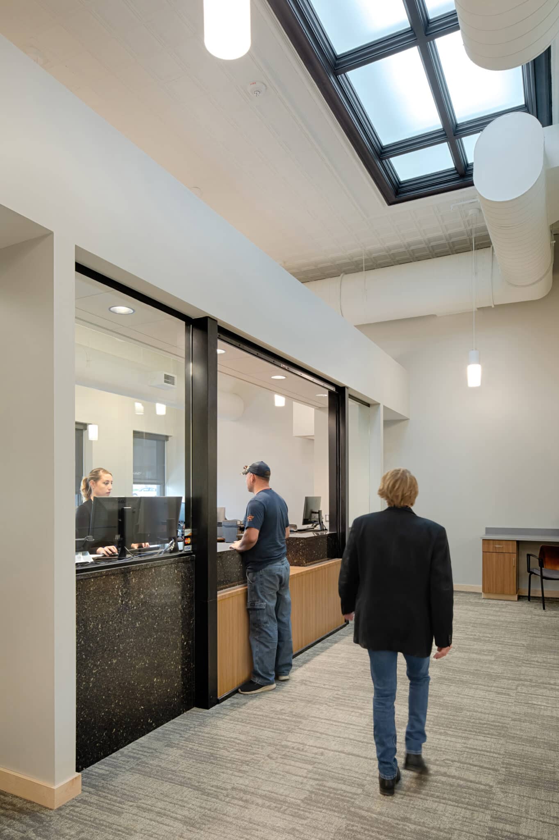The Eau Claire City Hall is comprised of two historic 100-year-old buildings located on a prominent site within the heart of downtown Eau Claire, Wisconsin. This was the site of the original City Hall and Carnegie Library that had been converted into City Hall offices. Changes in security concerns, accessibility issues, and approach to public engagement drove city leadership to ask JLG Architects to re-imagine their City Hall. JLG’s fresh vision reconfigured the space, creating a unified entrance and simplified circulation to and from all departments. The historic renovation also enhanced public service windows for staff safety and consolidated and clarified departmental spaces, reorganizing department locations to assure the most-used departments are easily accessible and welcoming to citizens.
The design of the City Hall offers a welcoming, customer service-oriented approach. The most frequently-used community services – such as Customer Service, Housing, and Planning – are easily available to the public as soon as they enter the building. Departmental suites are divided from each other with full height glass partitions to allow lots of natural light to penetrate the spaces and show citizens their civic leaders at work, while also creating acoustical privacy. Many of the citizens can get their questions answered or get help from the counter and do not need to enter the suites. Two enhanced building entrances provide convenient access by bus, walking, or car. New accessible restrooms improve access for the disabled and elderly. The design also includes a number of glass conference rooms throughout the facility for one-on-one or small group meetings between citizens and city staff.
Previous renovations within the walls of the historic buildings were not always executed in the most appropriate manner; for example, wall openings were constructed without structural headers. The past decisions and actions affected the structural integrity of bearing walls, exterior steps, and roof structures. Repairing the damage from the past while ensuring structural stability of the key structural elements was challenging. Great care was also given to repair and restore many of the historic elements, including uncovering old fireplaces, retrofitting original skylights, and highlighting wood moldings.
A number of sustainable choices were made to improve indoor comfort and reduce long-term operational costs – including high-efficiency lighting and a new HVAC system, which were installed with proximity sensors to reduce energy costs by 24% pre-renovation.
