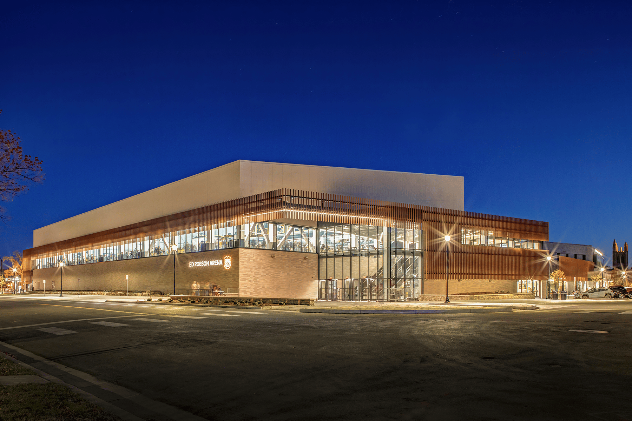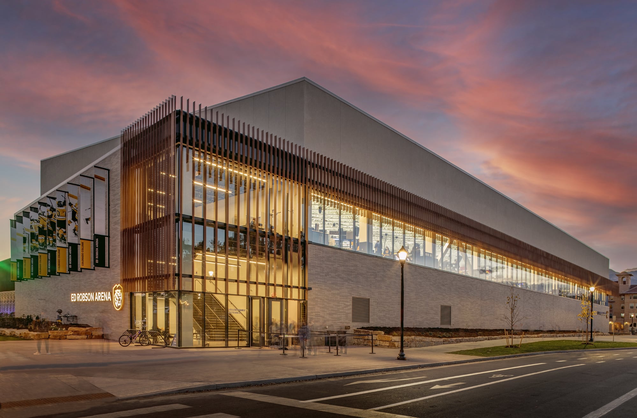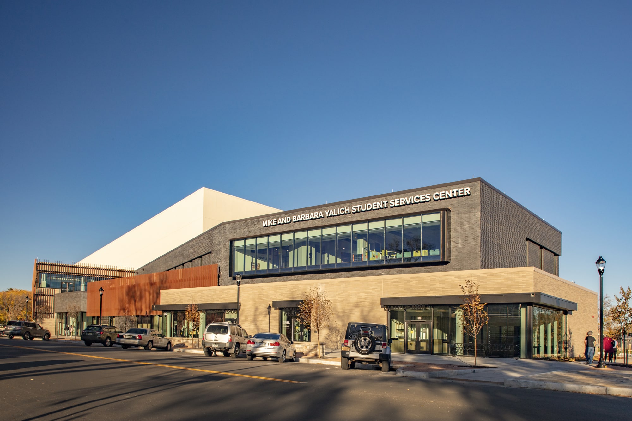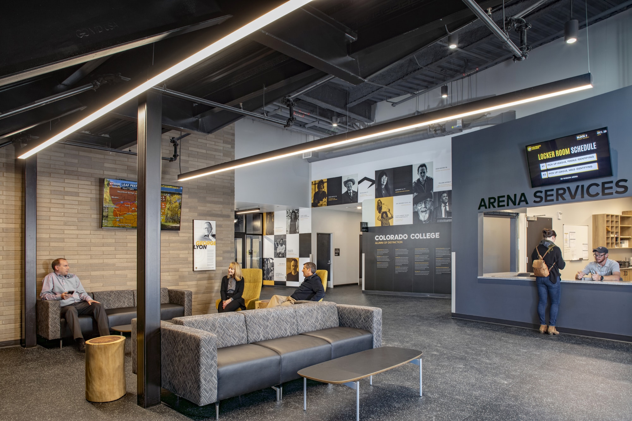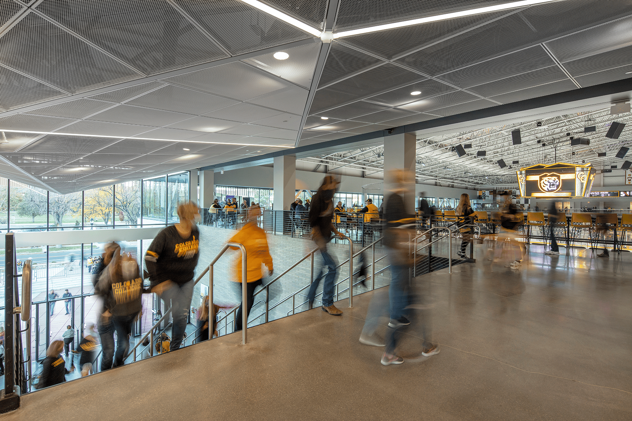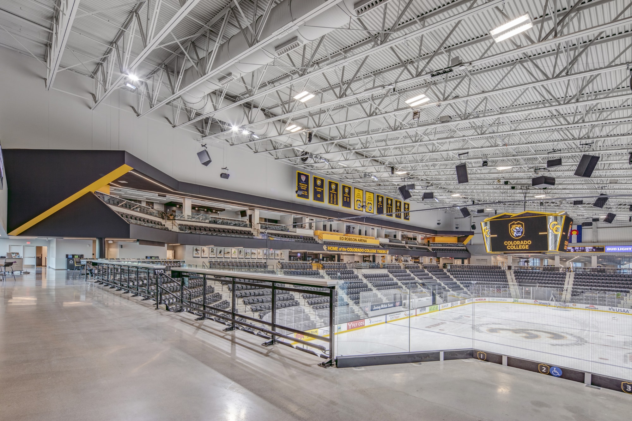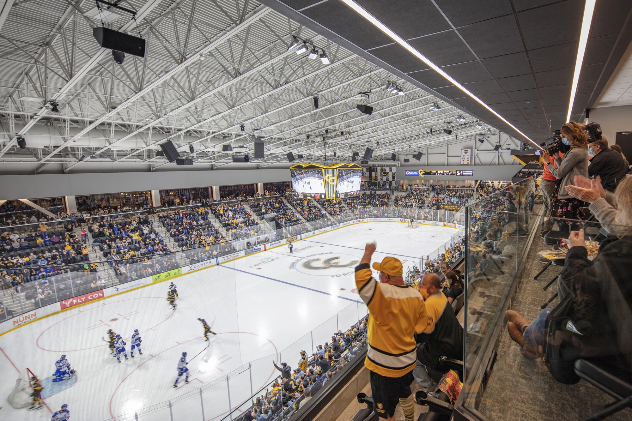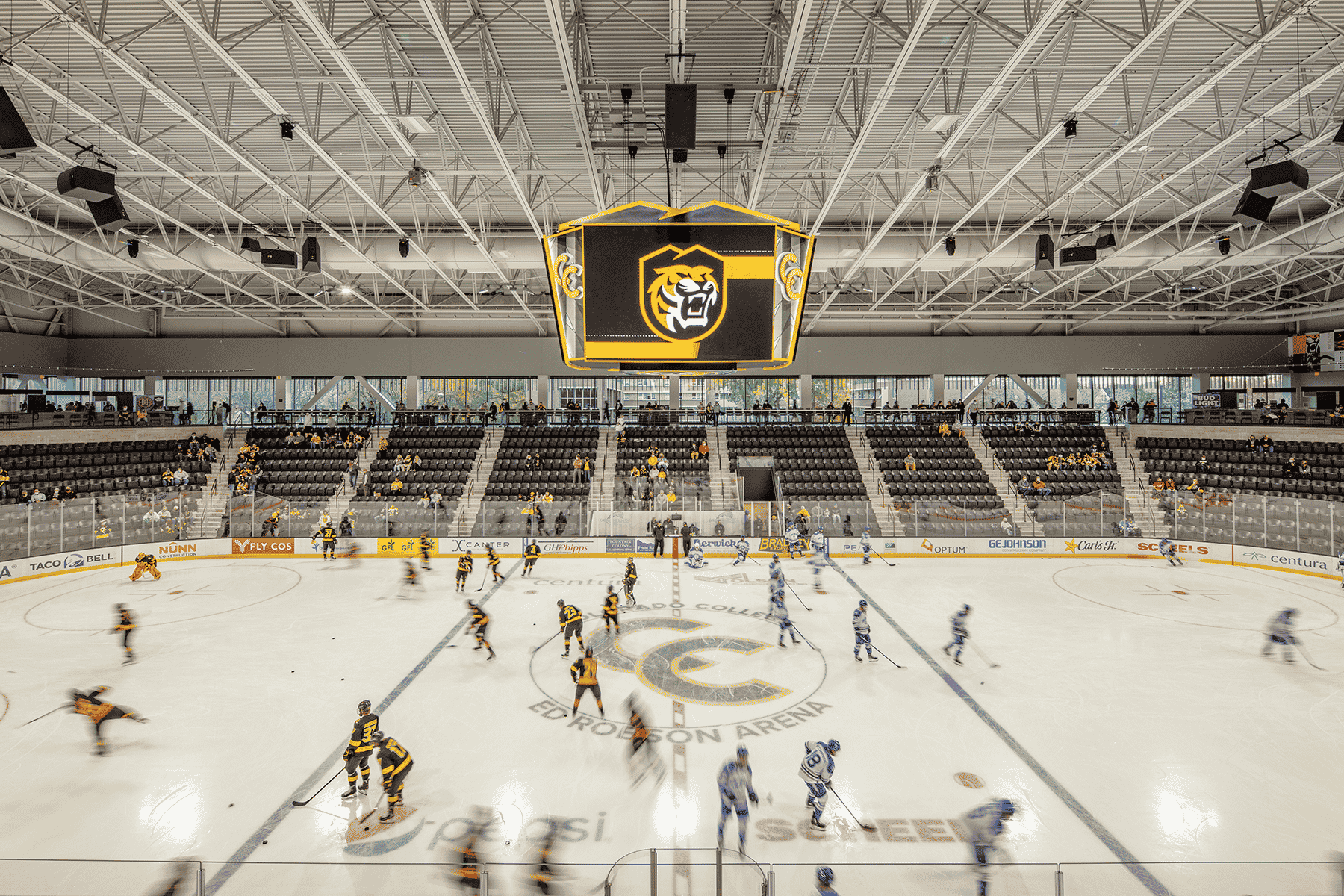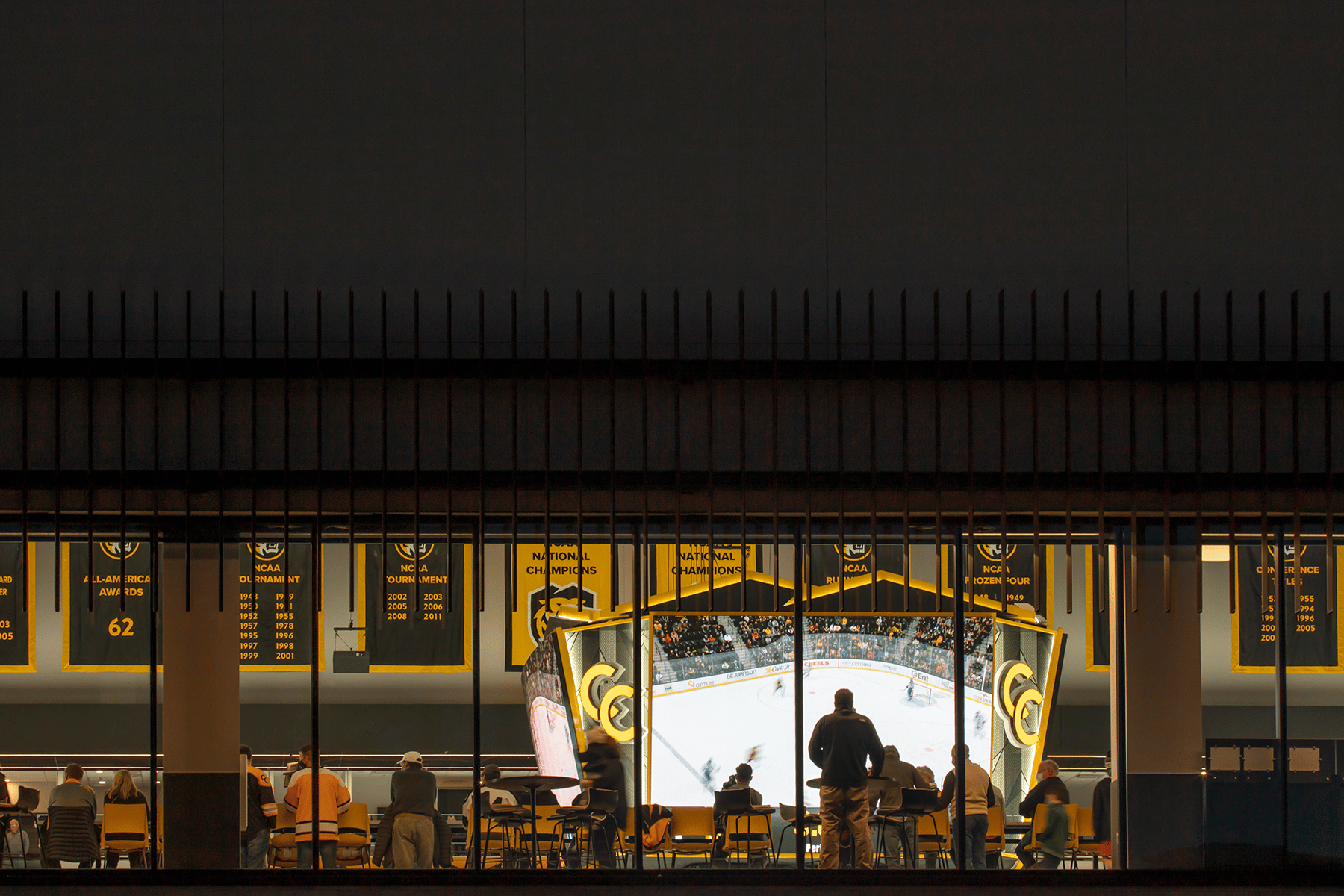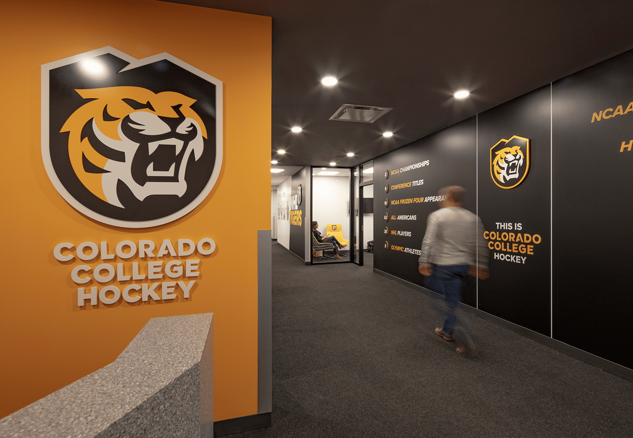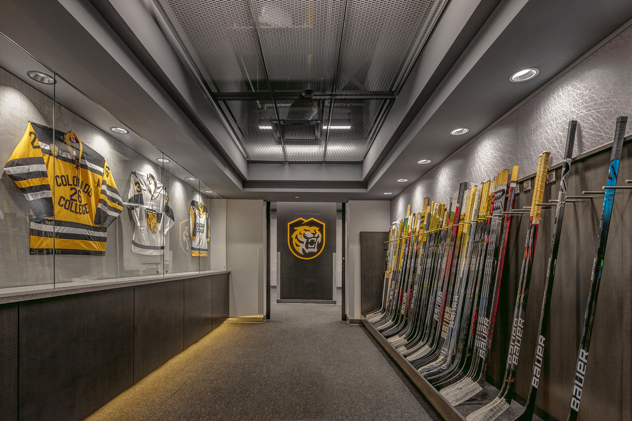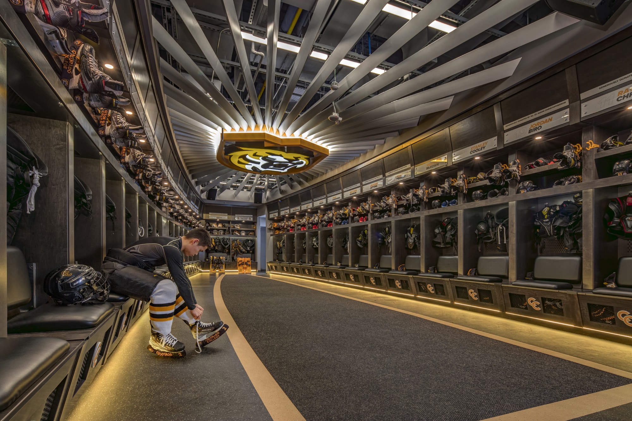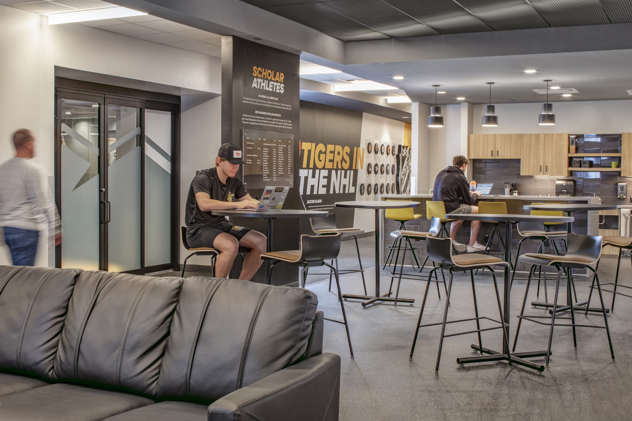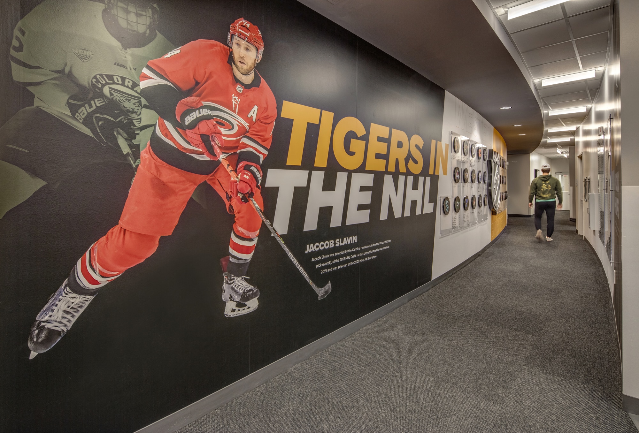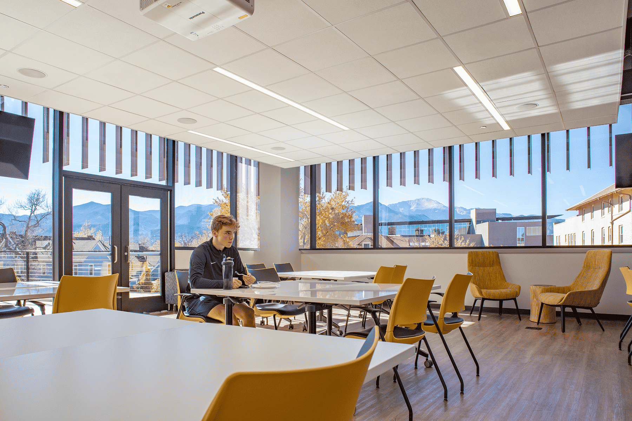With the completion of Colorado College’s Ed Robson Arena, the Tigers are finally able to host hockey on campus; a first since the program’s founding in 1938. Inside 135,000 square feet, JLG designed three individual floor plates with a main event level housing the entry lobby, major service, locker rooms, and training spaces for the team. Above, an elevated main concourse with a 360-degree circulation path wraps around the seating bowl, providing views to the campus and nearby Pikes Peak. The seats cascade down from the concourse, giving fans uninterrupted and spectacular views of the action on the ice. At the top is an elevated club deck featuring a private and premium open concourse with two open club lounges, individual seating sections, two private suites, and a center ice media and production suite. With an outdoor tailgate plaza and street-level amenities near its glass entry lobby, Ed Robson Arena offers the ultimate fan experience, from street to center ice. CC’s state-of-the-art, multi-purpose competition venue entertains both campus and community while serving as an aspirational model of accessibility and sustainability.
Mosaic Quarter Iceplex & Field House
Tucson, Arizona
