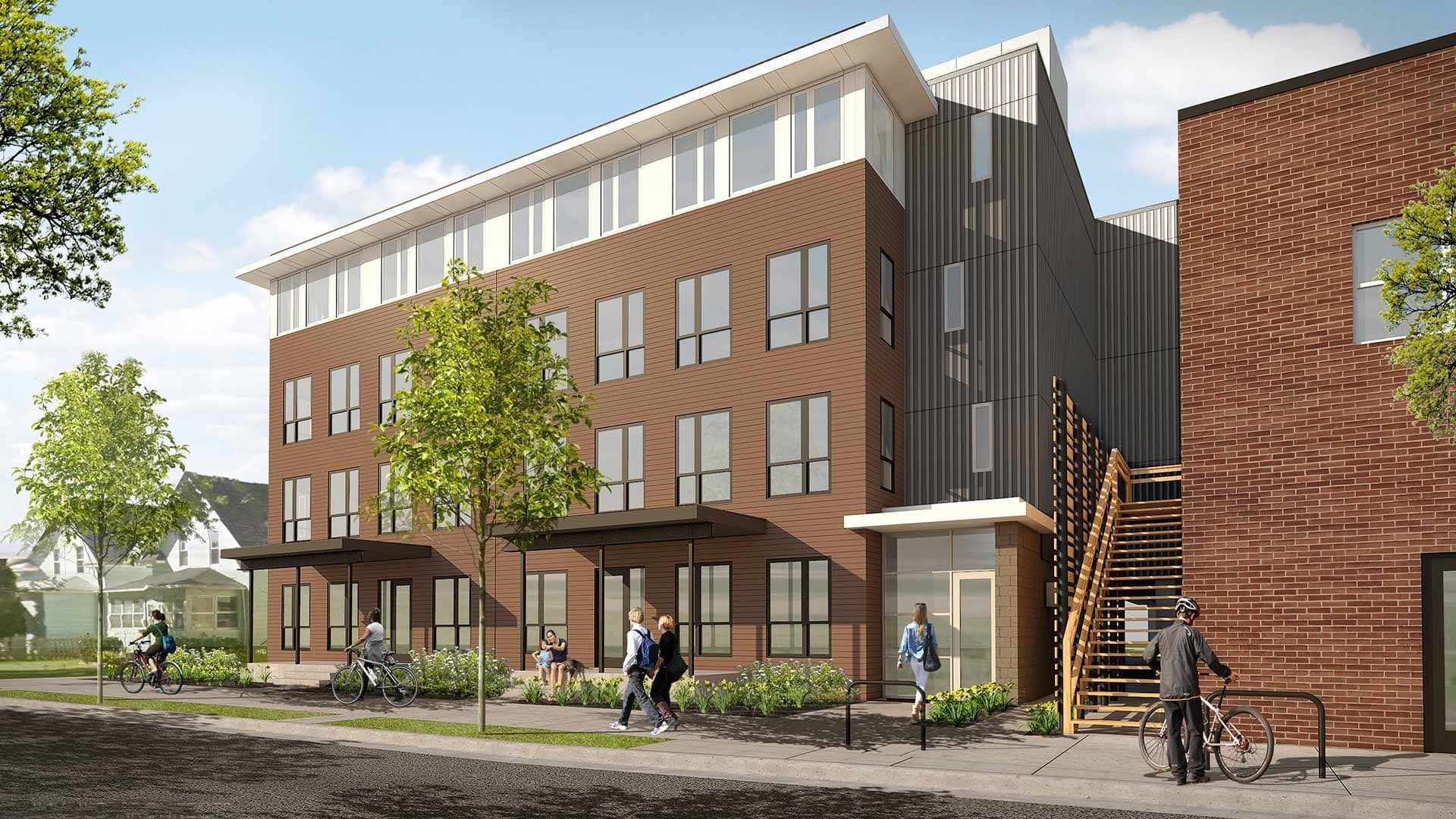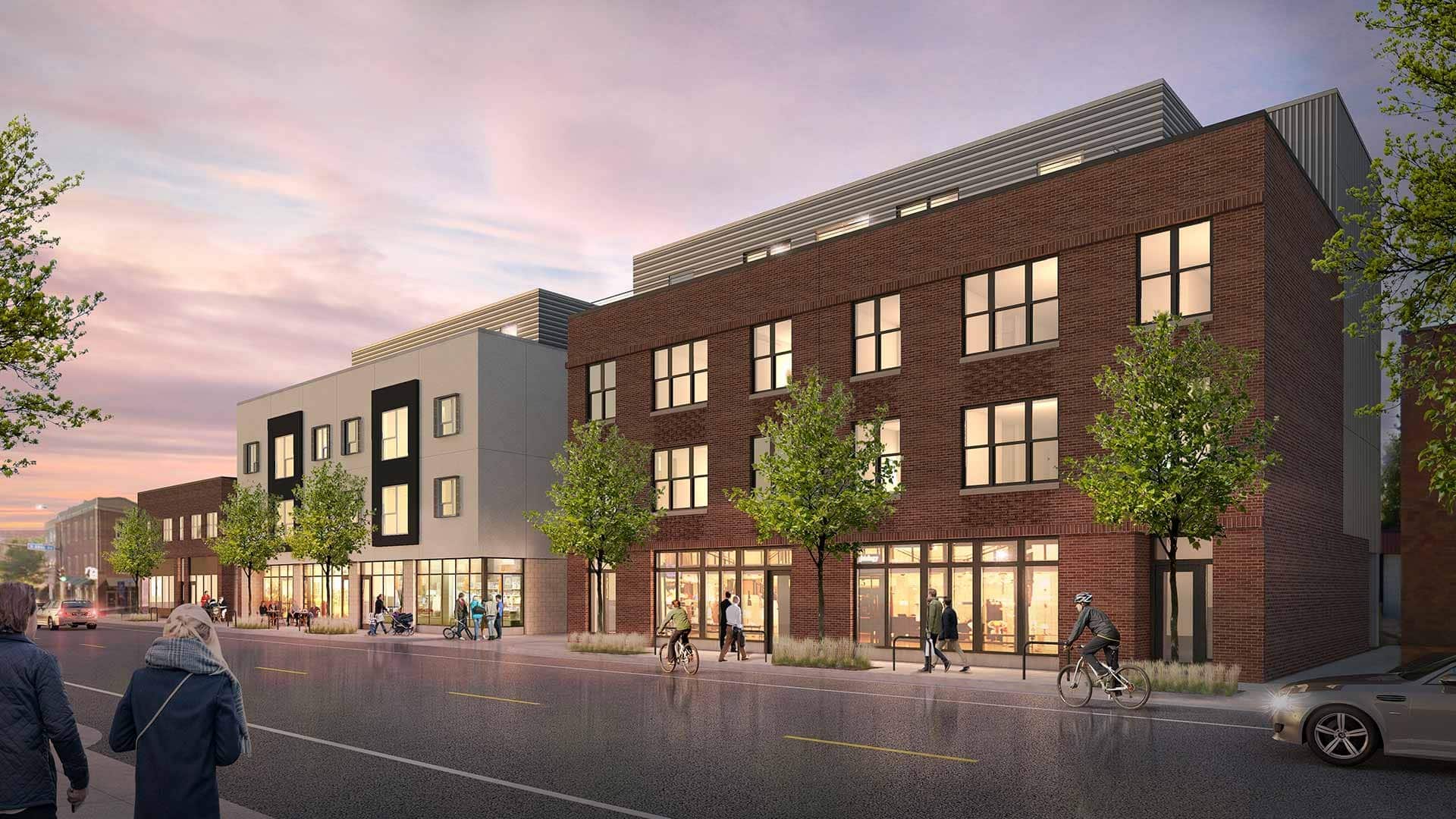Minneapolis’ 3828 Apartments is a four-story, mixed-use project named after its location, East 38th Street and 28th Avenue South. The development, designed by JLG, offers 53 dwelling units and up to four retail spaces totaling 50,500 SF. The first level, along 38th Street, is an 8,000 SF design that includes 3,000 SF of flexible commercial space that can be divided into three tenant spaces. Visually along 28th Avenue, these read as two separate, complementary buildings, while relating to the scale and context of the neighborhood.
The building at the corner of 38th Street and 28th Avenue will be replotted as a separate piece of property. Along 28th Street, two walk-up residential units with patios are planned, along with the new main entrance to the residential building. Due to its half-mile proximity to a rail transit stop, the building allows for a residential parking reduction of 50%. At grade behind the buildings, 34 vehicle and 56 bicycle parking spots will be shared by the property and available for commercial use during the day. The second level is 15,200 SF and starts the connection to the buildings at the first level while partially covering the parking lot. 3828 features four units that are accessed from an entry and stair along 38th that are separate from the building. The third level fully connects the buildings and extends across the alley. At the fourth level, the building mass steps back to provide interest and individual unit balconies on the street side that tie to the adjacent properties and offer views to the north. In addition, there is a small community patio planned near the corner of 38th and 28th, with commercial uses confined to the street level on 38th Street. The 3828 Apartments demonstrate endless residential and commercial possibilities when vision and perseverance align with the distinct goals of a neighborhood, working together to enhance the City and residents’ quality of life.


