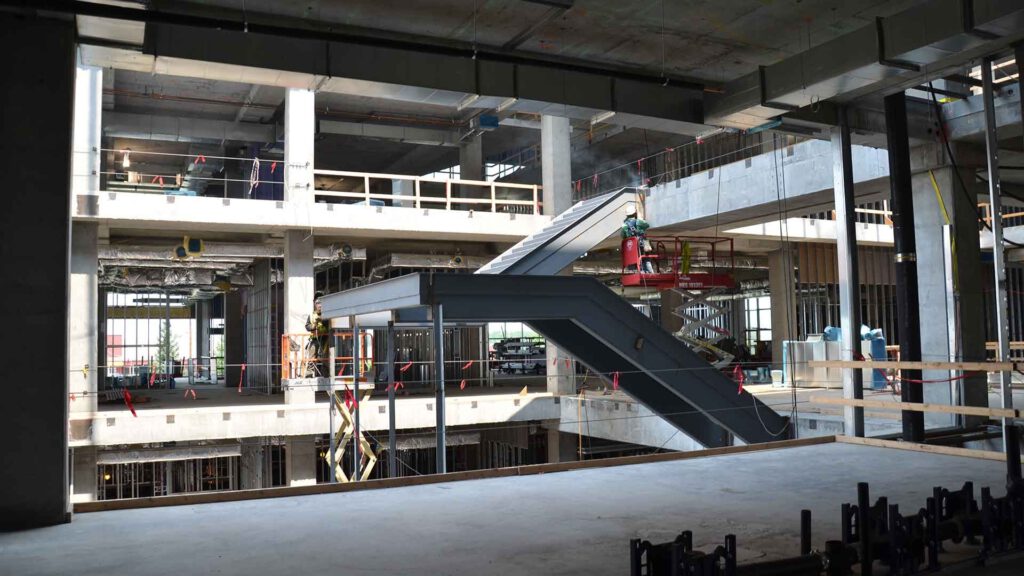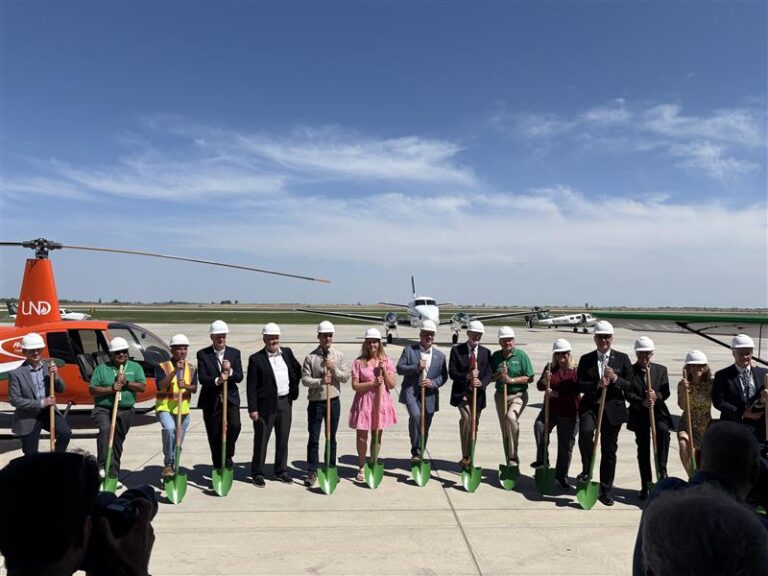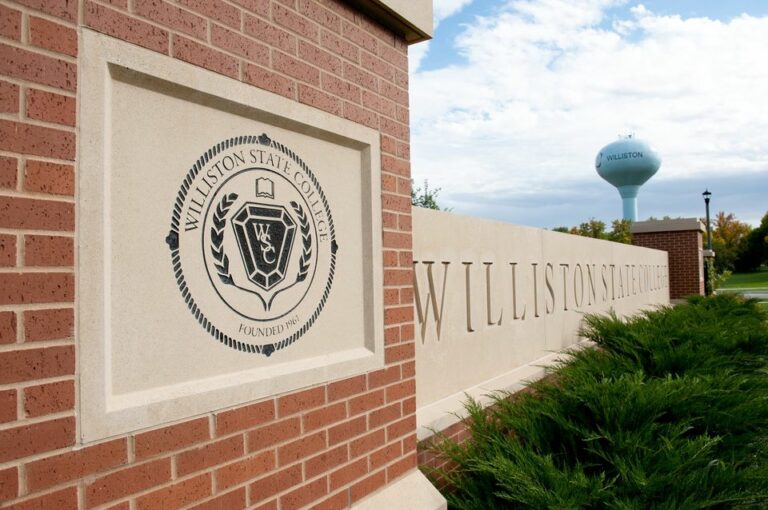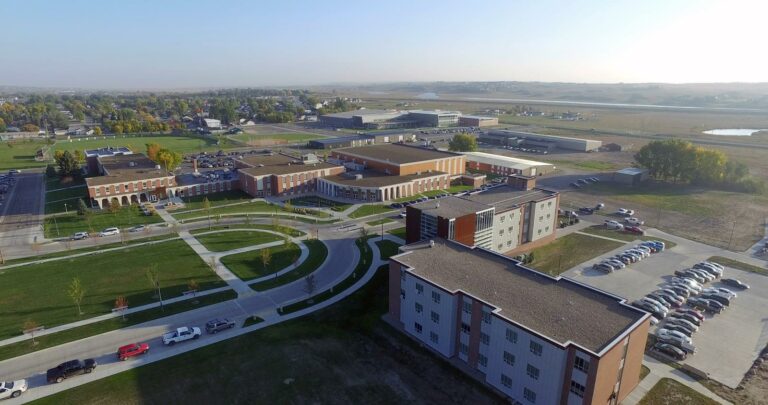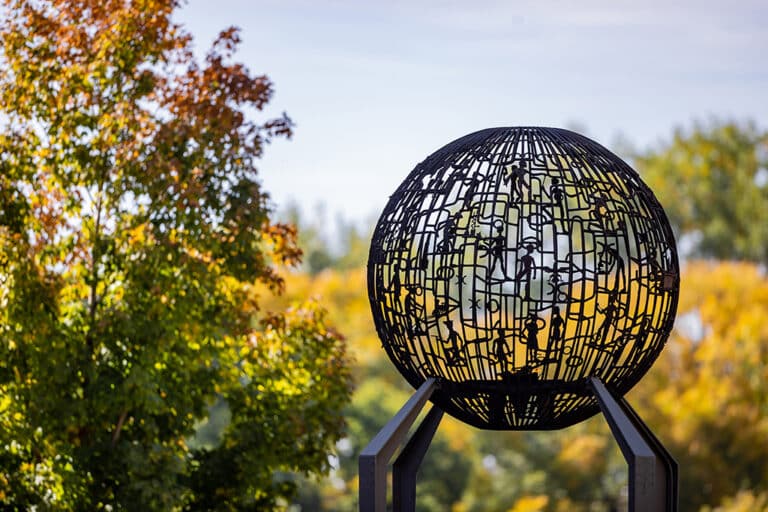After years and years of hard work by hundreds of people across the state, the future of healthcare in North Dakota is finally here.
By the time you read this we will be putting the finishing touches on the new School of Medicine and Health Sciences at the University of North Dakota. We officially kicked off the project on June 12, 2013 – three years after the development of the Health Care Workforce Initiative (HWI), which was developed by the University and the 2013 North Dakota Legislative Assembly in order to train and retain professionals and improve the efficiency of healthcare across the state. As a part of this effort, JLG Architects and Perkins+Will conducted a space utilization study of the existing UND School of Medicine and Health Sciences (SMHS), a 60-year old converted hospital, to determine what the school had, how well they used it, and what else was needed to make the HWI a reality.
The results were staggering. The school was beyond the maximum capacity to accommodate current enrollment, let alone increase it – for example, the teaching wet labs were scheduled at 174% of their available utilization. The study analyzed three options for growth which ranged from an addition and renovation with minimal financial investment and a minimal increase in educational opportunities and space to a new building that would meet the HWI target of a 24% increase in class size and give the university to elevate their top-tier educational model even further. The 2013 North Dakota Legislative Assembly selected the latter option and provided $122.45 million in funding so as to incorporate all of the SMHS’s academic and research functions for the first time under one new roof.
The design process began with hundreds of workshop discussions with faculty, staff, students, and administration, who told us what they liked and didn’t like in their current facility and how the new facility could better serve their functions. By the end of these workshops the School of Medicine and Health Sciences and the architectural team had developed the ten core themes that would lay the groundwork for the entire building:
- Collaboration
- Flexibility
- Welcoming
- Identity
- Living Laboratory
- Health and Wellness
- Embodiment of Values
- Interdisciplinary Hub
- Health Campus
- Community Asset
All of these concepts were embodied in the design of the Learning Communities, which will integrate new ways of learning, researching, and collaboration not found anywhere else in the country. These eight communities will each house 100 interdisciplinary students – medical, graduate, occupational therapy, physical therapy, and other – paired around a shared student lounge and practice exam room space with their own group study rooms, tutoring rooms, open work environments, and individual study stations and lockers designed to encourage collaboration and promote inter-professionalism. Cadavers will be shared across professions, and the standard small, fixed, and “owned” lab spaces will also become large, open, and flexible to act as a chassis for a researcher-focused enterprise.
In addition to changing the way students and professional interact, the new SMHS was also designed for growth. Occupancy will be increased by 20% compared to the existing school, with a 20% increase in teaching functions, a 24% increase in research functions, and 29% increase in offices in carrels, and a staggering 112% increase in clinical spaces. At the same time, administration space will decrease by 13% in favor for more open collaborative space.
The site, a highly-visible parcel on the corner of Columbia Road and Gateway Drive in front of the Ralph Engelstad Arena, was selected in July 2013 and pile driving, the first true piece of construction, began in early February 2014. The formal groundbreaking took place on June 12, 2014 and the final structural beam was put in place on May 19, 2015. The building will officially open in October – 500,000 construction man hours later. And, as promised, on time and on budget.
As a Legislator, an architect, and a North Dakotan I am so proud and grateful to be a part of such a life-changing event for so many. I hope you have the opportunity to experience the new School of Medicine and Health Sciences in person. If you are able to make your way to Grand Forks, please call on JLG to give you a tour. Until then, thank you.
