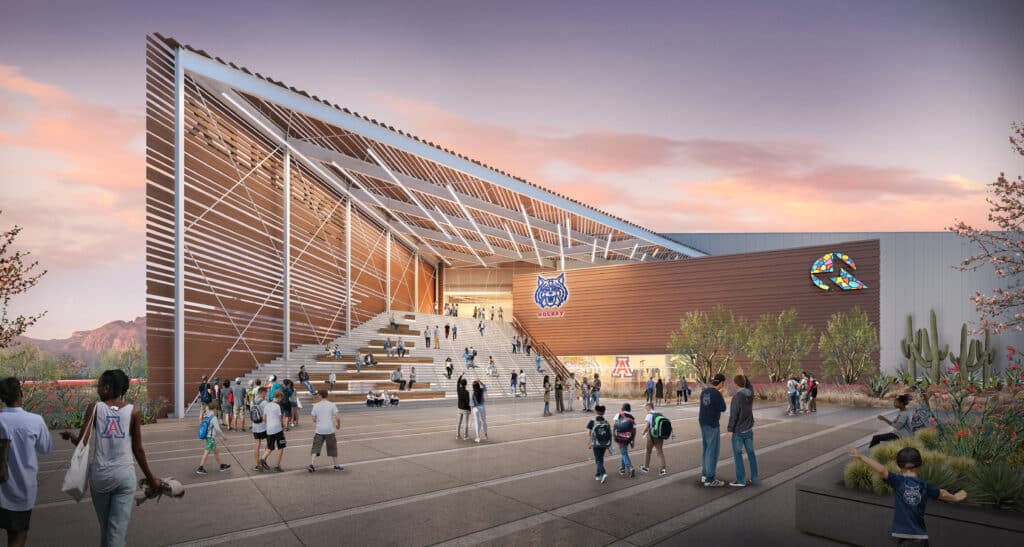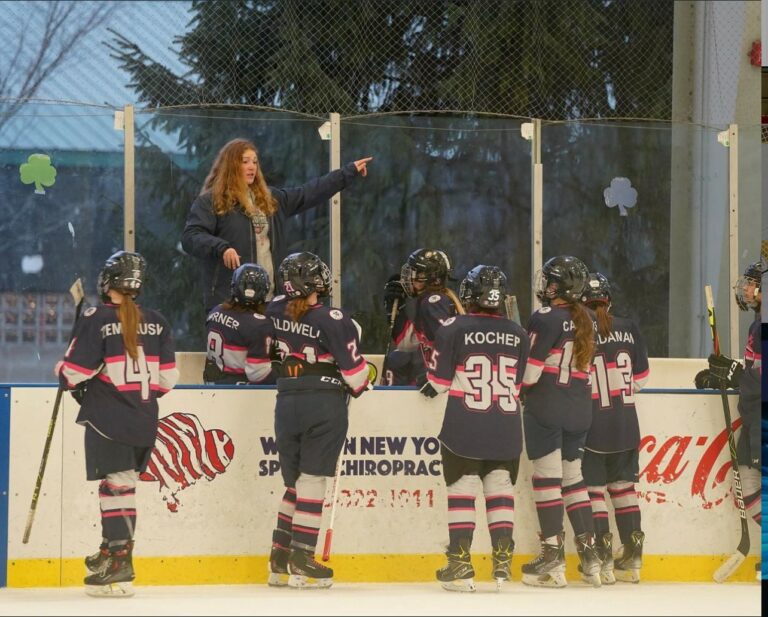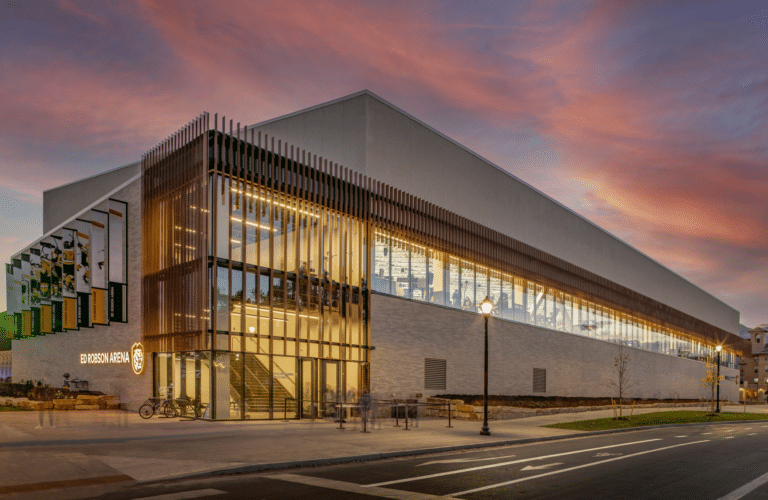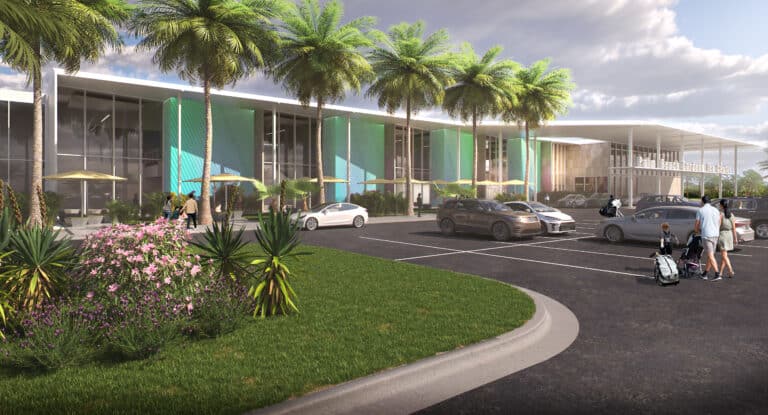MINNEAPOLIS, M.N. – November 14, 2024 – The Mosaic Quarter Iceplex and Mosaic Quarter Field House, centerpieces of a 100-acre sports and entertainment development, are breaking ground at 9:00 a.m. on November 20, 2024, in Tucson, AZ. Designed by JLG Architects, the nearly 175,000-square-foot MQ Iceplex will be home ice to the University of Arizona’s Wildcat Hockey, offering three NHL regulation-sized ice rinks and venue space supporting e-sports and concerts, community and youth programs, NCAA teams, adaptive sports, and semi-professional ice sports. The 131,000-square-foot MQ Field House will host basketball and volleyball programs with eight courts and additional training facilities. The grand opening of both facilities, located at the southeast corner of Interstate 10 and the Kino Parkway intersection, is anticipated for spring/summer of 2027.
JLG Architects was selected by Mosaic Quarter Development to design the new athletic campus for the community of Pima County and Tucson, Arizona. The athletic district will be centered around a natural river wash that flows through the Mosaic Quarter development, connected by pedestrian bridges to achieve a unified campus-like setting. The MQ Iceplex and MQ Field House are central to the mixed-use sport and entertainment district, supported by the addition of three new hotels, up to 10 restaurants, retail, convention space, community pavilions, and parks.
Mosaic Quarter is 100% privately funded, with plans to complete over one million square feet of facilities and amenities, including MQ Iceplex, MQ Field House, MQ Sportsplex, and MQ Pavilion. Mosaic Quarter’s athletic facilities will be vibrant hubs of sports and family fun, while MQ Pavilion will become a regional family gathering spot for outdoor entertainment. JLG is also leading master planning of the Field House site for potential construction of a smaller sportsplex field house and 9,000-seat soccer stadium.
“We’re excited to see the growing interest in ice and multi-sport facilities in the southern states. It’s an extraordinary honor to be chosen to design a destination that will not only elevate the University of Arizona’s NCAA program, but also create new recreational opportunities for the entire community and Pima County. Mosaic Quarter will set the southern standard for high-performance athletic districts – flexible space for a full gamut of community events, ice sports, concerts, e-sports, and youth programs.
–Adam Davidson, AIA, LEED AP, Principal Architect – JLG Architects
On the eastern side of the MQ Iceplex, JLG Architects designed a grand stair off the development’s central plaza that opens to the 3,000-seat main performance rink, including unique club and concourse seating and full-service concession stands. Positioned beneath the concourse concessions, the MQ Iceplex’ restaurant will serve as primary club seating, highlighted by retractable glass doors that open to goal-end views directly to the dasher boards.
The facility will also reserve space for the Mosaic Quarter Development offices, party rooms, a Wildcat team store, and a skate rental and sharpening shop. On the ice level, Wildcat Hockey will have access to dedicated locker rooms and student-athlete amenities, film review facilities, coaches’ offices, and flexible team spaces.
Rinks two and three will focus on community ice sports, accessed through a separate entrance and second grand stair leading to mezzanine seating for 250 at each rink. These rinks will have access to community locker rooms, concessions, and support facilities at ice level.
Once MQ Iceplex opens, Wildcats Hockey will transition from the Tucson Convention Center, becoming the main tenant in the new facility at the Mosaic Quarter Sports & Entertainment Complex. While the University of Arizona has exclusive rights to MQ Iceplex’ 3,000-seat stadium rink, the entire facility will support the expansion of several additional teams: Wildcat Sled Hockey, ACHA Women’s Division I, and Men’s Division II, joining the existing ACHA Men’s Division I. The facility will also provide a home for the Tucson Adult Hockey League, Junior Roadrunners Youth Hockey Association, and a regional advanced supplemental travel youth hockey league.
MQ Iceplex will welcome both campus and community, providing an array of learn-to-skate, learn-to-play, figure skating, and hockey skills programs. To connect to campus, U of A plans to utilize the facility for student-oriented activities led by the Campus Recreation department, including intramural hockey, broomball, open skates, and special student events and activities.
With consideration of drought conditions facing the Southwest, JLG Architects, along with Mosaic Quarter Development, have ensured the MQ Iceplex will be operationally sustainable, including PV Solar and water reclamation, avoiding use of the public water system for ice production.
Find more information at mosaicquarter.com.





