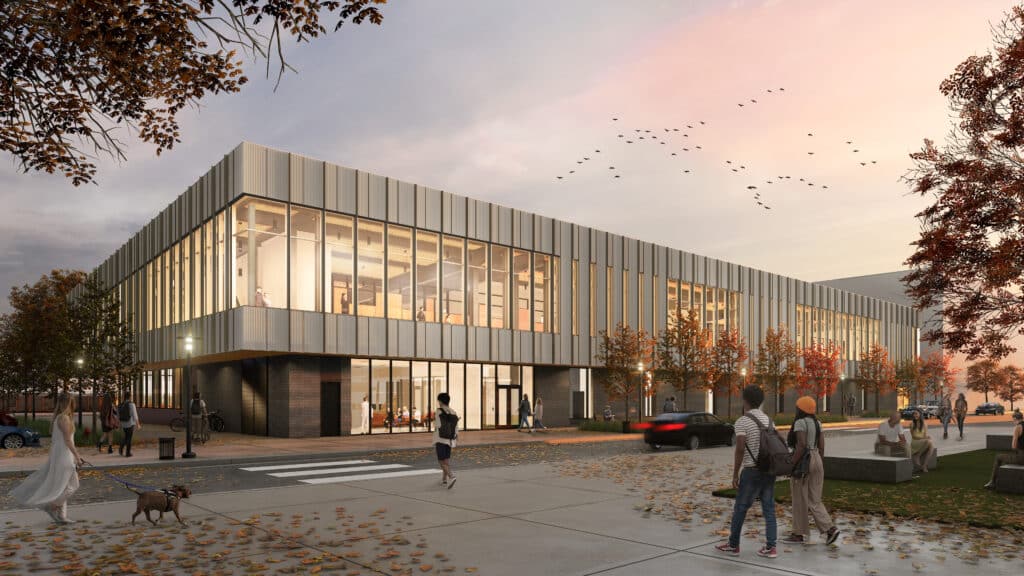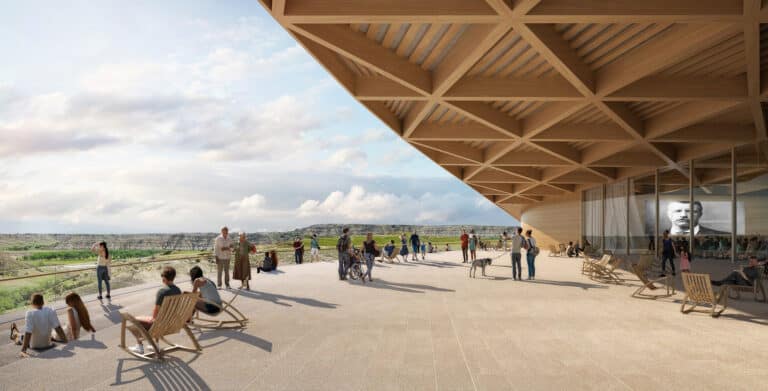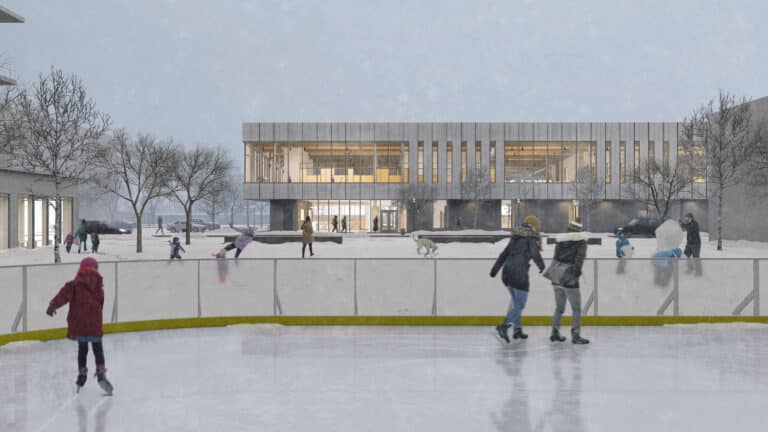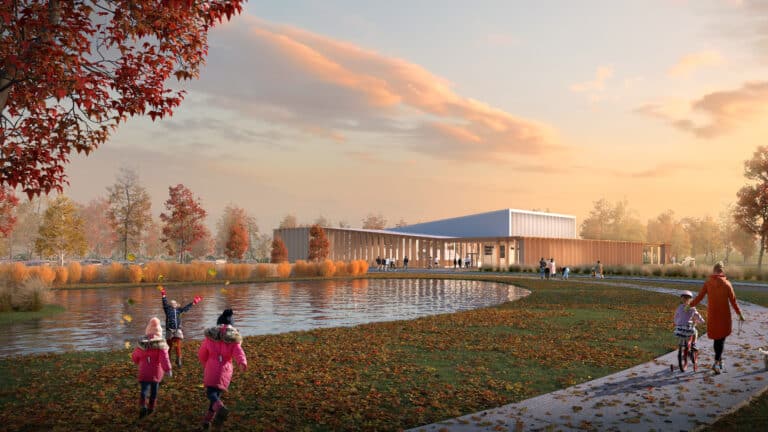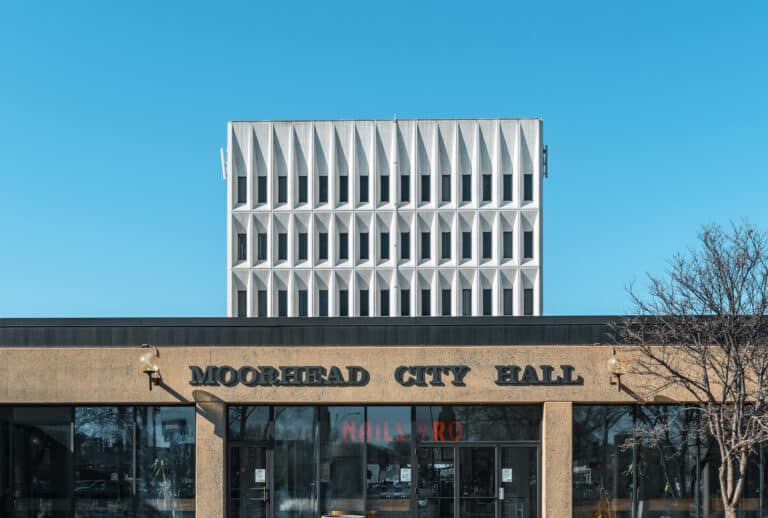Going beyond housing rows of bookshelves and archives, libraries of the future have turned the page. The next chapter tells a more engaging story of vibrant community hubs for interactive education, maker spaces, recreation, and resources. Behind the scenes of the future Moorhead Community Center & Public Library in Moorhead, MN, is a busy, collaborative team creating all the above while tackling aging infrastructure, downtown redevelopment, city-wide communications, sales tax referendums, and planning for multi-generational library and community programming. The story of this new library will be an epic adventure, as a multi-use, multi-generational destination designed by the people for the people – bringing over 45,000 residents together at the new beating heart of downtown Moorhead.
Downtown Redevelopment
Downtown Moorhead has been the home to Moorhead Center Mall since the 70s, originally a beloved destination built around the City Hall, in proximity to Minnesota State University Moorhead, M State Moorhead, and Concordia College. In 2018, addressing individual tenant owners, aging infrastructure, and the decline of mall shopping, Downtown Moorhead, Inc. kicked off citywide redevelopment discussions that led to a 2019 master plan from the international urban planning firm, Stantec. These discussions catalyzed a pre-development agreement between the City and local developer, Roers, which permitted the firm to negotiate and obtain control of 18 acres of downtown property, including: City-owned property, the Mall parcel, various parking structures, and surface lots.
Moving forward towards a clean slate, Roers consolidated the Mall’s individual ownership and ensured preservation of Moorhead’s City Hall. The redevelopment plan aimed to revitalize the City’s central core, with the objective of providing more than 1,000 multifamily residential units and over 50 retail and dining venues downtown. The goal was to “bring back Main Street” with a more vibrant, active, and walkable downtown that leverages its location on the Red River.
For more in-depth downtown planning, the City, Roers, and Stantec engaged JLG Architects in a partnership to bring the downtown vision to life. While Stantec led the urban planning components, JLG led the visioning process, presenting concept renderings of a revitalized downtown, including nine blocks of two- to six-story buildings, multi-gabled roofs, colorful wall murals, and rooftop solar arrays surrounding a public plaza that connects to walkable amenities. One of the most prominent structures planned to branch from the public plaza would be a new public library and community center, just steps from Moorhead’s City Hall.
Yes! 56560
To communicate the project’s goals, gain feedback, and build support, JLG worked with local stakeholders and the Mayor’s task force to create the 2021 “Yes! 56560” campaign, which engaged community members, City leaders, and local college students in listening sessions via town halls, open houses, public gatherings, and campus conversations. In these sessions, City leaders heard the desire for a more vibrant, active downtown that included walkable amenities, expanded library programming/resources, and attractive housing options.
In late 2022, after a successful citywide campaign, Moorhead voters demonstrated their support for downtown revitalization by overwhelmingly approving a 0.5 percent sales tax increase that would fund the $32 million project.
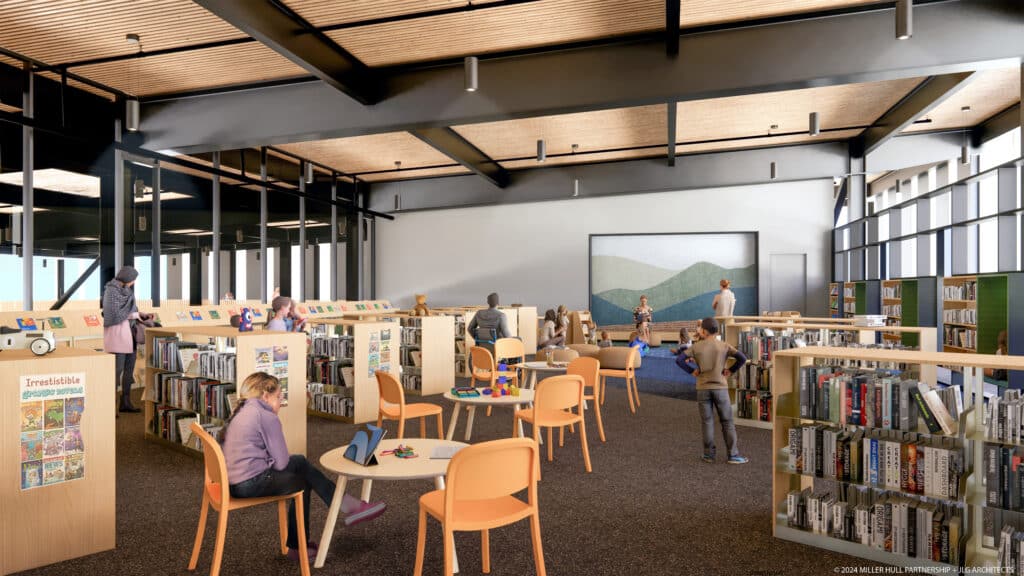
Redefining Library Design: JLG Architects + The Miller Hull Partnership
Moorhead’s approved sales tax referendum led to a pre-design for the new Moorhead Community Center & Public Library, created in partnership with JLG and Miller Hull’s library planners. This pre-design defined programming for a new downtown core and activated public space to replace Moorhead Center Mall’s aging infrastructure. With phased demolition plans for the Mall, the project’s programming meetings invited the vested voices of Library leadership, community forums, government representation, and local businesses – groups that expressed interest in community and entrepreneurial resources, connective gathering space, maker space, and a place for year-round activity.
With an expected completion of January 2026, JLG and Miller Hull’s programming has catalyzed neighborhood development through an “All Under One Roof” design concept that supports library functions, community engagement, and unique indoor activity. The 48,000-square-foot program not only creates space for the Lake Agassiz Regional Library and Moorhead Public Library offices, but also community program rooms, a co-working center for entrepreneurship, an indoor play area, and a large, suspended walking loop, fulfilling a year-round need important to community.
The elevated walking loop will wrap the perimeter on the second floor and overhang onto the first floor on the exterior, providing natural, integrated solar protection. The interior planning will highlight an exposed wood roof deck that unifies the building with warm, indoor/outdoor connections and views to the nearby banks of the Red River.
JLG is also helping the City achieve the project’s goal of LEED Silver certification by eliminating “Chemicals of Concern” and maximizing natural daylight and GWP reduction, including all electric heating systems, sun shades, low-flow fixtures, PV-ready design, and regionally sourced materials.
Reimagining Moorhead City Hall
Branching from Moorhead’s downtown redevelopment was the reimagining of Moorhead City Hall. Moorhead’s City Hall was originally constructed in 1973, but later building additions had consequently positioned the public face of local government in the middle of downtown’s aging mall, which has undergone a phased demolition.
City departments had already outgrown the space, and passing of the sales tax referendum also financed extensive renovations to City Hall, including a new public plaza. Removal of the mall repositions City Hall as the epicenter of the sweeping redevelopment, signifying a forward-reaching investment in Downtown Moorhead.
JLG is restoring City Hall’s heirloom vibrancy while reimagining its Mid-century cube form on the banks of the Red River. Inside and out, renovations are focused on strengthening its role as the community’s building, with direct connections to the new plaza and Moorhead Community Center & Public Library.
Scheduled for a summer 2026 completion, Moorhead City Hall’s 45,525-square-foot renovation will reflect regional materials and historical character evident in the nearby Hopperstad Stave Church and Viking ship replica, creating a warm and inviting interior that branches from a three-story atrium. To attract and retain City employees, JLG designed for safety and security, healthy, day-lit workspaces, a unified break room, and flexible officing that fosters personal well-being.
After nearly six years of discussion, community engagement, and partnerships, the collective team’s efforts have successfully catalyzed a walkable downtown with the remodel of City Hall, an all-season open plaza, street-level retail, downtown housing, and the new Moorhead Community Center & Public Library. This long-awaited downtown master plan and redevelopment has reimagined an aging downtown as a vibrant destination to live, learn, and gather – all at the heart of new Downtown Moorhead that’s ready to grow.
Renderings by JLG Architects
