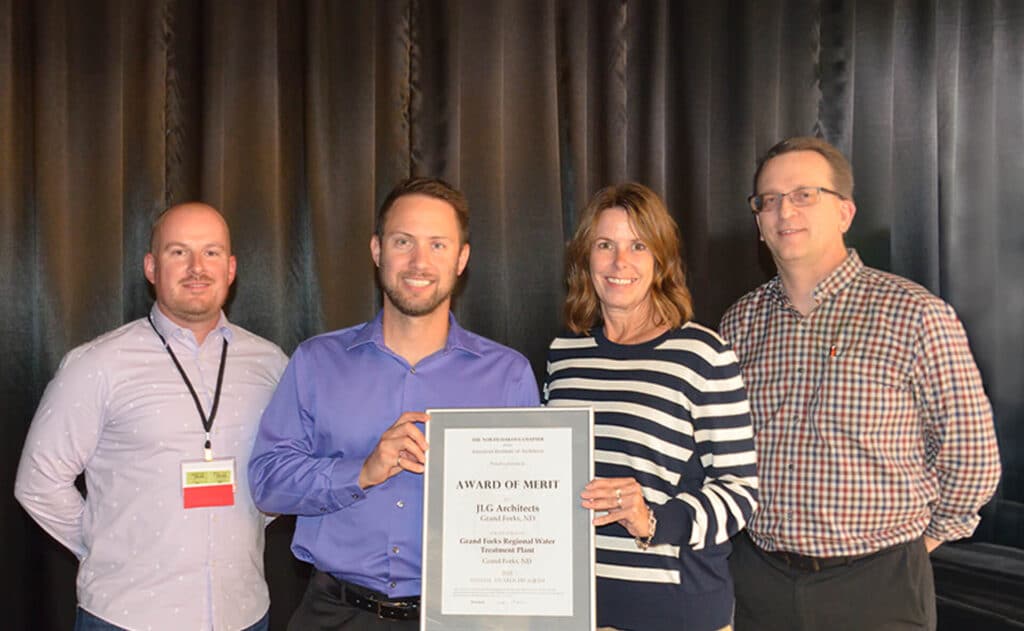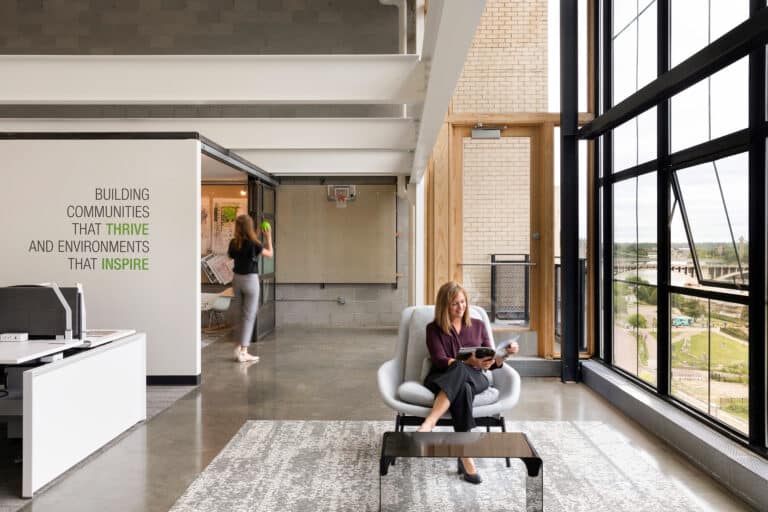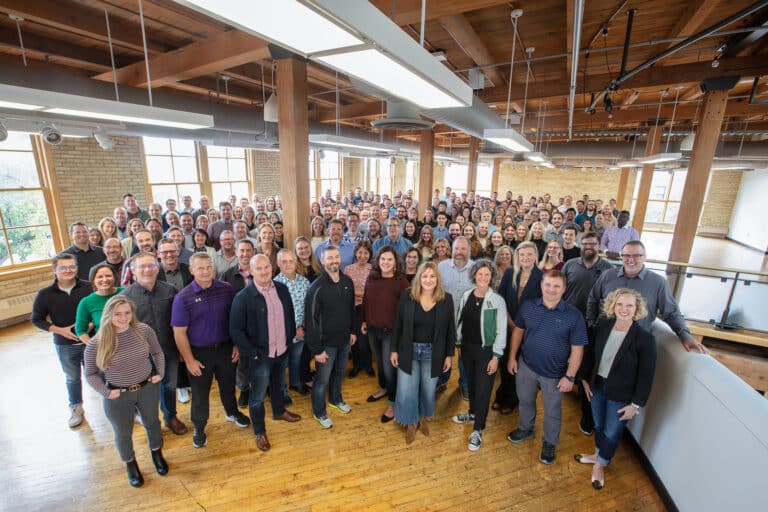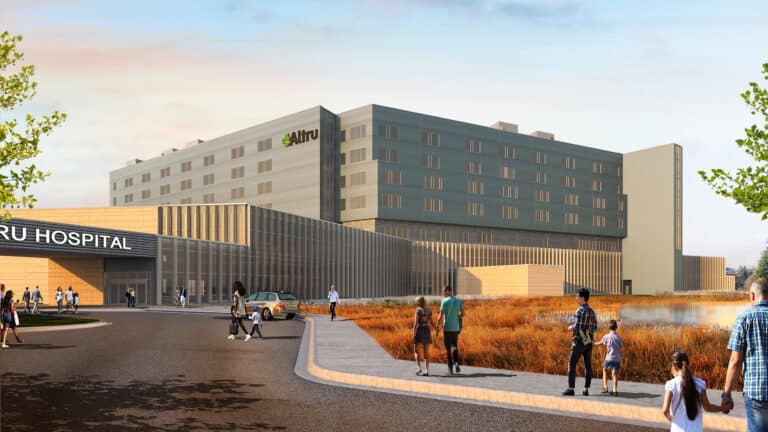The Al Palmer Visitor Center and Grand Forks Regional Water Treatment Plant, both located in Grand Forks, N.D., were selected for “distinguished accomplishments in design and the profession of architecture.” Five buildings in total were recognized by the AIA.
Juror’s Choice Award: Al Palmer Visitor Center at Veterans Memorial Park
Named after a retired Brigadier General of the U.S. Air Force, the Visitor Center is a necessary service and support structure for park management, creatively expressed as a gateway/interpretive center for park visitors.
The award-winning design, donated by JLG, invites travelers to a place of tribute with architectural concrete and wood elements representing the strong, dignified, and silent posture of the military. JLG’s concept included an arrangement of the building’s floor plan and exterior on an 8-foot grid – a design representative of order and discipline; two sacred military values.
The new Al Palmer Visitor Center welcomes visitors, honors service members, supports park operations, recognizes contributors via a donor wall, and provides an interactive, educational kiosk that connects guests with the unique service stories of local veterans. JLG said the Visitor Center was a passion project for the design team – including JLG’s former military members who were delighted to contribute to the quality of their community with the dedication of their in-kind contributions of time and talent.
Merit Award: Grand Forks Regional Water Treatment Plant
Earning AIA’s Merit award, the Grand Forks Regional Water Treatment Plant celebrates sustainable innovation, amenities to foster employee wellness within a 24/7/365 environment, resource stewardship, and brighter standards in industrial park design.
Within its 216,000 square feet, plant and city administrators achieved their goal of implementing a cleaner and more efficient hybrid water treatment system, according to the company, while also laying the groundwork for an energized work environment, vibrant educational tours, and future (flood-proof) expansion.
The project was completed within a partnership between JLG and engineers at AE2S, guiding the design of the new treatment process and envelope that encompasses three floors of both conventional technology and a state-of-the-art ultrafiltration membrane.
JLG worked alongside plant operators and city administrators to design an optimized control room and panoramic view of the major water treatment areas, as well as a light and bright office environment with a workout room, sleep rooms, and locker rooms. The wellness-driven design also includes a training room with kitchen that doubles as a social/gathering space, and a balcony that provides secure outdoor access to fresh air and a gas grill.
As a contribution to community and education, the racetrack-style tour path takes visitors on an engineering journey through the treatment process, designed with colorful supergraphics that offer tour goers a microscopic view of each step of the treatment process.
The plant’s exterior is concentrated on a cantilevered, weathering steel structure, predominantly highlighting the public spaces with expansive windows – a straightforward design that makes an architectural statement in an unorthodox setting.
Using simplistic materials, the design incorporates subtle references to the water’s origin, treatment process, and materials that are altered by water – including a river rock basin and weathering steel for natural corrosion resistance. Along the exterior concrete walls, heavy texture represents the river water entrance, transitioning to a lighter, less textured concrete where the water is released – a design that signifies the treatment process from raw river water to pure drinking water.
The Grand Forks Regional Water Treatment Plant is currently the largest building construction project in Grand Forks’ history, providing a brighter 24/7/365 workplace environment that fosters community-shared personal, professional, and educational growth.
In total, JLG has been honored with over 150 design awards since the firm’s inception in 1989 and has been named Design Firm of the Year by ENR Mountain States magazine.





