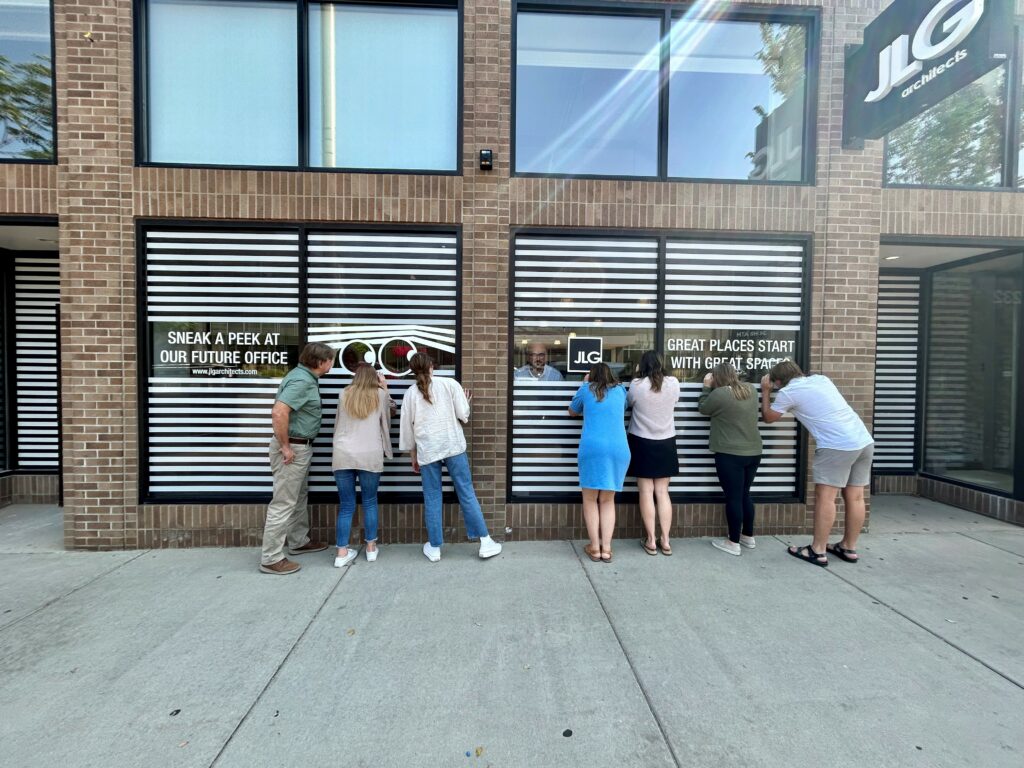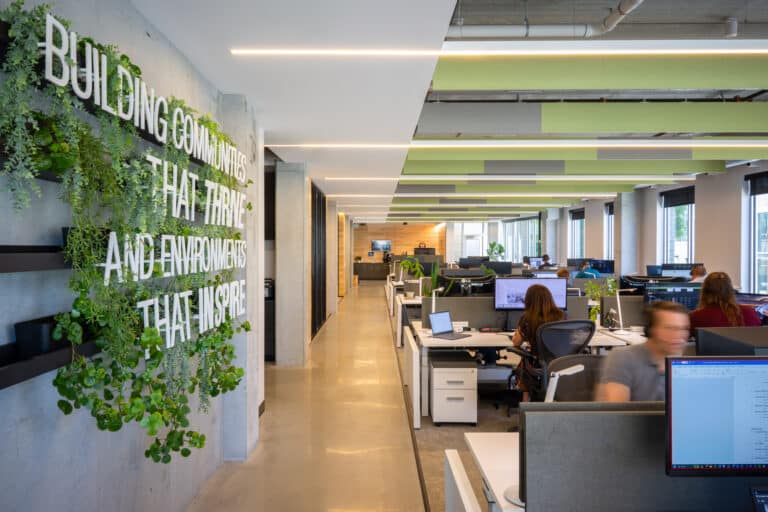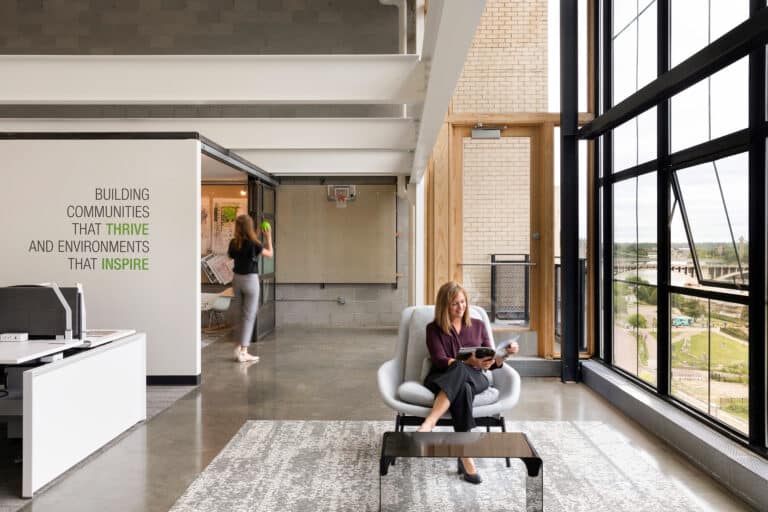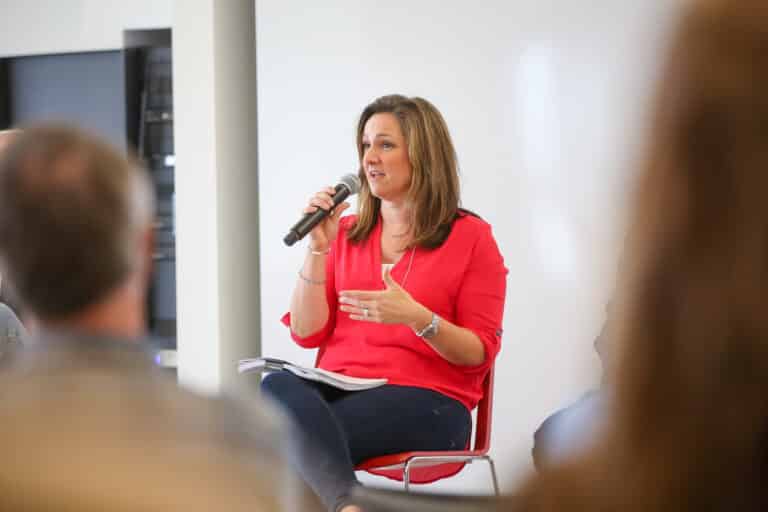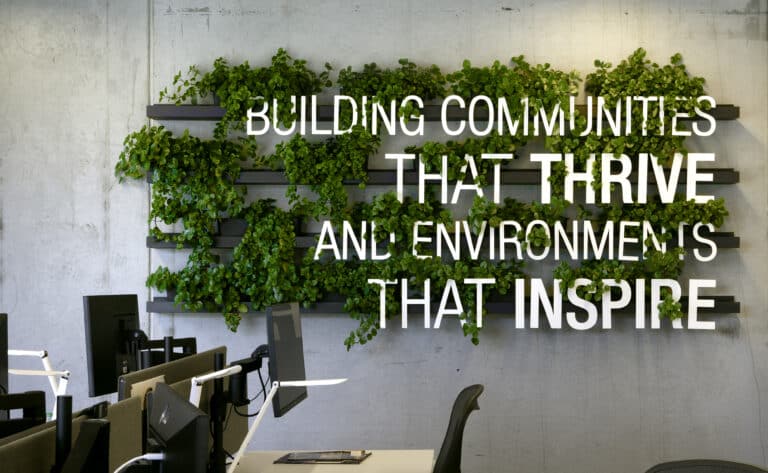We don’t typically encourage window peeping, but our latest Sioux Falls project is a must-see!
If you’re in downtown Sioux Falls, you can’t miss JLG Architects’ eye-opening window design – yes, it’s a crafty way to hide construction, but it’s also a clever way to highlight growth and progress. With a renovation and expansion underway, JLG’s Sioux Falls team will soon be doubling in size, unveiling a larger local investment in employee ownership and community impact!
At the heart of South Dakota’s largest city, our employee-owned firm has been rapidly expanding, and it was high time for the office to catch up.
“Our 10-year plan was to create a dozen new careers in Sioux Falls. We started with five employee-owners in 2016, and today, our Sioux Falls office is home to 24,” said Catherine Dekkenga, AIA, Principal Architect, and JLG’s Sioux Falls Regional Manager. “We are thrilled to see this kind of positive growth for Sioux Falls and JLG.”
Since 2016, JLG’s Sioux Falls team has leased a 4,125-square-foot space at 232 South Main Avenue. We had expansion on our minds, and as fate would have it, 4,075 square feet became available next door. This was the perfect opportunity to leverage a concept we love talking about – workplace well-being.
“We design for workplace well-being, and it’s important that we practice what we preach, “said Dekkenga. “Half of our staff prefer designated desks, and the other half prefer to work in less formal or flexible workstations that accommodate varying tasks. Like many offices, our employee-owners want options – this includes having the ability to work from a desk or work informally from an adaptable armchair, lounge area, collaborative space, or individual workspace.”
JLG’s new 8,200 square-foot Sioux Falls office will accommodate a revised configuration with five conference rooms, additional restrooms and breakrooms, desk workstations, and a variety of comfortable, non-traditional workstation options. Additionally, more wall space enhances our partnership with Rehfield’s Art, a Sioux Falls gallery that displays regional artist collections on our interior walls.
The new space will also bring project rooms with integrated power and meeting technology, allowing our team to conduct immersive VR (virtual reality) design demonstrations with clients. This is the ultimate visual experience, where clients can virtually step into their projects, walk room to room, and experience the depth of the space, long before it’s built.
Throughout the office, design elements and furnishings will be curated by JLG’s in-house Interior Design team members, Alison Carlson and Marissa Arroyo. “JLG will have its signature tones branded throughout the space, focused on balance in contrast – using both light and dark tones to create distinct areas for collaboration and separation,” explained Marissa Arroyo. “Within flexible workspace configurations like huddle rooms, conference rooms, lounge areas, and open office benching workstations, will be adjustable features, elegant finishes, and biophilic elements that create visual comfort.”
The Sioux Falls team loves the project planning and progress, but the big excitement will be in the new kitchenette, complete with black traceless casework, light countertops with dark veining, green backsplash tile, and brass hardware and fixtures. “As an office who enjoys spending time together, it was important to have enough seating for the group to eat together,” said Alison Carlson. “To achieve this, we designed the kitchen with a fusion of tables, booth sitting, and bar height sitting. The kitchen can also transition to a working café during office hours.”
Because this is always a hot topic – yes, JLG is preserving the office’s original wood flooring as a remnant of the building’s Sioux Falls history. Although keeping this flooring requires acoustical solutions that minimize open office and flooring noise, we have plenty of solutions, including biophilic-patterned carpet tile below workstations and embossed acoustic wall panels in all huddle rooms, doubling as a sleek backdrop for virtual meetings.
With nine offices and over 200+ employee owners, immediate virtual connection is critical. Today, all JLGers are able to work remotely as needed and travel between offices into address-free work zones.
What you won’t see are the traditional walled-off spaces for executive offices, clearly defining office hierarchy. “Our ESOP culture and office organization creates a united front for the firm, offering a more equitable, inclusive workplace that gravitates away from interoffice hierarchy,” explained Dekkenga. “We love having a fun and creative workspace, and we want employee-owners to feel accepted, supported, heard, and involved. We have a really compassionate team, and one way we do that is to encourage each other to use those skills to make an impact – change how we connect to our community, diverse cultures and beliefs, and the organizations that support our community. This renovation and expansion provide the space we need to continue growing equitable opportunity and compassionate leadership that will positively impact our community.”
As we near completion of construction, JLG is planning to celebrate the Sioux Falls opening with an official ribbon cutting at the end of October (stay tuned!).
Until then, we invite you to take a tour of a few other South Dakota projects led by JLG Architects:
- Dakota State University – Madison Cyber Labs
- Augustana University – Midco Arena
- City of Sioux Falls Master Plan for Kuehn Park, McKennan Park, and Southside Aquatic Facility
- Lincoln County Courthouse
- Minnehaha County Administration Building Remodel
- Scherer Inc.
- First International Bank & Trust
- Children’s Home Society
- Empower Campus – Boys & Girls Club
Meet Sioux Falls’ Fearless Leader: Catherine Dekkenga, AIA, Principal Architect
Catherine Dekkenga, JLG’s Sioux Falls Regional Manager, has been an architect for 13 years and is a Rotary International Member and past Board Chair for Levitt Shell Sioux Falls. She is heavily involved in her community and Central Church, as a member, youth group leader, and her role within the Church’s Mission Facility steering committee. Dekkenga serves on the City of Sioux Falls Sustainability Master Plan steering committee and was appointed by the Mayor to sit on the City of Sioux Falls Charter Revision Committee Commission. She has also been appointed by the Governor to vice chair of the South Dakota Board of Technical Professions, with a 2022 appointment to chair, and 2023 appointment to secretary of the board.
Dekkenga’s Sioux Falls team serves the Sioux Falls community through a variety of avenues, including contributions and volunteerism with the Sioux Empire Fair, Youth Building Block Contest, SDSU Department of Architecture, Sioux Falls Public Schools Education Foundation, Downtown Sioux Falls, and several other organizations, including the Boy Scouts Explorer programs.
