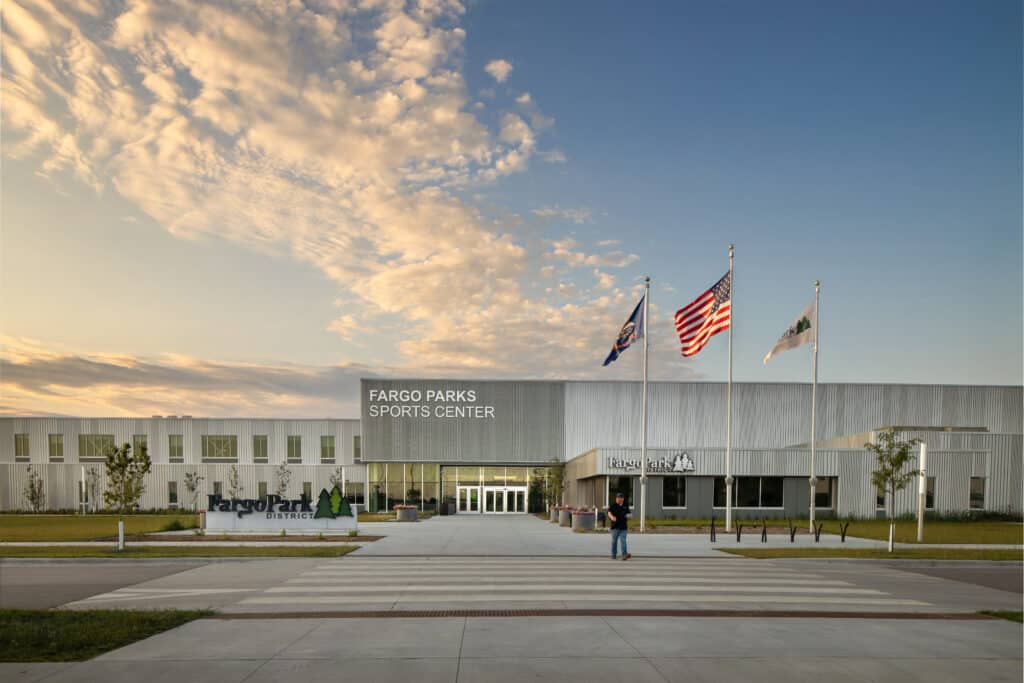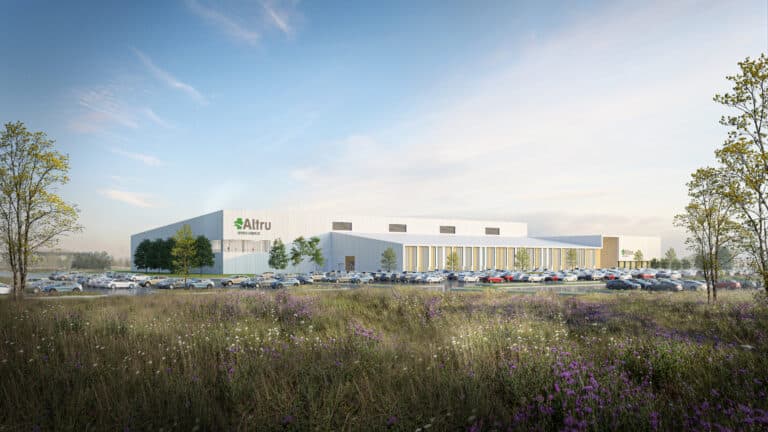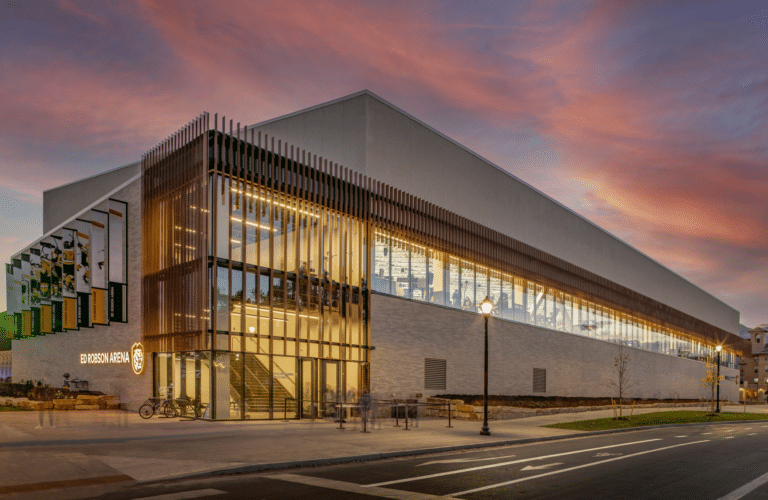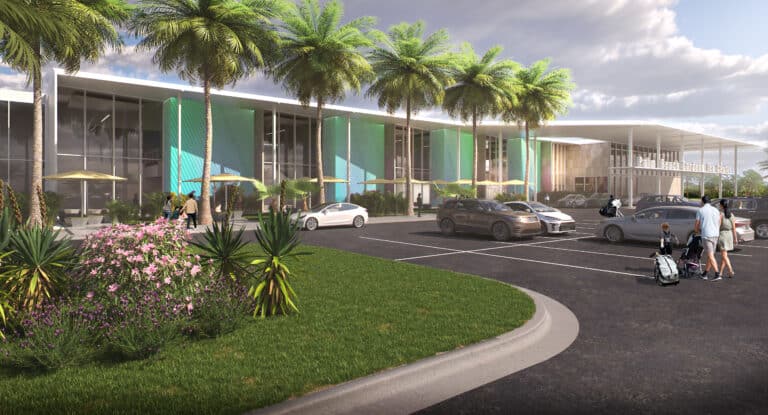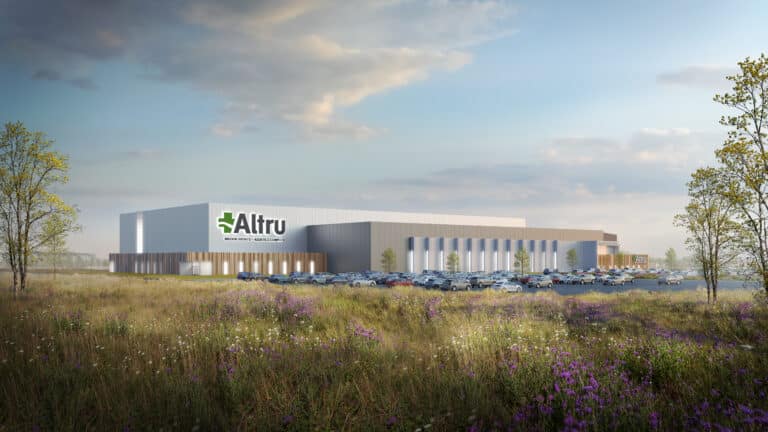FARGO, N.D. – January 13, 2025 – Phase II of the Fargo Parks Sports Center at the Sanford Sports Complex is slated to mark a Grand Opening Celebration on Thursday, January 16, one week after first opening its doors to the public. Completion of Phase II, led by JLG Architects and McGough Construction, invites community into nearly 400,000 square feet, offering a multi-purpose community recreation facility that accommodates indoor sports, activities, tournaments, and special events. The facility is located on 123 acres known as the Sanford Sports Complex at 6100 38th St. S. in Fargo, ND.
Grand Opening Celebration: Phase II
The January 16th Grand Opening Celebration runs from 4:30-7:00 pm, inviting the community to open play in three pickleball courts and indoor playground, with giveaways and light refreshments. Bring your skates to be one of the first to skate on the facility’s two new rinks. Open skate will run from 4:30-5:30 pm.
Staff from Sanford Sports Academy and Sanford Sports Performance will be available to answer questions about the programs and services they offer at the Fargo Parks Sports Center.
The Fargo Parks Sports Center Grand Opening is free and open to the entire community.
Phase II:
Phase II, designed by JLG Architects with McGough Construction, adds six indoor pickleball courts, four additional hardwood courts, an indoor playground, six party rooms, a tournament room, and additional meeting rooms. Completion of the second phase also opens the doors to the Sports Center’s IcePlex, offering two sheets of ice with enclosed spectator seating.
With the opening of Phase II, the Sports Center offers unobstructed views from one end of the facility to the other. “With an open, central spine, we were able to bring natural, diffused light and energy to the design, giving guests a clear visual into all of the activity zones,” said JLG Architects’ Ty Pritchard. JLG’s design ensured the first-floor community space and corridor remained visually open with a ceiling-mounted second-floor design. This design eliminates the need for beams on the main level and provides athletes and fans simplified wayfinding to ease circulation during tournaments.
“Designing one of the region’s largest multi-sport-focused buildings has been really exciting,” said Pritchard. “Understanding the history of the prairie and how it was formed by glaciers became our inspiration. We envisioned the mass of the glaciers, the fracturing of ice, and the process of melting to design an expansive façade that shifts through perforated vertical panels for diffused daylight and striated patterns. These patterns mimic the texture of glaciers as they moved across our landscape. To bring warmth into the building, we created well-lit gathering areas, or ‘campfire-inspired’ moments for community throughout– all created with the idea to bring people together.”
Recap of Phase I:
The first phase of the Fargo Parks Sports Center held its Grand Opening on May 29, 2024. This initial phase totaled approximately 290,000 square feet, designed by JLG Architects with McGough Construction. Opening of the first phase created a home for Sanford Sports Academy basketball and volleyball programming, along with a multi-use indoor turf field, four hardwood courts with cross courts, a championship court and second-floor sky box, community and meeting rooms, food and beverage services, a sport shop, Fargo Park District staff offices, a Midco-sponsored lounge and 350-meter three-lane track, and the Sanford Sports Performance gym.
The Sports Center’s 95,000-square-foot indoor turf field features an elevated 350-meter three-lane walking track designed with strategically placed windows to outdoor horizon views, giving walkers a destination point at each corner. The multi-use field house offers an advanced turf system and adaptable field space for football, soccer, lacrosse, rugby, and baseball, including pitching/batting cages and tilt-and-roll bleachers for spectator events.
Sanford Sports
The Fargo Parks Sports Center includes a 25,000-square-foot tenant partnership with Sanford Sports and Sanford Health, one of the project’s major donors. Sanford Sports Performance offers state-of-the-art athletic training academies, hydrotherapy, sports performance, a hydration station, and Sanford Sports Physical Therapy spaces. Services include individualized training on multiple sport surfaces and scenarios, with options for turf, water, hardwood, a plyometrics gym, and sprint track. Sanford Sports Performance also brings a 360-degree motion capture to evaluate an athlete’s movements in a timelapse.
At Fargo Parks Sports Center, Sanford Sports Performance, Sanford Sports Academy, and Sanford Sports Physical Therapy members and patients have access to designated Sanford Sports Academy courts, eight physical therapy treatment rooms, a 2,213-square-foot physical therapy gym, therapy pools, an underwater treadmill, a 7,903-square-foot strength and conditioning space, expanded locker rooms, indoor turf field, sprint lanes, and Sanford Orthopedics & Sports Medicine athletic training services.
With both phases now complete, the Fargo Parks Sports Center, owned by Fargo Park District, addresses a critically unmet need for indoor recreation for Fargo and its surrounding communities. Basing its design on a 2015 Greenplay study, JLG Architects worked with Fargo Park District to develop the facility’s master plan and schematic design. “It was incredibly rewarding to work alongside Fargo Park District and Sanford Health to create a space that furthers athletic performance and year-round physical health,” said Todd Medd, JLG Architects. “In this climate, physical activity and exposure to natural daylight are critical to the health, well-being, and growth of our community.”
“This project was an all-hands-on-deck effort, uniting the expertise of JLG’s Sports and Healthcare Studios,” said Tom Betti, JLG Architects. “We were honored to help Fargo Park District meet the rising demand for indoor turf, hockey, and hard-court facilities. The Fargo Parks Sports Center is more than a building—it’s a game-changer for the region. It’s a future-ready hub of economic strength and regional resilience, offering endless opportunities for program growth, year-round health, tournament play, and bringing people together in meaningful ways.”
For hours, rental information, and upcoming events, visit FargoParksSportsCenter.com or call 701-499-6060.
###
About JLG Architects
In 1989, JLG Architects emerged in the Midwest as a two-person firm founded by Gary Johnson and Lonnie Laffen. With a “DESIGN for LIFE” approach to architecture, their integrity and vision became the firm’s catalyst for national growth in leadership, peer education, and client connectivity. Today, JLG is a national pacesetter and home to over 200 employee-owners across nine offices. The firm is expertly engineered to advance the sectors of higher education, K12, medical, sport, wellness, and community design.
Through collaborative solutions, nurtured relationships, and environmental stewardship, the firm invokes a lifelong approach to design with unified goals at the helm: increase clients’ well-being, brand, bottom line, and sustainability. We take our clients’ success personally, driving design that engages occupants, elevates architectural standards, and enriches the lives of our clients and community.
