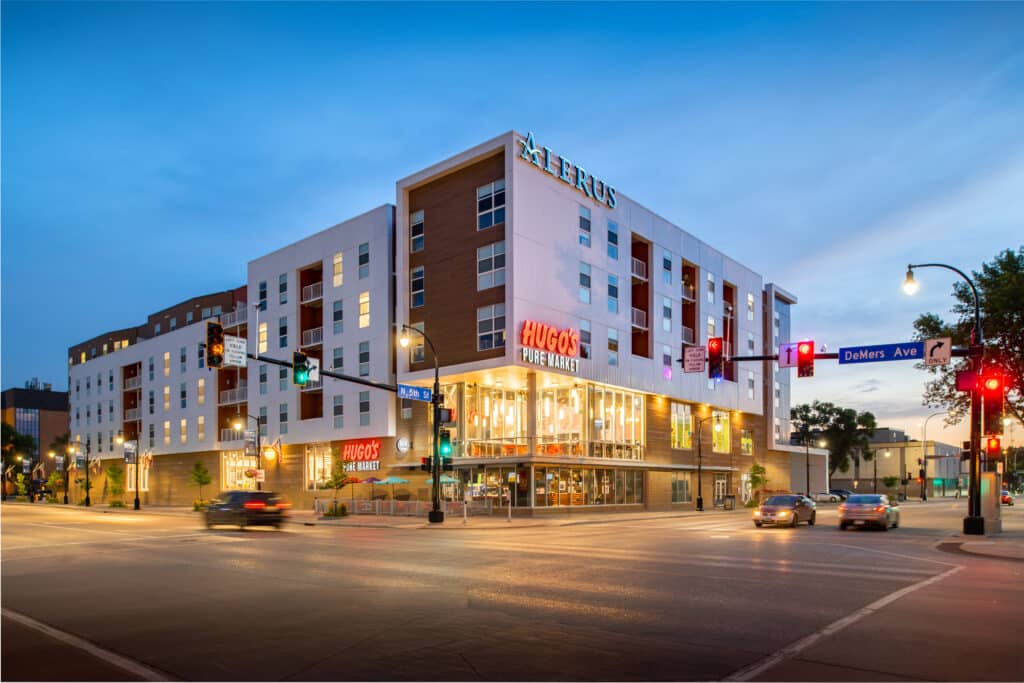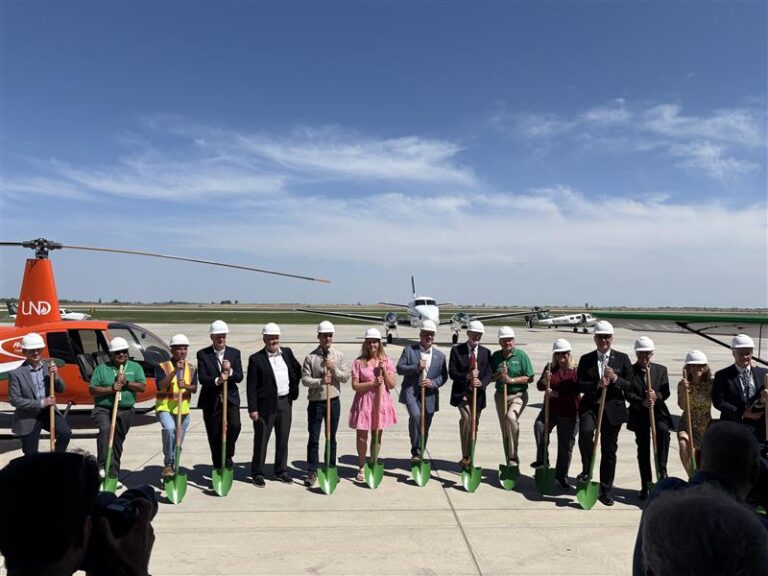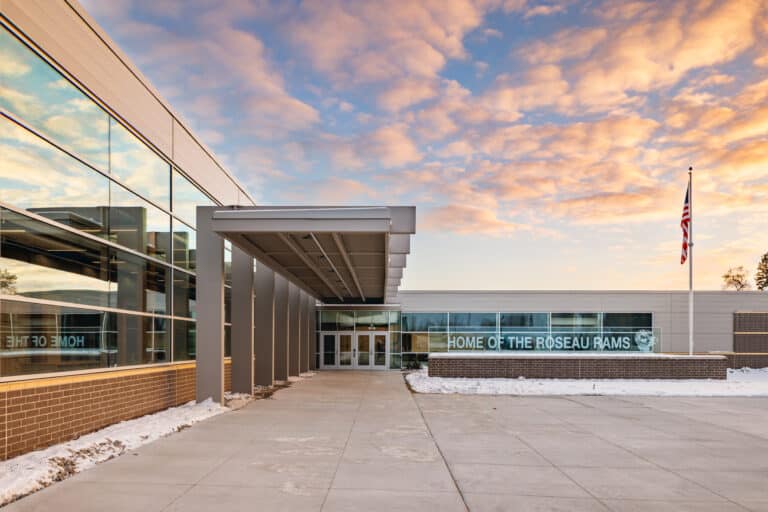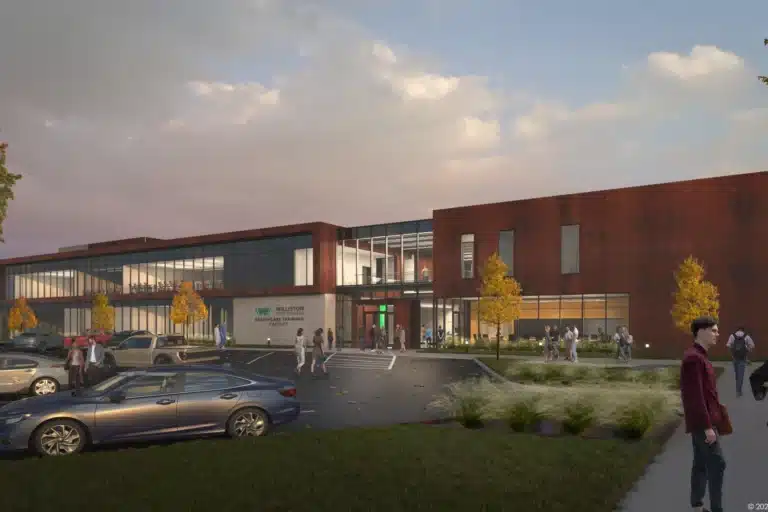Whether developing a single building or an entire city block, the investment risk is big, bold, and real, but nothing to be afraid of. The right architect can package up a pre-design with feasibility studies and multi-faceted expertise, empowering a dynamic dwelling that minimizes the risk and maximizes ROI. From integration of sustainable features to smart security, commerce partners, and indoor/outdoor lifestyle amenities, JLG Architects knows how to hit the sweet spot for long-term financial success.
Confusion at the Starting Line
Some developers kick-start their project with a strong vision – a well-defined brand that requires the architect to interpret elements of storytelling from the street to the rooftop patio. Others have a wide-open space, tumbleweed, and an empty site waiting to make its mark. In between these projects is a long list of exceptions and somebody has to seek out the sweet spot – not too big, not too small, and sprinkling in just the right amount of character, efficiencies, and amenities that will keep units full and prosperous for decades to come.
Right-Sizing for Revenue
Developing mixed-use dwellings is a balancing act that is best informed by strong studies and defining data, which can help determine the right size, the right branding, and the perfect budgeting balance for high performance durability. With developers, investors, and city regulators counting down the days, there is no time to play guessing games.
At JLG, we develop mixed-use properties on our own and alongside many new and well-established developers. After 34 years of work in mixed-use dwellings, including historic preservations, entire blocks, and our own mixed-use offices, we know the clearest path to success starts with pre-designs aimed at flexibility and financial performance. Ultimately, site feasibility studies, pre-designs, up-front internal cost estimating, and a strong understanding of generatable revenue informs how your building will perform.
Earning Investor Interest
The phrase, “if you build it, they will come,” does not apply in development. Developers generally have to show what they know early on, in order to gain interest from investors. Once you’ve found an architect, completed studies, gathered the data, and determined the size with up-front and internal cost estimates, it’s time for show and tell.
We routinely create colorized hand sketches to demonstrate the data, studies, and project metrics of the building. Here, we tie the cost information into the building, helping clients and investors understand exactly how it will perform.
For our Mixed-Use developments in Downtown St. Cloud and Westport Avenue in Sioux Falls, our team delivered concept drawings and preliminary budgets that generated a positive path forward. The pre-design helped socialize and gain support for the projects with the local municipality while developing a preliminary proforma to engage prospective investors. With a cost-effective pre-design solution that established the budgets, our clients gained excellent traction in both efforts.
The Sioux Falls’ 204-unit project was led by an up-and-coming developer, CAM Companies, which made this exercise even more important. Their team was able to take that information to conventions, allowing everyone to see where they fit within a wide range of developers.
In both cases, JLG used 3D visualization as a tool to communicate interior and exterior concept images – a quick way to generate excitement and buzz around each project. JLG’s VizLab team also used Virtual Reality (VR) technology to give clients a walking tour through the building, helping communicate the details of key spaces so developers can make confident design decisions. Once the design was completed, this same technology allowed developers to give potential tenants 3D walkthroughs of units to secure early interest and leases, well before the development is built.
Branded Storytelling
Distinctive developments should tell a distinctive story; preferably one that resonates with future tenants, investors, and adjacent neighborhoods. Jiving with the vibe of the existing neighborhood is a great way to pay thoughtful homage to historical character. It’s also wise to think deeper about new development and how it can be elevated as a catalyst to future economic growth.
We have worked extensively with Kilbourne Group on several downtown Fargo developments, and each project brings a captivating story aligned with the history of the site and the City’s economic vitality.
Their most recent Mixed-Use development, Mercantile, embodies a modern lifestyle and vibrant future inspired by the downtown site’s historic roots. After Fargo’s Mercantile Co. building was demolished in 1966, the wholesale grocer site hosted countless other endeavors, including Goodyear Service Center’s 1968 garage, which later became an eclectic home to pop-up food trucks, theater, art galleries, and the Red River Market.
Working closely with Kilbourne Group, we created a design that would give this prominent Broadway corner new life built for the next generation. Mercantile’s 1909 character inspired six floors of walkable residential and premium retail experiences that elevate the everyday lifestyle.
Mercantile offers timeless, neoclassical character with modern amenities, unique floorplans, and built-in smart apartment technology. This home gives tenants what they want – high ceilings, floor-to-ceiling windows, an automated parking ramp, pet wash and relief areas, and a well-appointed Club Room with kitchen, pool table, and rooftop patio. The adjoining patio provides access to an outdoor TV, grill stations, and fire pits overlooking spectacular downtown views. Overall, the development has helped reactivate Broadway’s nearby businesses and downtown lifestyle living, all while alleviating parking congestion in proximity to over 100 local hots spots at the heart of the City.
Crafty Design, Budget Aligned
While a building’s branding may help find the sweet spot of storytelling, lack of material planning can lead to a development’s demise. As architects, it’s our job to get crafty and dig into the design details. We collaborate with owners and contractors, consultants, and subcontractors to provide the highest level of efficiency, aimed at maximizing value and appeal. In other words, we don’t wait until the project goes to bid, which can add more time and money, we take the strategic fast-track, working closely with subs to source more efficient materials – reducing costs and seeking out new, sophisticated applications of readily available, cost-effective materials.
For example, standard-sized fiber cement panels can be recreated in visually appealing dimensions and patterns that coordinate with various architectural components. This process involves minimal waste and maximum use of materials. Metal panels are also cost-effective and customizable to a variety of styles; industrial, contemporary, or traditional.
We also push our precast suppliers to provide creative options that fit the look and feel of the project, finding new approaches to add a richer quality to basic materials. Precast sandwich panels are typically cost-effective for structural design and building envelope and come with an architectural finish that doesn’t require additional cladding material. To maximize all options, we work closely with suppliers to understand every aspect of their products, deciphering finite details that help keep projects under budget and on time.
Lifestyle Amenities
Today’s tenants want their home to reflect their lifestyle. To achieve what often seems like the impossible, we evaluate the client’s goals for these spaces – including the goals that don’t generate revenue but help attract and retain tenants. In some cases, it could be as simple as providing a single amenity, whether it’s a community room or fitness center, typically aligned with the needs of a particular market location.
A location and tenant target might also require a total lifestyle brand, providing everything active residents want and need. This is where being attuned to location is critical. Is this lifestyle development in proximity to the river, bike trails, or a lake? If so, developers need to walk in their tenants’ shoes to understand nontraditional amenities that will help them hit the sweet spot.
At RiverHouse in downtown Fargo, we worked with Kilbourne Group to design an amenity-rich space that appeals to active lifestyle tenants on the banks of the Red River. Anticipating its opening in fall 2024, tenants will have direct access to the water, river trails, beautiful views from the rooftop patio, and of course, secure bike and kayak storage with outdoor gear lockers, a fitness center, a grab-and-go mini-market, and a heated parking garage.
Is Sustainability Worth the Investment?
A decade ago, it wasn’t uncommon for investors to ignore the concept of integrating sustainability features; back then, it was more expensive, and the ROI seemed unproven and out of grasp. Like all newer concepts, it took some time to catch on while investors awaited the overwhelming evidence that proved its worth. Today, both tenants and investors look for sustainability in their mixed-use dwellings; all sides now understanding the operational savings, environmental impact, and tenant health benefits, including sustainable materials, LED lighting, natural daylighting, energy-efficient appliances, low VOC finishes, and HVAC systems that improve air quality.
Embedded at the start of the design process, JLG gives developers access to an in-house sustainability core team that helps combat price point challenges and make a proforma pencil out. This team provides expertise on sustainable building materials, evaluation of mechanical systems and building envelope, and basic infrastructure for future solar panel installation.
Happiness Home, Happy Investors
Whether a seasoned developer or an up-and-comer, it’s worth the reminder that this big investment should be a happy home, one that doesn’t just surround people but serves them. The end goal isn’t achieved by solely focusing on investor ROI, it’s conquered with an acute focus on creative architectural solutions, data-driven studies, and tenant ROI. Successful investments start by building on the well-informed concepts of thriving lifestyles that reflect its tenants, reinvigorate community, and unlock economic vitality designed to open new doors for future development.





