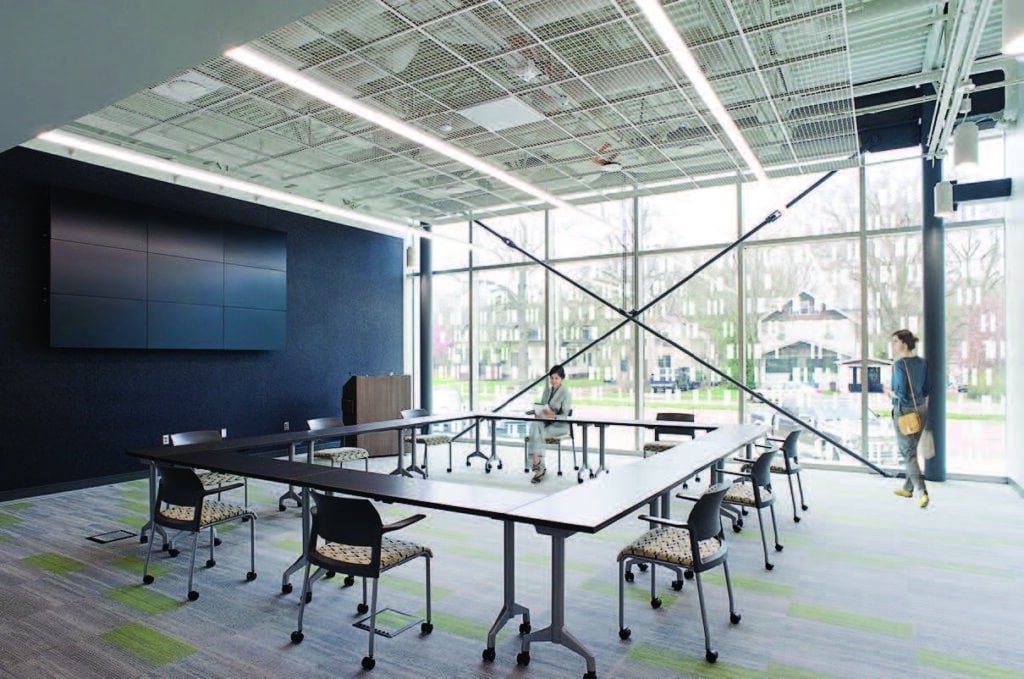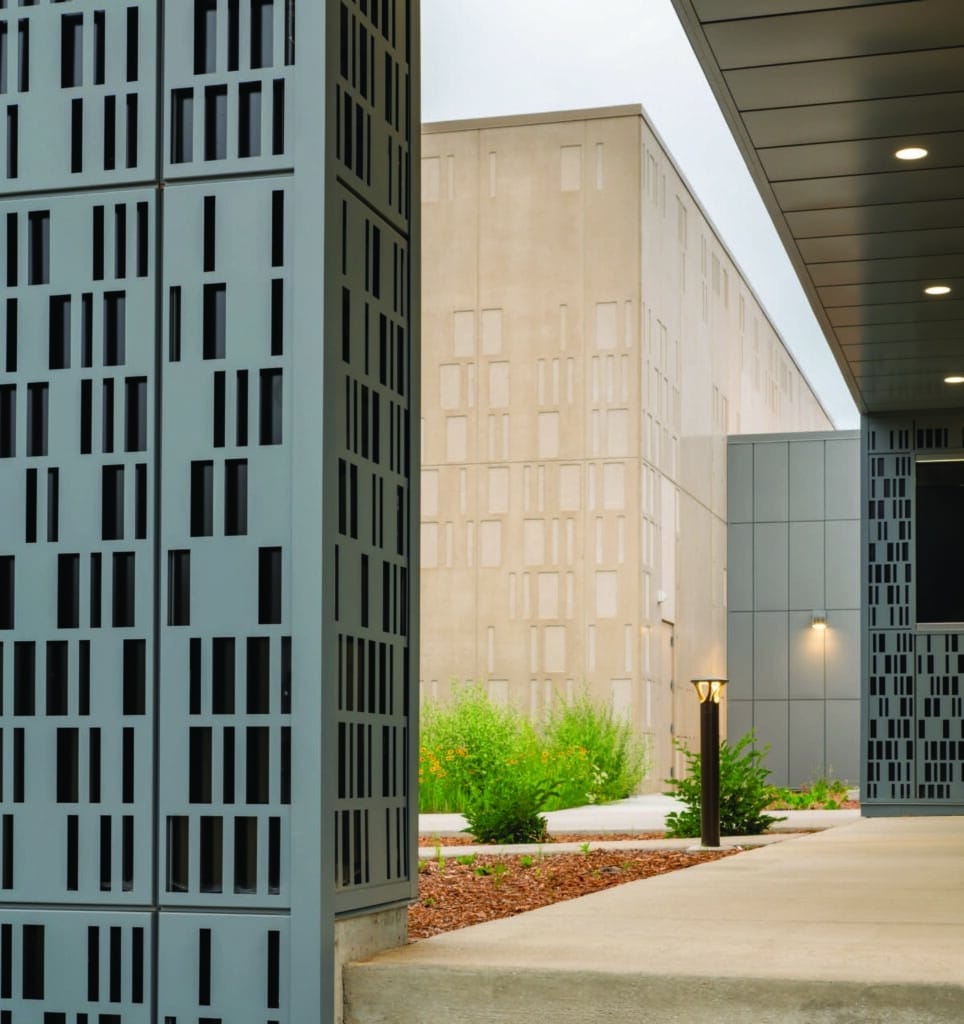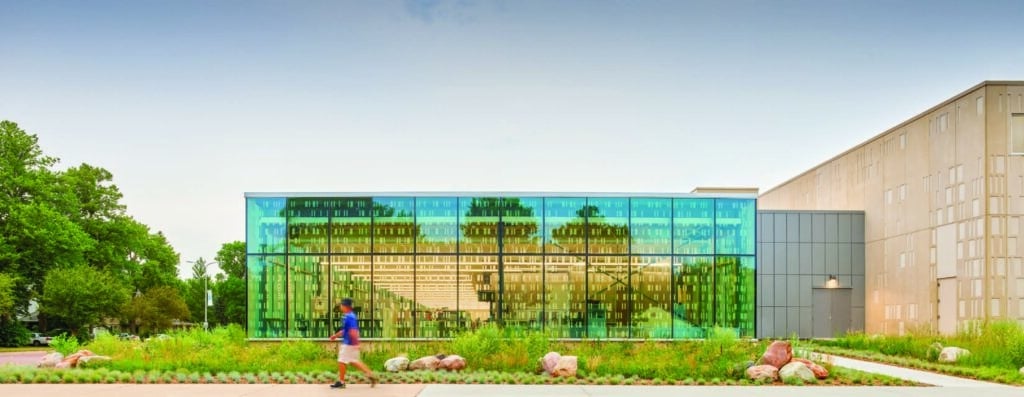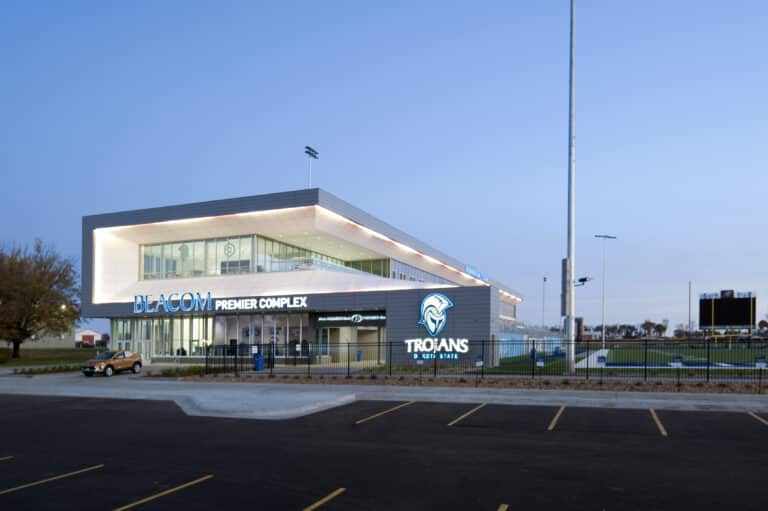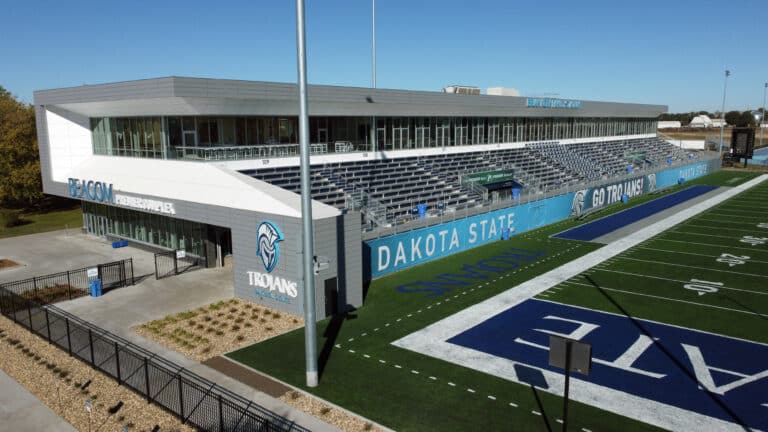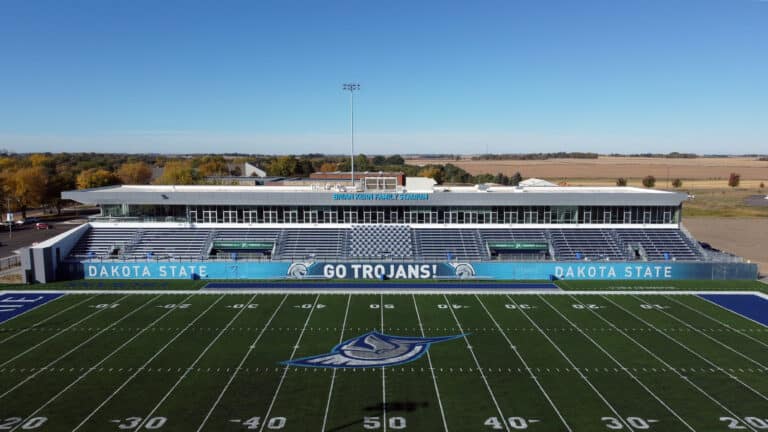Overview
Completion Date: Fall 2019
Size: 40,000 GSF
Dakota State University (DSU) in Madison, South Dakota, requested a new high-performance campus gateway building to support their growing cyber security curriculum. Founded in 1881 as a Normal School, Dakota State University began to redefine itself in 1984 toward its current signature mission of technology. Today, DSU is a nationally recognized leader in cyber security research and education. As designed, this new Cyber Lab facility houses a single floor of interactive classroom/lab functions connected to a two-level, highly secure special research zone. The secure, yet interactive environment is designed to provide extensive daylighting and views while being appropriately scaled to both the neighborhood and University. The highly flexible and adaptable building design allows for future re-envisioning of what has become a rapidly evolving and expanding academic field.
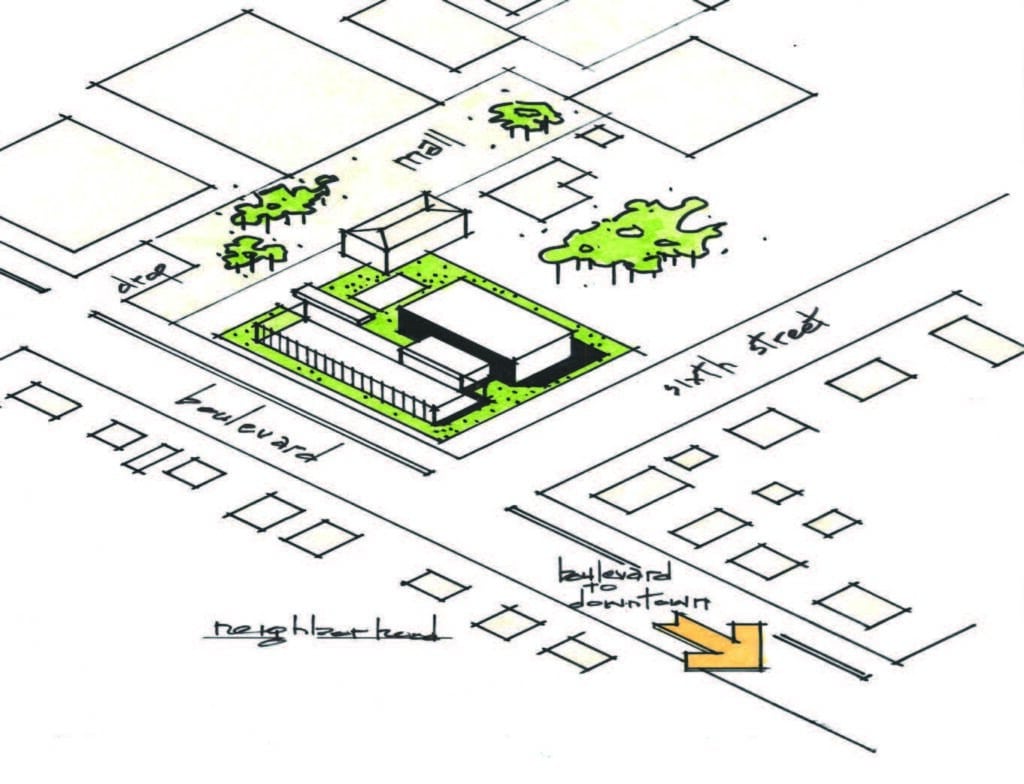
Principal Features
Located at the southwest end of the main academic quadrangle, and adjacent to residential neighborhoods, the site and building are scaled and articulated to bridge community to campus. The new Cyber Lab creates a welcoming gateway for visitors approaching campus on the main boulevard from downtown Madison. Two distinct enclosures reflect the two distinct program components of open, interactive learning lab space collocated with a closed, secure research area. On the one-story transparent side, research is on display for a public glimpse into the innovative learning that occurs on campus. The two-story secure side is shielded from the public eye. The building’s academic purpose is abstractly suggested through a binary code pattern printed on exterior glazing, recessed into the architectural precast concrete panels, and cut into the metal panel cladding.
The interior architecture uses column-free space, raised access floors and moveable wall systems, abundant daylighting, shared access to views, and connections to outdoor courtyards to encourage student engagement with researchers, enrich community connections, and enable future program changes — all while maintaining a highly secure setting. A landscaped exterior courtyard is formed within the new building’s massing and entry canopies adjacent to the historic campus quad buildings. Activated with outdoor seating, the court is recessed into a field of native landscape that conceptually undergirds the entire building site as a soft carpet painted with the historic grasses and wildflowers of South Dakota. The resulting pollinator habitat and major chemical and water use reductions have encouraged DSU to continue this sustainable site strategy across campus.
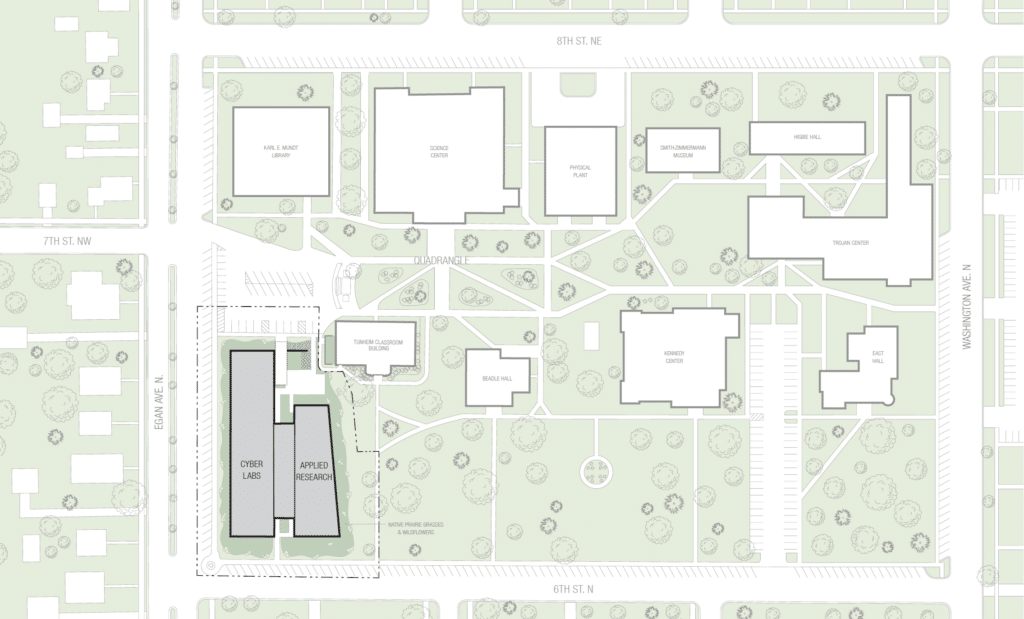
Sustainable Design Drivers
Located in the heart of the city, the site benefits from multiple modes of transportation. Regional material selections shape the exterior design solution. Raised access floor and movable wall partitions optimize functional adaptability with minimal future demolition, enhancing opportunities for functional daylighting and views. An integrated design team approach iterated multiple site and building design solutions to utilize native plantings and low-flow fixtures that significantly reduce water use. Energy modeling identified and achieved measurable energy efficiency targets. Holistic daylighting strategies balance interior and exterior glazing with shading systems, sensors, and LED fixtures to reach a lighting power density that exceeds carbon neutral targets. Design and construction exceed LEED Silver Certification requirements.
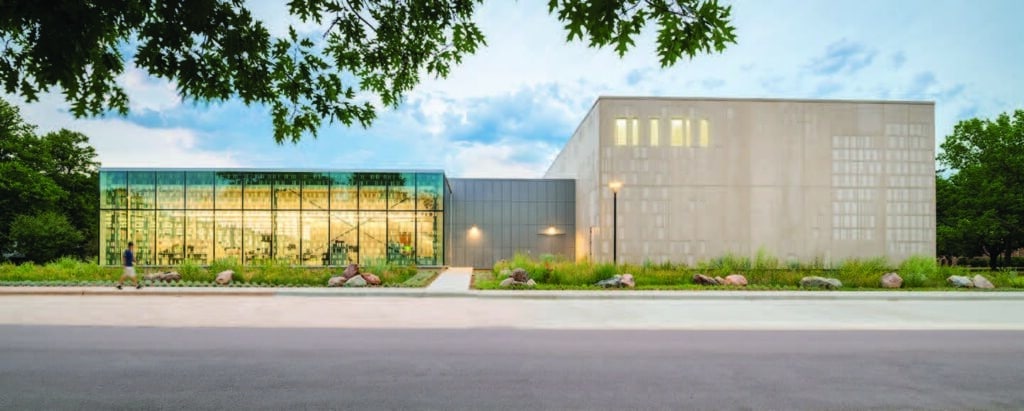

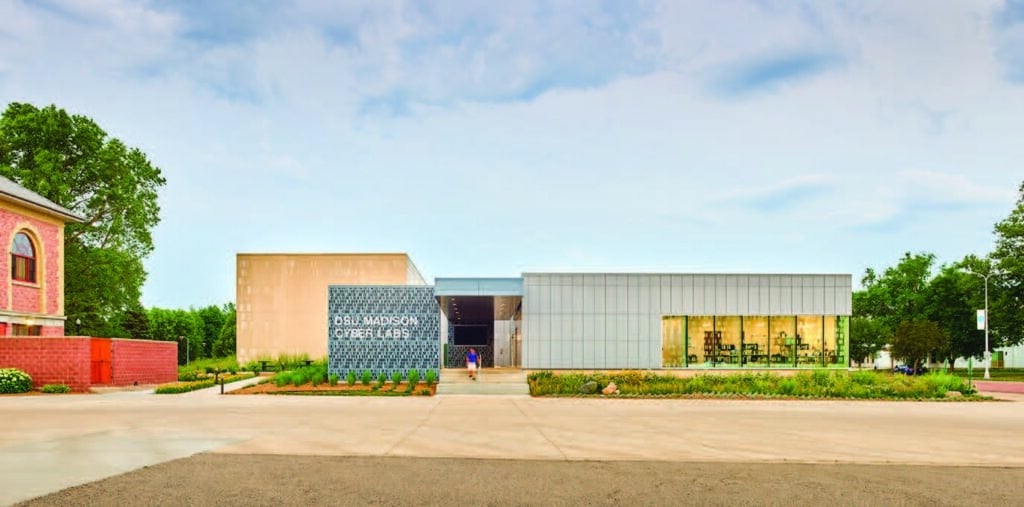

Considering program, performance, and the campus/ community relationship, the new Cyber Lab was intentionally downscaled on the neighborhood side with an open, transparent volume, and upscaled on the campus side with a taller, purposefully patterned mass. Vertical fins along the lower west facade are part of the solar shading system and provide a pedestrian walking rhythm along the entry boulevard approach.
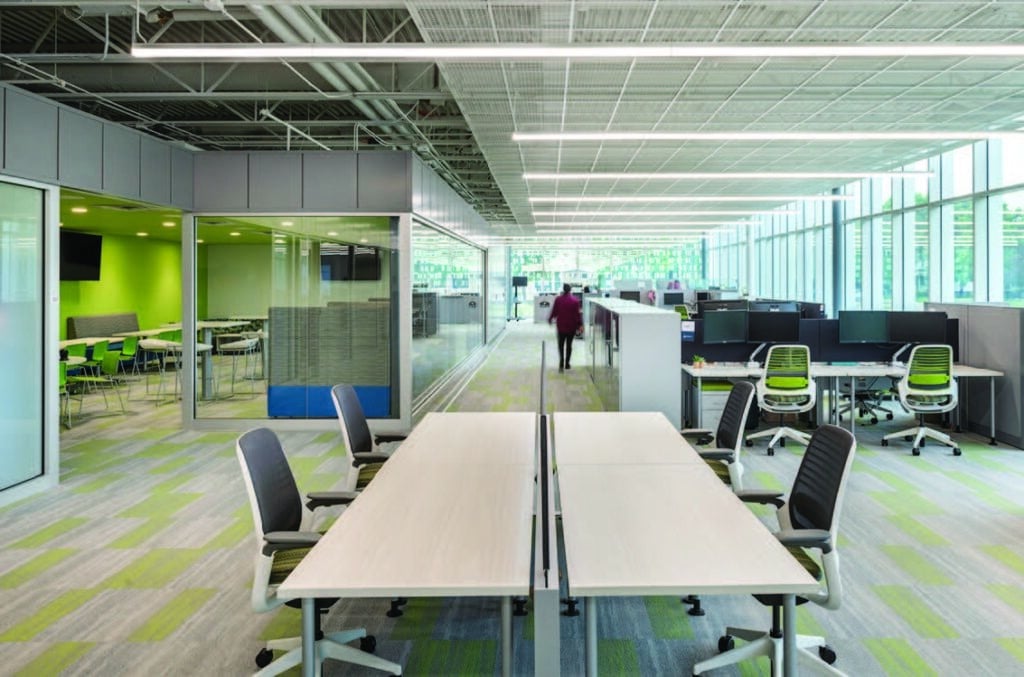
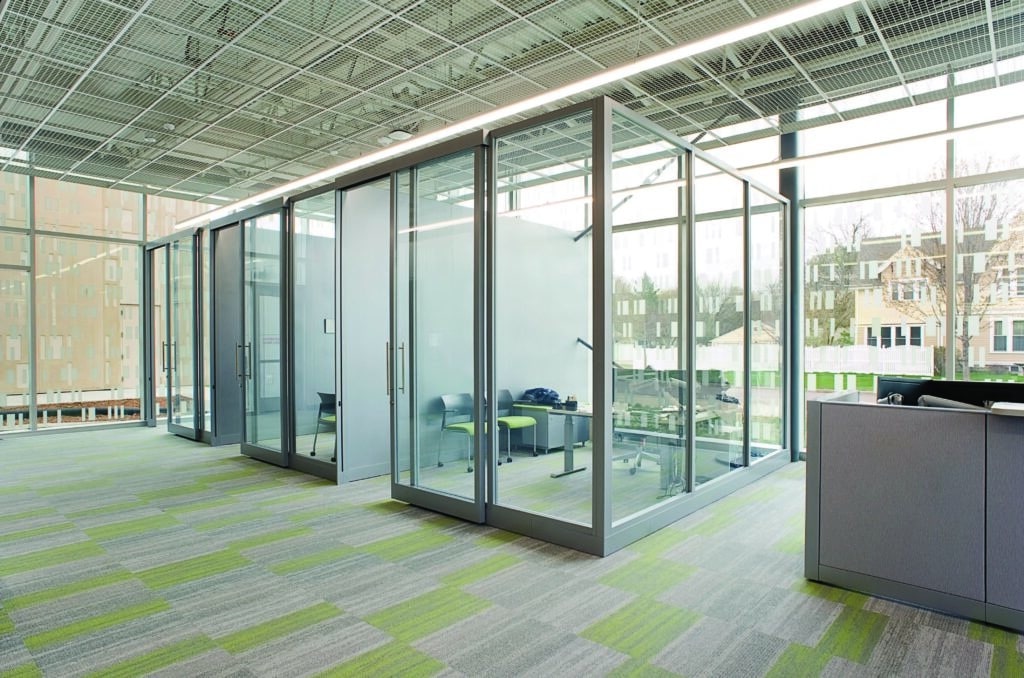
Construction is steel frame with bar joist and metal deck. Primary exterior materials are regionally sourced architectural precast panels, glass curtainwall, and rain screen metal panels. Mechanical systems are VAV for low maintenance and durability, operating off the campus central steam system for energy efficiency. Power and data distribution are within the raised floor system for flexibility in furniture and space reconfiguration.
