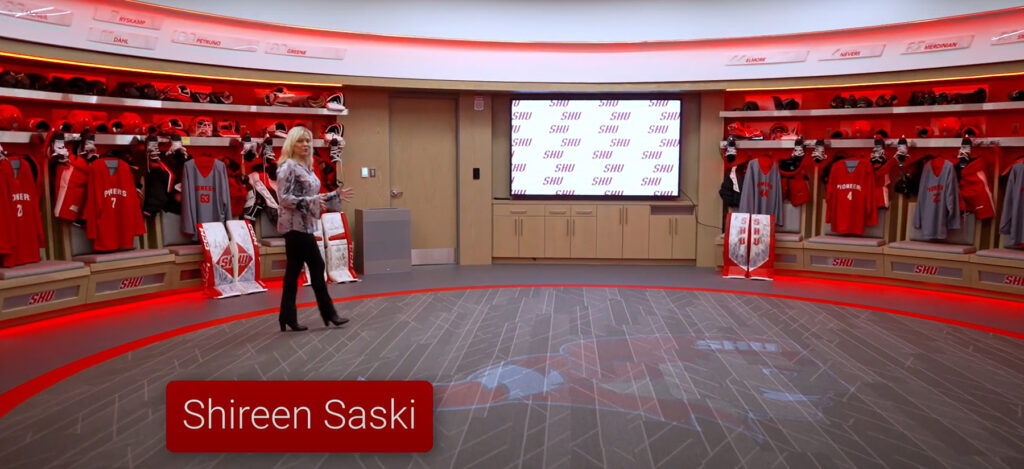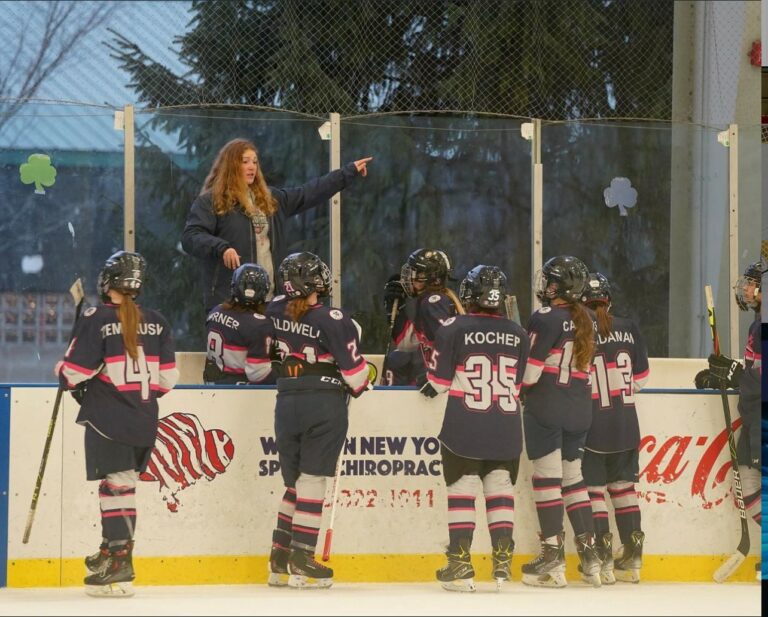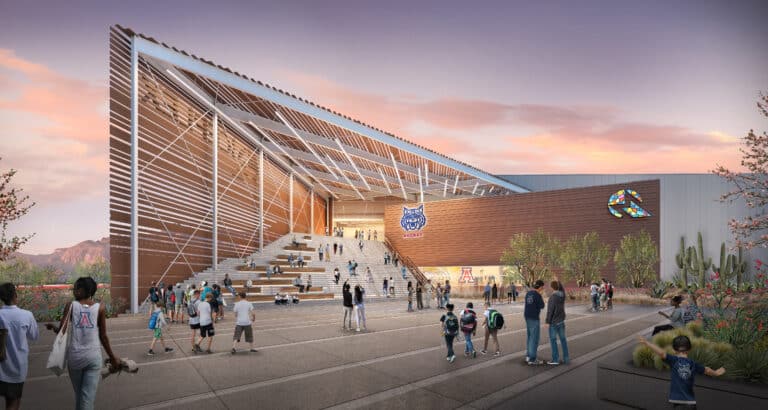Circular dressing rooms with highly effective ventilation, integrated branding, and multi-stage lighting for both the men’s and women’s teams are highlighted as Dave Starman and Shireen Saski take you behind the scenes at Martire Family Arena. “The design of this dressing room is a win-win when it comes to recruits,” Shireen said.
Read more about the Martire Family Arena and watch Dave and Shireen’s full behind-the-scenes tour here: Sacred Heart University Martire Ice Arena | JLG Architects
Sacred Heart University (SHU) is now home to a world-class collegiate ice arena that is the permanent home for the University’s men’s and women’s hockey, figure skating, and club teams. With a design led by JLG Architects, the 122,580 SF project was designed to be the “crown jewel” of the campus within a multi-year building and expansion program that reflects the institution’s growth, national status, and commitment to community. Click here to learn more.





