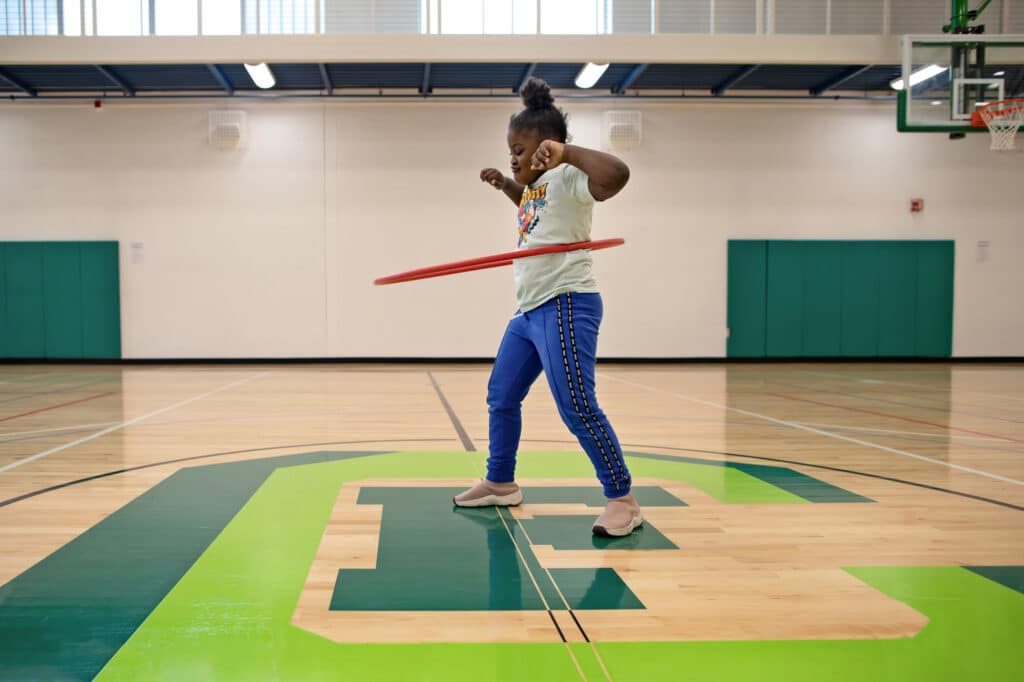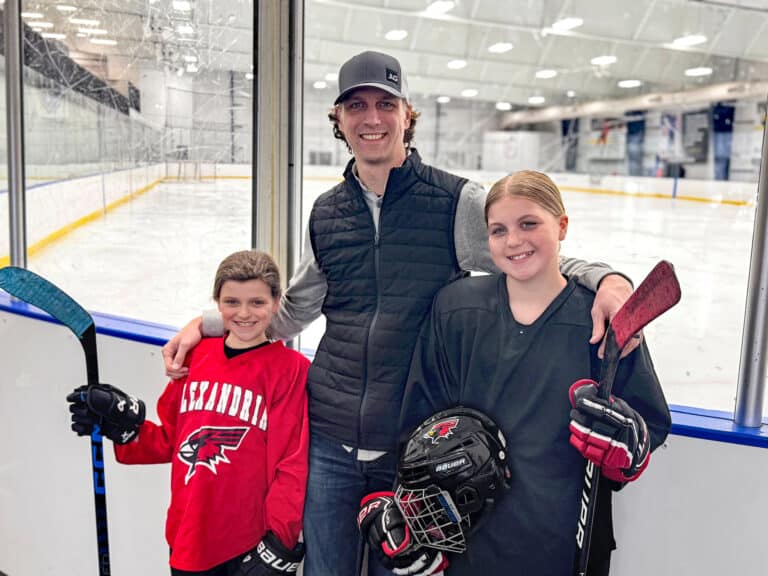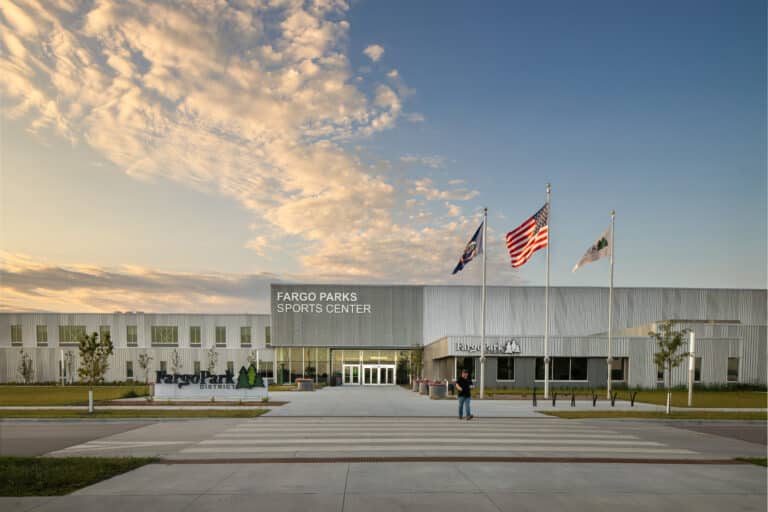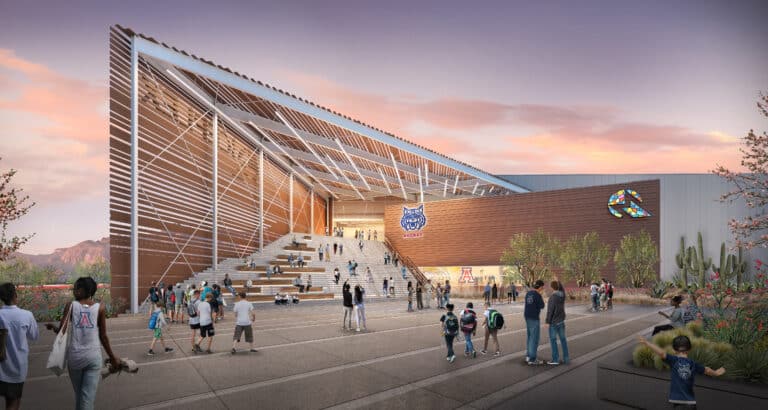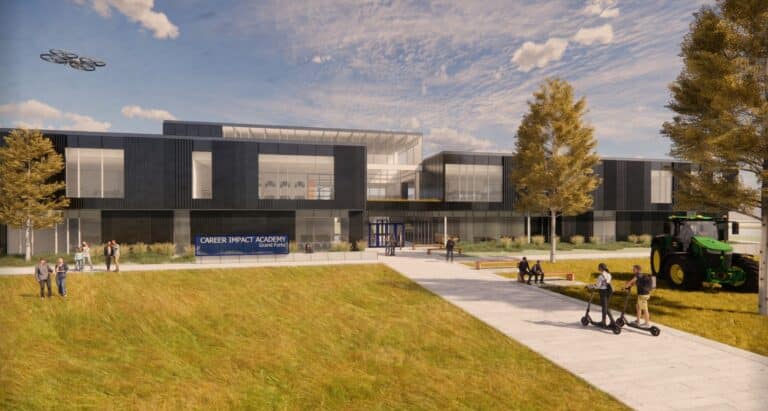Frogtown Community Center in St. Paul, Minn., located on the site of the former Scheffer Recreation Center, is a vibrant hub of cultural inclusivity and wellness-driven activity. While the 1970s center may have brought community together in the past, in the present it needed a ground-up overhaul to connect with the diversity of the current community. The Frogtown neighborhood is home to thousands of first- and second-generation Hmong and East African immigrants, a culture that was widely accepted, but not aptly reflected in the current facility. In search of solutions, JLG Architects (JLG) and St. Paul Parks & Recreation fully engaged the neighborhood and local artists to create an inclusive community center. So, how exactly was this Midwestern firm able to connect with the heart of the Hmong community? The journey began with seeking out the voices that were waiting to be heard.

Cultural Connections
But how to hear the voice of Frogtown’s Hmong and East African culture when members already didn’t feel seen or understood? With roots in Laos and Vietnam, the Hmong first arrived as war refugees in Minnesota in 1975. The state is now home to approximately 60,000—the largest population of Hmong in the nation. In fostering stronger engagement, the city respectfully went to the Frogtown community. The JLG team set up gathering spaces outside annual cultural festivals and at entrances to the neighborhood grocery store.
Face-to-face meetings also were arranged through the Hmong’s local marketplace; this is where designers stepped outside Midwestern traditions and discovered the impact of games like tuj lub and the popular Laou game of kataw, also known as sepak takraw. Although kataw is similar to volleyball, it is generally a two-on-two or three-on-three sport that uses everything but the hands, a badminton-style net, and a woven rattan ball.
These games are a meaningful reflection of the culture’s challenging past—focused on harnessing intense strength, skill, and grace. Today, Frogtown is home to an indoor and outdoor space dedicated to the traditional game of kataw. Although including traditional games was a small step in portraying the heritage, it was a giant leap toward the type of acceptance the community had patiently been awaiting.
Inclusivity And Community
The city understood the need and purpose of Frogtown’s new Community Center, which had to be much more than a fitness center. It needed to be a welcoming place where all cultures could gather and feel heard, seen, and understood. “We were very aware of being inclusive of the Hmong and East African community,” says Fred Pomroy of JLG. “After one of the meetings, another one of the architects, Linda McCracken-Hunt, told me that a man said the design for the new center looked great, but his family probably wouldn’t use it because there was no place to wash before they prayed. We asked what he needed and ended up including Wudu facilities in the single-user restrooms to make it easier for Muslims to prepare for prayers while using the facility.”
Within the design, the community center has responded to every generation and culture, with an energized environment that provides free and low-cost recreation, including indoor health and fitness, outdoor field activities, youth sports and camps, and multi-purpose space with access to a kitchen for parties, meetings, and educational events. To further foster a healthy lifestyle and active community, the facility includes an indoor basketball court/gym, fitness center, weight rooms, dance classes, a dedicated teen room, and a Rec Check K-5 room. Outside, the center offers a new playground, fields for football, soccer, lacrosse, baseball and softball, and courts for basketball, kataw, and badminton.

Artistic Expression
Inside the main circulation area, architects worked closely with the city to find a variety of ways to express the artistry of Hmong and East African culture. Integral to the design, the city required one percent of the project budget be dedicated to public art, leading the way for an artist-designed terrazzo floor, as well as three custom wall murals in the public-circulation spaces. With local artists Tou Yia Xiong, Myc Dazzle, and Megan Faith leading the way, the team came up with an energized and colorful depiction of a lotus and pond that slowly progresses to translate the lifecycle of a frog.
The team ensured the Hmong and East African community that it was appropriately represented within the center’s frog pond design, which reflects the community’s geography, along with varying the colors of frogs to emulate the depth of diversity. In the east to west hallway, art mirrors function, mapping the journey from eggs and tadpoles near children’s rooms, to larger frogs near teen rooms and adult centers, making a full transition to the front entrance’s overlapped ripples and lotus design—a transition that aligns perfectly with the building’s fun, inclusive, and colorful wayfinding.
Design By Numbers
To execute the custom design, the team referenced artist-provided Illustrator files, assigning each of the 30-plus colors a number, and then editing the file to make a “paint-by-number” image on the floor with specific direction in construction documents. Once the design was finalized, the installers were able to use the original Illustrator files to create the layout for the metal divider strips that separate each floor-tile color. Individual strips were laid out off-site, and then reassembled in the building. After the dividers were installed, the terrazzo colors were placed one by one on the floor until its colorful design and metallic “ripples” were ready to be polished—an installation that took six weeks to complete. Throughout the design, the team facilitated meetings with the artists and the terrazzo company to ensure the art would be properly translated and matched in color, allowing access to observe the placement of each tile. For the wall murals, the artists met with the community to gather ideas for the purpose of each room, once again delivering Illustrator files that were sent to the printer to be made into custom panels.
A Place Of Pride And Acceptance
From the traditional game of kataw to the vibrant depiction of diversity through local artistry, the center is raising the bar for community and cultural awareness. “This project was a once-in-a-generation chance to make this type of impact on the Frogtown community,” says McCracken-Hunt. “Through our community-engagement process, before we started our design, we learned a lot about the people that make up this community. Frogtown has, for a long time, been a settling place for new Americans as they emigrate to our country. It is a poor neighborhood that really relies on this park and community center, and it gets a lot of use, all day, and every day.”
Frogtown Community Center is not just a destination for sports and fitness; it’s a collective support system and another step in the right direction in removing societal, generational, and cultural barriers within diverse communities. With every new project, the country’s rising mental-health concerns, physical health, and happiness must be considered, as well as the impact of empowered environments and relationship-based connectivity. Overall, everyone benefits when they are truly accepted and feel part of a valued community. This is design that breaks through traditional standards to give a voice to those who have gone unheard. This type of design must bring people together, work harder to accept what may have been previously misunderstood, and rebuild what’s been broken to give everyone equal access to places and programs that uphold emotional and physical well-being.
The Award Goes To …
Frogtown Community Center is a multi-award-winning facility, earning the 2020 Finance and Commerce Top Project award; 2019 Minnesota Recreation and Park Association (MRPA) Excellence Award; and the 2019 MRPA Tommy Johnson Award, recognizing one “Award of Excellence” project that best exemplifies the characteristics and values of innovation, futuristic, revolutionary and/or creative, with ideas and initiatives that help establish future trends, philosophical change, a sharing of new resources and new exciting concepts.
The Project Team
- Linda McCracken-Hunt, FAIA – PIC, JLG Architects
- Fred Pomroy –Project Technician/Construction Administration, JLG Architects
- Ashley Vlasak, AIA –- Project Architect, JLG Architects
- Adam Barnett, AIA – Predesign lead, JLG Architects
- Amber Dowling –Sustainability Lead, JLG Architects
- Aaron Codden – Project Support, JLG Architects
- Aaron Eckroad, PE – Structural Engineer, Palanisami & Associates
- Brent Wavra, PE – Mechanical Engineer, CMTA
- Jeff Besel, PE – Electrical Engineer, CMTA
- Steve Schilke, PE – Civil Engineer, CMTA
- David Ronzani – Landscape Architect, City of St. Paul
