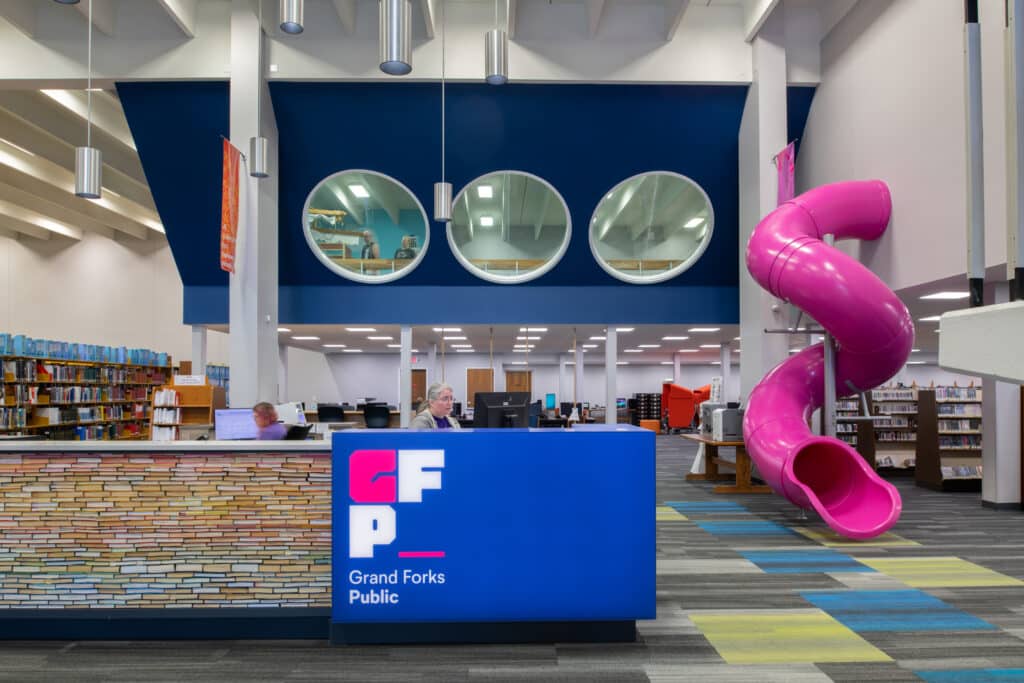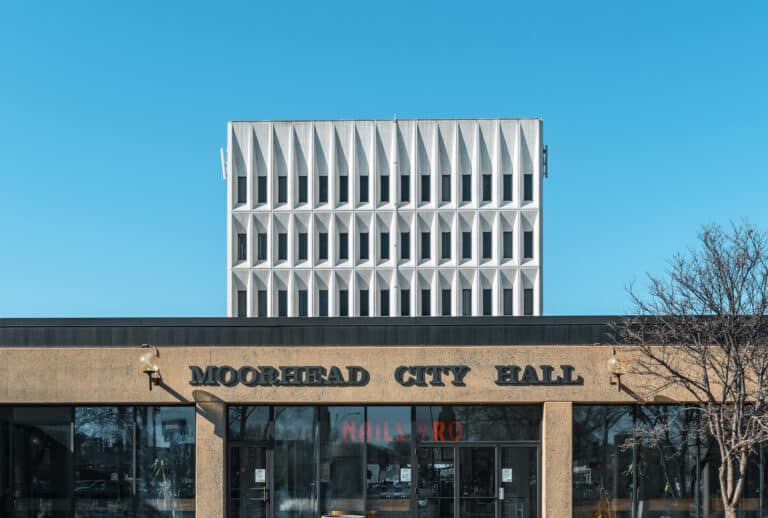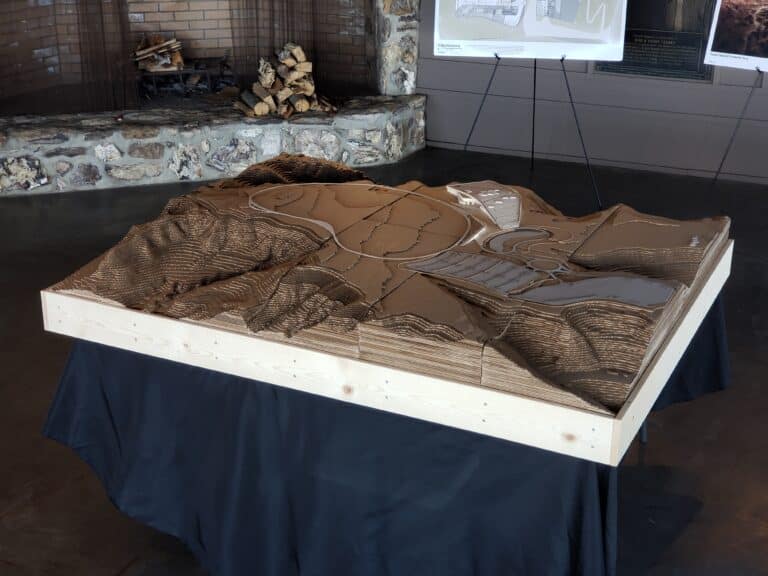GRAND FORKS – As the remodel on the children’s department at the Grand Forks Public Library continues, Children’s Department Director Aaron Stefanich is excited to see how the public will like the completed space.
“I’m more excited to see how everyone else likes it,” Stefanich said. “I think people are going to love it and I’m just excited to see it in use. It’s going to be a new experience”
The finished space will feature interactive learning and exploring opportunities for babies to pre-teens, and flexible seating areas for kids and families. Stefanich said the space will be more accessible.
“We’re trying to make it as inclusive as possible,” he said. “The entire space is going to be more open. We’re going to have more seating — better seating for families to sit together on furniture instead of just having chairs.”
Another noticeable change is the pirate ship, which has been in the children’s department since 1999, will be replaced by an accessible multi-level treehouse. Since the Myra Foundation donated $50,000 for the treehouse, it will be called Myra’s Treehouse. Stefanich said the treehouse is a “huge undertaking” for the remodel.
“It’s going to be the centerpiece of our remodel because it’s going to be a really fun space,” he said.
The remodel on the children’s department will complete the remodeling of the entire library. A remodel of the first floor was completed in 2021 at a cost of $560,000, with funding coming from reserves the library has accumulated over time.
The children’s department was originally located on the first floor of the library, which opened in 1972. It was then moved to the second floor after the library’s upstairs addition was completed in 1984. In a previous interview with the Herald, Library Board President Brad Sherwood said the remodel will give a “long-needed facelift” to the department.
Last year, Library Board members approved remodeling designs presented by JLG Architects. JLG sent out a request for quotes for a construction manager at risk, which is the same process used for the library’s first-floor remodel. Construction Engineers was selected as the firm to oversee the project under the CMAR approach.
The total cost of the project is estimated to be $750,000. Funds have been set aside in the library’s capital reserve account to cover the cost of the remodel.
Stefanich said the goal is to have the remodel completed by late May, just in time for the library’s Summer Reading kickoff party on Saturday, June 3. So far, he said, there haven’t been any major setbacks to the project.
At present, the children’s department is set up in the Curiosity Lab, formally the computer lab, located on the first floor. Children’s programming is still being offered in various spaces in the library.
Stefanich said they were able to move as much material into the temporary space as possible, though some has been put into storage for the time being.
“It’s an adjustment in order to move downstairs, but I think it’s going to be worth it,” he said. “Before we know it, it’s going to be June and we’re going to be back in the space.”





