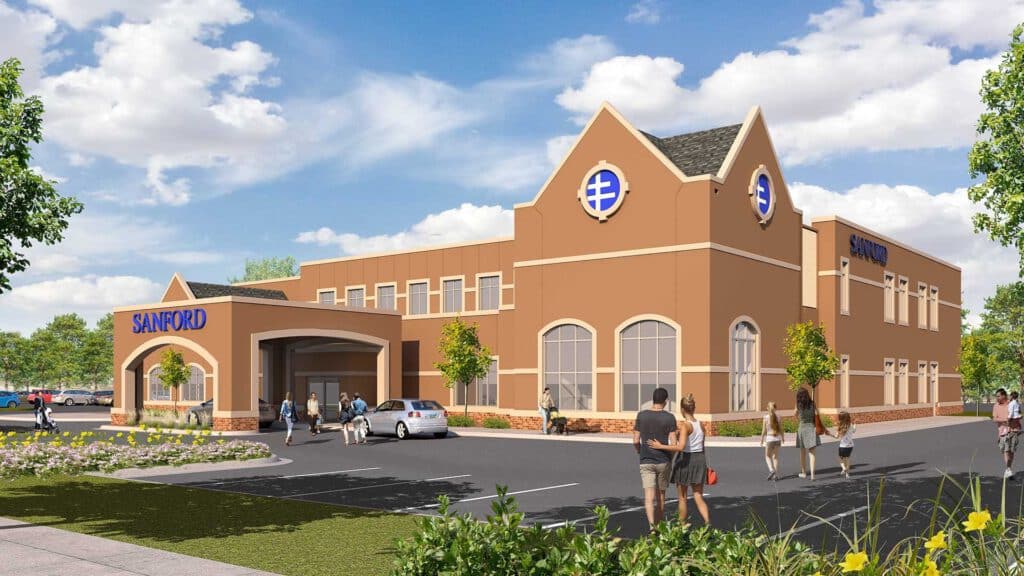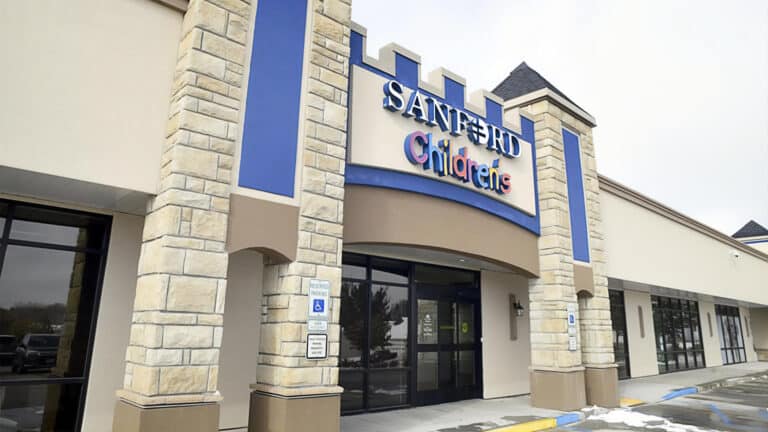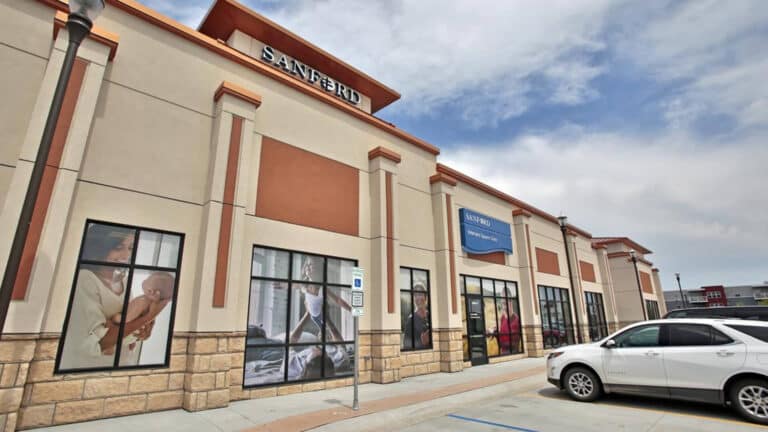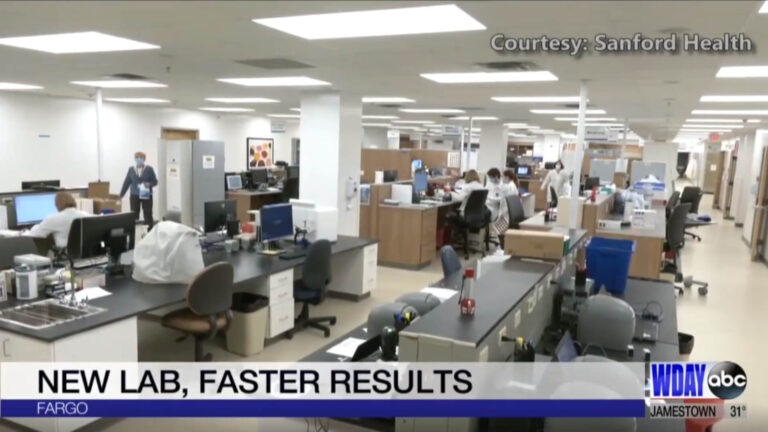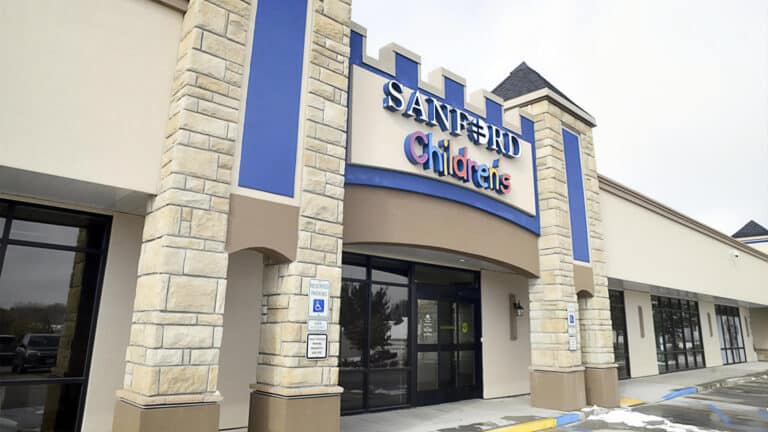When construction crews break ground this spring on the planned expansion of the Sanford West Fargo Clinic, they will embark on a bigger project than first anticipated with a shorter timeline.
Sanford officials said the expansion plan was updated to build a two-story, 26,000-square-foot clinic at the current clinic’s location on the corner of Sheyenne Street and 13th Avenue South, and the project will be finished in one phase instead of two.
The original plans, announced in mid-2017, called for a one-story 21,000-square-foot building. What hasn’t changed is the price tag. Sanford officials said the original cost will remain as planned, at about $10 million.
“We know West Fargo is one of the fastest-growing cities in the state, and we wanted to ensure our plans would meet the health care needs quickly and efficiently, while having the space we need now and in the future,” said Nate White, executive vice president of Sanford Health in Fargo.”Not only are we achieving more space, but we’re also doing so in a cost-effective way due to efficiencies gained, including one construction phase, a better construction bid environment and stacking the clinic on two floors to reduce the footprint. As an added bonus, this plan gives us more parking.”
Sanford also still plans to add children’s services and increase the number of doctors in family medicine and women’s medicine.
When complete, the clinic will be home to 18 doctors and about 40 staff.
The current clinic and pharmacy will remain open throughout the construction process, which is expected to be wrapped up in the fall of 2019.
