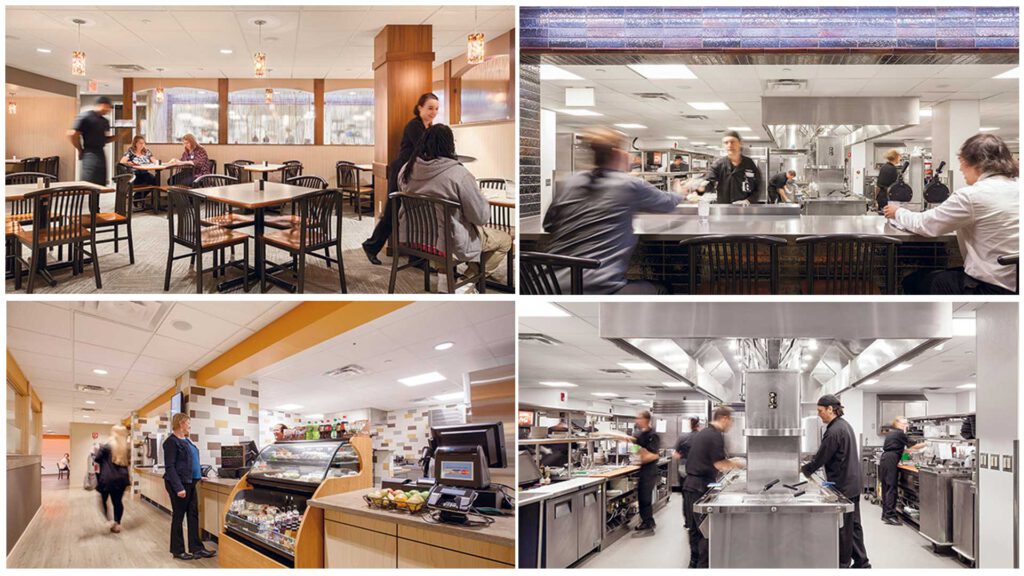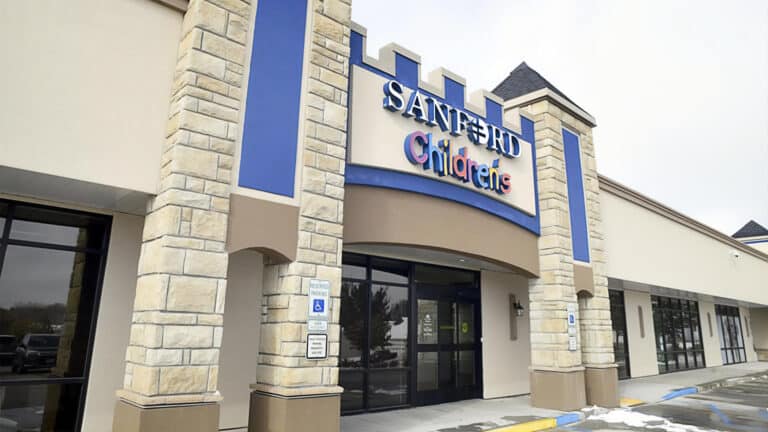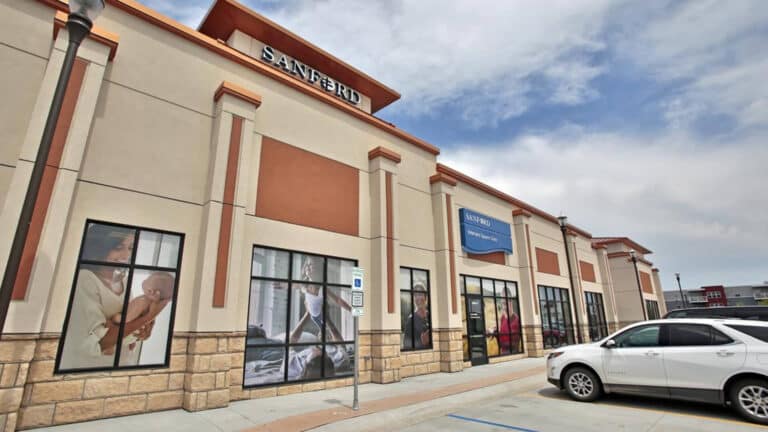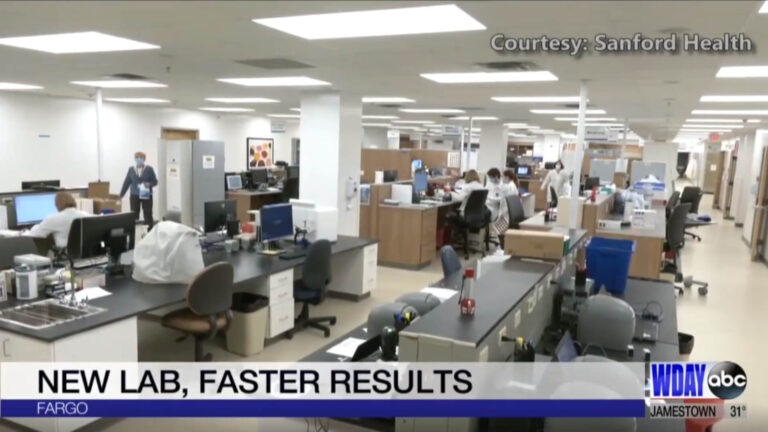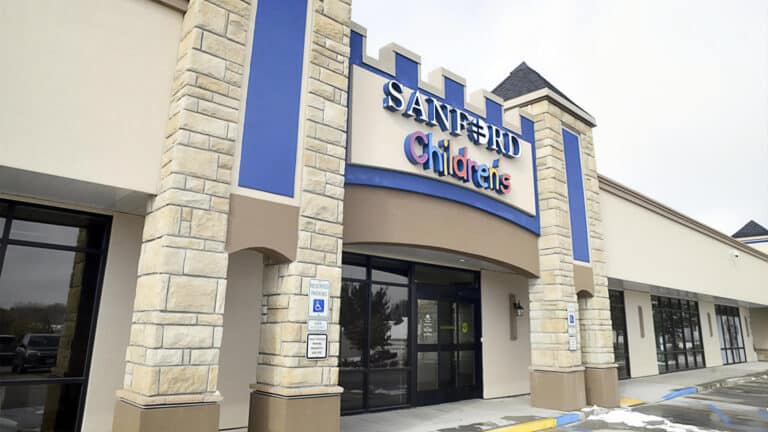Foodservice production for room service and retail dining at Sanford Health System’s North Broadway campus in Fargo, N.D., was long overdue for an overhaul after nearly 18 years since the prior renovation. The renovated healthcare facility opened in April 2018.
“The main objectives of this project were to increase the efficiency of the main production kitchen by aligning services and update retail spaces to feature restaurant-style platforms and increase the size of the central kitchen to include the cook-chill process,” says Lisa Gibson, senior director of Support Services for Sanford Health System. One restaurant, Prairie Mill Café, features sit-down service, while Fresh Market features counter service.
“After vetting several locations, we determined that renovating the North Broadway location would allow us to add cook-chill and therefore provide many menu items not only for North Broadway but also the new Sanford Medical Center and South University campus,” Gibson says. “It also gave us direct alignment to one of our main distribution hubs — one of our main loading docks is located at the North Broadway campus.”
As a result of the North Broadway renovation, the design for the production kitchen at the new medical center was downsized to occupy less square footage than originally considered. “This reduces overall foodservice costs there because rather than producing food from scratch, it receives food from North Broadway and rethermalizes the food on-site,” Gibson says.
The two-year renovation project consisted of three main phases. “Renovations are always challenging because you are trying to create a new space within the current confined space,” Gibson says. “The phasing project was extremely strategic so we could continue to provide meals to our customers. We could not take down the area contained within phase three first because it would have required too much relocation of equipment and services.”
“Parts of this facility were more than 100 years old,” adds Al Moller, LEED AP, principal, Ricca Design Studios, Greenwood Village, Colo. ”We had to work within the current footprint and make sure the mechanical, electrical, HVAC and exhaust systems all worked. We had to level floors and stay within a tight budget.”
“This project was a balancing act to maintain our retail footprint and provide meals to patients, staff and other customers,” Gibson says. “It required a lot of coordination and moving of service areas in order to accommodate the continuous service of staff, patients and visitors for the duration of the project. Throughout the renovation, the foodservice team worked with two-thirds of our kitchen at any given time because one-third of it was always in construction. We had to get very creative.” At one point, for instance, the foodservice team set up portable steam tables in the old dining room space, dubbing the pop-up restaurant “Crunch Time.” Customers placed menu items in disposable containers and ate in the dining room or took the containers back to their department breakrooms.
Foodservice Design and Production Flow
When designing the project, the flow of food was vitally important to keep it safe within time and temperature regulations. “We gave careful thought to receiving food, checking it in and retrieving it within the central kitchen. We had to create an efficient layout that would support current and future production in this space,” Gibson says.
“The entire design is based on flow from receiving to holding to the ingredient room to production and the central production kitchens,” Moller adds. “Both the central production and restaurant and room service kitchen have easy access to the dish room. Coordinating the flow of room service deliveries and soiled returns, along with the path of soiled dish returns from the restaurant, were key goals of the project.”
After food arrives at a loading dock, a staff member responsible for foodservice logistics and the delivery truck driver disassemble the pallets and reconcile the order before staff take food products into their proper storage locations. These include a produce walk-in cooler, a meat walk-in cooler, a walk-in freezer, hot production area freezer, a bakery freezer and a dry storage room. They also move soda, paper goods and chemicals into designated storage areas.
Production begins in an ingredient control room. Staff here receive recipes and communicate to co-workers in vegetable and meat production areas how much to process. Ingredient control room staff also portion items, placing them into cold storage areas. This practice ensures the ingredients are ready for cooks when they begin further preparation.
In the cook-chill area, staff use 100-gallon and 60-gallon kettles to cook Thai chicken and rice soups and other soups, beef chili, white chicken chili, fresh ginger stir-fry and other stir-fry varieties, oatmeal, dressings, marinades, meat for tacos and sloppy joes, and gravies. Staff preserve these with a bag system. A cold water tumbler/chiller cools the bags immediately. Staff place bags onto a cart, which they roll into a blast chiller to reduce the food’s temperature to 32 degrees F before placing it in a food bank — a production cooler kept at 32 degrees F.
“Using cook-chill helps us to reduce labor, maintain product consistency, streamline forecasting, achieve accurate inventory control and reduce waste,” says Lloyd (Rusty) Galloway, CEC, executive chef for Sanford Health System. Cook-chill menu items have a 21-day hold. Two staff members work four 10-hour days to produce up to six recipes each day. “We may add weekend or evening shifts in the future,” Galloway says.
In addition to supporting the North Broadway facility, the cook-chill production here also supports the new Sanford Medical Center and South University campus.
Galloway and the culinary team, with the support of the equipment manufacturer’s representatives, experiment continuously to develop the best recipes for the cook-chill equipment. “For example, we’ve had to figure out how large ground beef pieces should be in a stew so the meat doesn’t clump into one mass,” Galloway says. “We also found that we’ve had to adjust our recipes for cooking beef strips because they have so much moisture.”
This production area also contains two rethermalization water baths, which staff use to prepare vacuum-sealed menu items for room service and retail cooking lines, including meatballs, turkey, roast beef, white rice, sloppy joe meat, red rice and orzo, ground meats and macaroni and cheese.
Main Production Kitchen
The main central kitchen area supports ingredient control, vegetable prep, grab-and-go, cook-chill, catering and prep or patient room service and the retail restaurants Prairie Mill Café and Fresh Market. Staff use two stacked combi ovens to cook potatoes vegetables, meat such as pot roast, chicken, pork loin and other proteins. They use two convection ovens for menu items offered for catering and bakery menu items.
This production kitchen also contains a food processor, pass-through heated cabinet, a pasta cooker, a six-burner range with a conventional oven base, a charbroiler with a cabinet base, a flattop griddle and a double-stacked convection oven. Much of the catering production takes place in this area. “This area supports our central bakery as well,” Galloway says. Staff prepare several baked items such as muffins, cookies, dessert bars and breads.
Fresh Market receives menu items from this production kitchen. Staff assemble ingredients and heat menu items upon demand in one of two high-speed ovens. This casual-fare and grab-and-go restaurant features breakfast items such as scrambled eggs. The menu also features personal-sized flatbread pizzas, sandwiches and paninis. Other menu items include soups, a chef’s special such as beef stroganoff with vegetables, salads including caprese, chopped chicken and Brussels Caesar, hamburgers, sandwiches and pizza. Each weekday features a different food-themed bar, including Mandarin chicken, tacos, baked potatoes, burgers and sweet and tender chicken salad.
Fresh Market also offers an array of cold and hot beverages.
Staff working in the other part of the main production kitchen handle orders for both the Prairie Mill Café and room service. The latter arrive on printed tickets via a POS system after call center associates take patients’ orders. Staff prepare plates at the double-sided cookline, which contains mini double-stacked combis, a charbroiler, refrigerated drawers, an upright refrigerator and freezer, a flattop grill with a salamander above, a pasta cooker, a four-burner saute range and cold and hot wells. In addition to the POS equipment, each side of the cookline also contains a beverage area.
“A double-sided cookline was necessary because we didn’t have room for two separate lines,” Moller says.
Customers dining at Prairie Mill and particularly those sitting at a counter with eight bar stools can see cookline production through a window. “We wanted to create a warm, quiet, calm place to dine while
capturing the activity visible in the kitchen,” Moller says.
Within 45 minutes after placing their orders with a call center associate, patients receive their meals on trays that keep food hot using a plate and pellet system.
Patients select meals from a six-page menu listing 45 menu items. Selections include build-your-own breakfast sandwiches, made-to-order eggs, baked goods, soups, deli sandwiches, entree salads and desserts. They also can select homemade macaroni and cheese, casseroles, and entrees such as stir-fry, country pot roast, soft shell tacos, flour-dusted sole and Swedish meatballs.
“We design our menu to cross-utilize recipes at more than one location,” Galloway says. “We’re always designing menus that allow us to find a balance between producing really good food quickly. The cook-chill allows us to rotate menu items and keep the menu items fresh and varied.”
The kitchen contains a potwashing and dishwashing area. Prairie Mill restaurant and room service use china dishes, while Fresh Market uses compostable containers and other disposable serviceware. “Although this was not a LEED project, all efforts were made to be as efficient as possible and conserve energy and water,” Moller says.
The design team members agree that the success of the project, with its intense planning and daunting phasing, was largely due to the strong relationships among the team members. Under Gibson’s direction, the design team advanced a contemporary healthcare foodservice paradigm by eliminating the food court-style servery and replacing retail dining with a sit-down and a casual restaurant, and consolidating production for maximum efficiency.
Project Phases
Pre Phase: June 2016 to July 2016. This included relocation of seating areas to accommodate the closing of the dining room. Catering moved to another campus at the beginning of the project so room service could move into this space and remain here for the project’s duration.
Phase One: August 2016 to February 2017. This phase included a complete gutting of the old room service assembly area, three-quarters of the dining room space and a coffee bar. After renovation, this space became the centralized kitchen for bakery, catering production and assembly, sous vide assembly, cash office, pop storage room, and Fresh Market restaurant with a dining room. The staff moved into Phase One production kitchen, opened the Fresh Market restaurant and the Crunch Time pop-up restaurant in order to serve the volume of customers while Phase Two demolition began.
Phase Two: March 2017 to July 2017. This included a complete gutting of the main kitchen, room service hot production, retail hot production and the food court. After renovation this space became the seated restaurant Prairie Mill Café and home for room service production and assembly, and warewashing.
Phase Three: August 2017 to February 2018. This phase included the complete gutting of the old central kitchen, catering and the kitchen’s storage areas. Eventually, all central kitchen functions were moved into the Phase One kitchen. After renovation this space became the main receiving area complete with a cooler, freezer and dry storage area; ingredient control, vegetable and salad prep; and cook-chill with a food bank. Receiving hallways were redone. Once this phase was completed, most areas of the kitchen were up and running normally, except for the old cooler and freezer area.
Post Phase Three: This area is the only original part of the old kitchen that is left. It received new flooring and walls, as well as cooler restoration.
Facts of Note
- Sanford Health System’s Fargo Campuses: Sanford Medical Center with 258 beds, 40-bed NICU, and 32-bed nursery; North Broadway with 133 licensed beds; South University with 82 beds
- Opened: April 2018 (substantial completion)
- Size: 13,000 sq. ft., including: cook-chill production, 3,057 sq. ft.; receiving and storage, including food bank, 2,781 sq. ft.; production kitchen, bakery and catering, 3,666 sq. ft.; kitchen, including dual lines for Prairie Mill Café and room service, counter with window to view dual lines in Prairie Mill Café, and Prairie Mill seating, 5,609 sq. ft.; and storage, cash registers, prep tables, Fresh Market dining room and kitchen, 3,019 sq. ft.
- Seats: Prairie Mill Café, 68 seats and chef’s counter with 8 counter-height stools; Fresh Market, 72 seats
- Average Check: Prairie Mill Café, $7.11; Fresh Market, $5.78
- Total Annual Retail Sales: $2.6 million
- Total Annual Foodservice Budget: $17.2 million
Daily Transactions/Covers: Prairie Mill, 233; Fresh Market, 342; Room Service, 360 patient trays - Hours: Prairie Mill Café, Monday through Friday, 7 a.m. to
3 p.m.; Fresh Market, Monday through Friday, 11 a.m. to
8 p.m., Saturday and Sunday, 7 a.m. to 8 p.m.; room service, 6:30 a.m. to 8 p.m. - Menu Specialties: Prairie Mill Café features breakfast all day with comfort foods such as meatloaf, stir-fry, pasta, turkey dinners; Fresh Market features sandwiches, composed salads, flatbread pizzas and house-made soups; room service features 45 menu items.
- Staff: 335 employees for 3 campuses; 125 at the North Broadway campus
- Total Project Cost: $4.65 million; $3 million for construction and $1.65 million for equipment investment
- Equipment Investment: $1.65 million
- Website: www.sanfordhealth.org
Key Players
- Owner: Sanford Health System, Fargo, N.D.
- President and CEO: Kelby K. Krabbenhoft
- Executive Vice President and Chief Operating Officer: Nate White
- Vice President of Operations: Susan Jarvis
- Executive Director of Support Services and Planning: Michael Erickson
- Senior Director of Support Services: Lisa Gibson
- Executive Chef: Lloyd (Rusty) Galloway, CEC
- Purchaser/Culinary Manager of the Central Kitchen: Nancy Larson
- Retail Manager: Danielle Sax
- Room Service Manager: Jodi Miller
- Architects: JLG Architects, Fargo, N.D.: Steve Stalboerger, project manager; and Sanford Health project managers, Philip Stahl and Daniel Benson, and project coordinator, Nikkole Vanyo
- Interior Design: StudioBARRED, Fargo, N.D.: Elizabeth Medd, architect and interior designer; and Sanford Health project coordinator, Nikkole Vanyo
- Foodservice Consultants: Ricca Design Studios, Greenwood Village, Colo.: Al Moller, LEED AP, principal; and Danielle Kunkel, project manager
- Equipment Dealer: Boelter Foodservice Design, Equipment and Supply, Equipment and Supply, Waukesha, Wis.: Rick Grabinger, project manager
- Construction: Meinecke-Johnson Co., Fargo, N.D.: Wesley Leier, vice president and Gregg Mayerich, superintendent
Meet the Players
Lloyd (Rusty) Galloway, CEC, executive chef, Sanford Health System. Before joining the Sanford Health System team seven years ago, Galloway worked for Avalon Event Center in Fargo, N.D., and as a corporate chef for a restaurant group in Fargo.
Lisa Gibson, senior director of Support Services, Sanford Health System. With a great passion for food, Gibson has worked mostly in the collegiate and healthcare foodservice segments and for a few years in a fine dining restaurant. For 14 years, she has led the foodservice department for Sanford Medical Center in Fargo. Prior to this she held several foodservice positions at North Dakota State University, Concordia College and North Dakota State College of Science.
Danielle Kunkel, project manager, Ricca Design Studios, Greenwood Village, Colo. Kunkel joined Ricca Design Studios 11 years ago as an intern and was hired on full-time shortly after that. She has worked on a large variety of projects including hotels, universities, senior living centers and hospitals.
Al Moller, LEED AP, principal, Ricca Design Studios, Greenwood Village, Colo. Bringing more than 33 years of experience in foodservice management, facility design and project management to each project, Moller’s projects are found in hospitals, senior living facilities, hotels and universities in the U.S. and worldwide.
Steve Stalboerger, architect and project manager, JLG Architects. Stalboerger joined JLG Architects four years ago. His many projects include Altru Health System in Grand Forks, N.D.; Sioux Falls Specialty Hospital, 85th & Minnesota Clinic in Sioux Falls, S.D.; and Sanford Minot Clinic in Minot, N.D.
