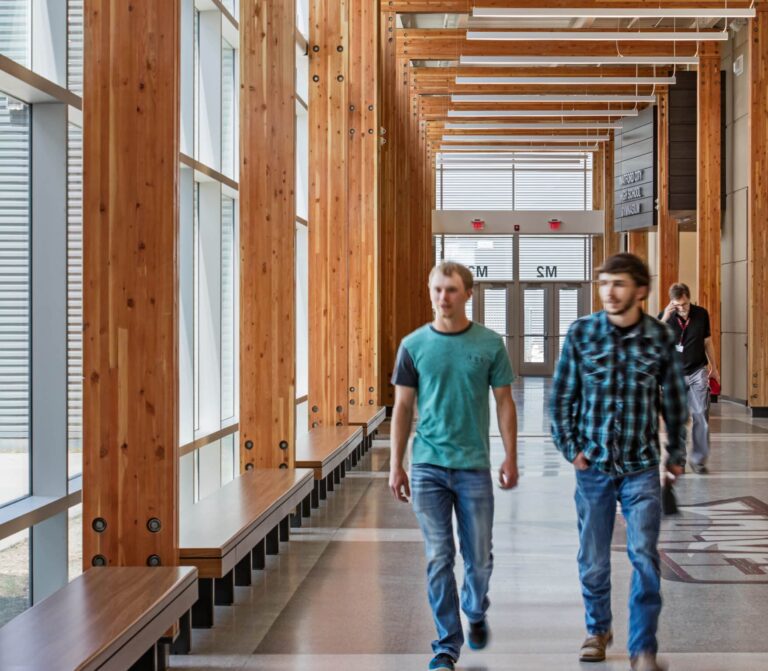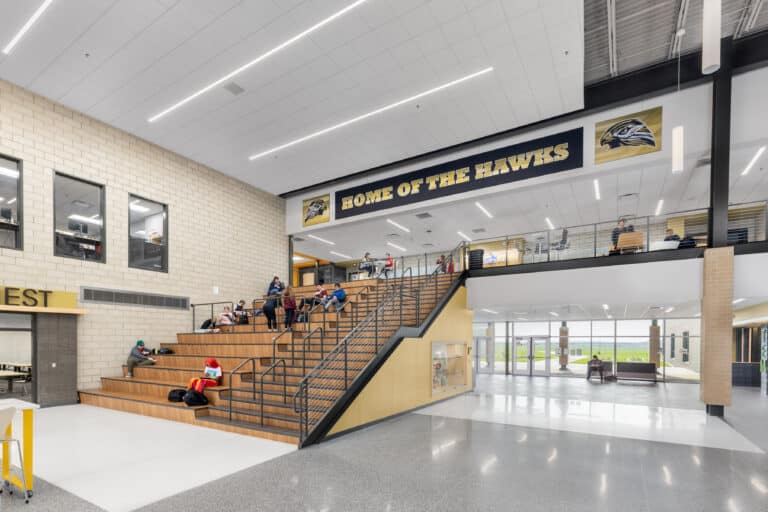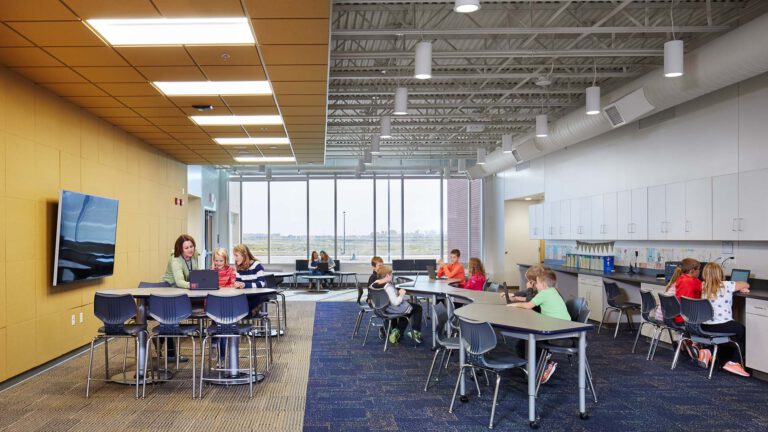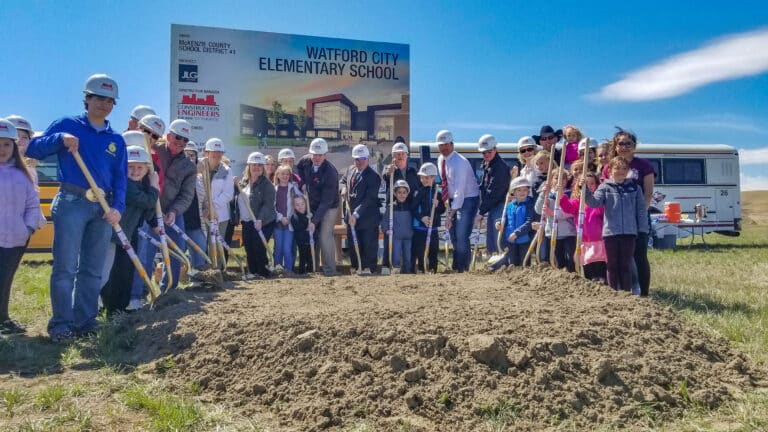Developing a plan for a hybrid learning environment for this fall may be the toughest task your school district has ever done. The following guide will help you cover all the aspects of your facilities ability for a successful implementation of a hybrid learning environment.
STEP A: FACILITY ENVIRONMENT
The first step to consider is can you make the physical environment for returning students and staff safe and sanitary? There are two main factors that encompass this aspect of school-preparedness:
- Cleanability of Surfaces/Furniture
- Indoor Air Quality – Fresh Air Rates
If the surfaces in your learning environment can be sanitized well enough and often enough to not become a host for the Covid-19 virus, and if the indoor air quality can be maintained, then your physical facility will be as ready as it can be for promoting a healthy environment for occupants.
Sanitary practices are pretty straight forward. It simply takes cleaning supplies, staff time, and frequency of cleaning to do the job right. There are many helpful resources available for hygienically prepping and keeping your facility safe. We recommend utilizing:
Indoor Air Quality can be a bit more complicated. While the goal is to remove old potentially contaminated air from the learning environment and replace it with fresh air, there are many factors that go into how your mechanical systems can best accomplish this.
Increasing the ventilation rates is the most obvious solution. Continual running your system is extremely beneficial for air quality, but we understand that this may not be the most energy efficient choice. However, the health benefits this provides can outweigh the costs to increase outside air within the building. One of the most beneficial ventilation practices may be to perform a building flush before the start of each day.
Additional filtration on your HVAC systems can also be considered, but caution needs to be taken here. Increased MERV rated filters may do a better job of filtering, but they could increase static pressure beyond the range your air handling equipment needs to properly function.
Other considerations could be UV treatment systems, adjusting your humidity levels, and directly exhausting air from spaces to the outside. We recommend that you consult with your engineering resources before making any changes to your HVAC systems. While indoor air quality may play the biggest factor in creating a safe and healthy environment for returning staff, any changes to your system can alter its performance and may result in un-intended consequences. If you need assistance with reviewing setup and adjustments to your HVAC systems, please contact JLG and we will get you connected with the resources you need.
STEP B: TEACHING/LEARNING STRATEGIES
Establish Your Preferences
We know that teaching strategies drastically changed for many this spring when the nation was thrown into a total distance learning scenario. With that change, we learned some good things: How to maximize technology that we may have already had but had not fully utilized, new communications technology to keep us connected, and the freedom for students to define and take ownership in their education.
But with the good came some bad: students felt a loss of connection to each and teachers for collaboration and accountability, there was disparity between students’ access to technology and connectivity that was necessary for them to learn, and there was a loss of critical support for those that need learning assistance.
With fall approaching, what are the best ways your District can teach and promote learning, especially in an environment that may likely include both on-site and distance learning settings? If you only have limited on-site access between students and teachers, what are the most important activities or functions to learning that should be given top priority?
Consider the following issues as examples:
- Size of preferred student groupings? Can you teach in a full class setting or is this an opportunity to break your class sizing down into 2 or 3 smaller cohorts? The CDC recommends all students face forward in a classroom, is the health/safety of this practice worth the trade off of not having students working in smaller groups or engaging in interactive group learning exercises?
- Teaching in “waves” vs. “mass start”? “Flipping the classroom” may offer an opportunity to allow student cohort groups to rotate through distance and on-site learning settings while covering all the same material in waves. Does your curriculum lend itself to this opportunity?
- Block vs. period schedules? How long does your schedule dictate the same students stay in the same environment? Can your current schedule allow for staggered release times / passing times between classes? Depending on your circulation capacity, the crowded time between classes may be the unhealthiest time of the day for your students.
- Teacher prep strategies? Should teachers “own” a learning space or do prep outside of the learning environment? Rather than students coming to the teacher’s space, should the teacher go to the students? What level of access to teachers will students have outside of the classroom? In-person, or limited access via digital means?
- What does your community want? Does alternating day schedules, week in, week out or some other variation of in-person instruction work for your community, considering parents’ work schedules, day care and other family concerns?
Once your District and community determine what the most important aspects of your teaching and learning delivery is, you are ready to test the capacity of your school facility to accommodate the way you ideally intend to see hybrid learning happen.
STEP C: FACILITY CAPACITY
Determine Learning Space Capacities
Your preferred Hybrid teaching and learning strategies will largely be limited by your school building’s capacity to safely house students and staff.
The first question that needs to be asked is “what is safe?” Some districts may conclude that social distancing is critical, while others may adopt a policy that relaxes social distancing somewhat when face masks are used if it allows more on-site learning opportunities for more students. Finally, mandates and guidance at the state-level may dictate your District’s hybrid learning solution. Social distancing practices, face masks, on-site learning, and state-regulated guidelines are all important to the well-being of our students and staff, but they may also create competing factors that need to be evaluated to know where to begin.
As your District seeks to find the right balance between these important factors you will reach a point where you need to perform a “test-fit” of what the social distancing recommendations and your state’s guidelines mean in terms of student capacity for your school facilities.
Strict social distancing of six feet between students is currently the accepted standard, but there are many variables to consider beyond just mapping out six feet between your desks in classrooms: Here are some examples:
- The CDC recommends that student desks face forward. With many Next-Century learning practices involving collaborative small group work, many districts have invested in movable furniture to optimize these learning strategies. You will need to ask yourself if it is best for your District to follow this guideline, or if the ability to continue with collaborative, project-based learning models is important enough to you that you want to identify ways you can move the furniture to create groups while still maintaining social distancing (or add mask-wearing in class)?
- So your desks are spaced six feet apart, but can every student get to their desk without getting in someone else’s “space”? Plan out your students’ ingress and egress to their desks. This may be more manageable with older grades, but younger students may have a tough time waiting for their neighbors to get in their seats as the students “stack” into the desk rows. Once seated, will the students really stay seated? We’ve learned in recent years how critical movement is to learning, especially at the younger ages. The best practice is to keep a clear path to every student’s seat. This allows students to come and go without crossing the social distancing spacing of other students, but it will further limit the number of students that can be safely fit into a classroom.
Be aware that guidelines provided to Districts may not tell the whole story in regards to school capacity. Recently, the Minnesota Department of Education offered that Districts could have a maximum of 50% of the Fire Marshals’ allowed capacity in classrooms this fall. At the same time, MDE says in the Hybrid model, strict social distancing should also be enforced. Fire Marshals’ capacities are based on building codes which references the net (wall to wall) square footage of a room. When considering that many classroom environments have obstructions such as casework, file cabinets, unit heaters, etc… that limit the actually usable square footage of a room, we’ve found that social distancing practices almost always become the limiting factor for capacity more so than the mathematical calculations. The best way to determine actual classroom capacity is to perform a graphic layout study of your learning environments.
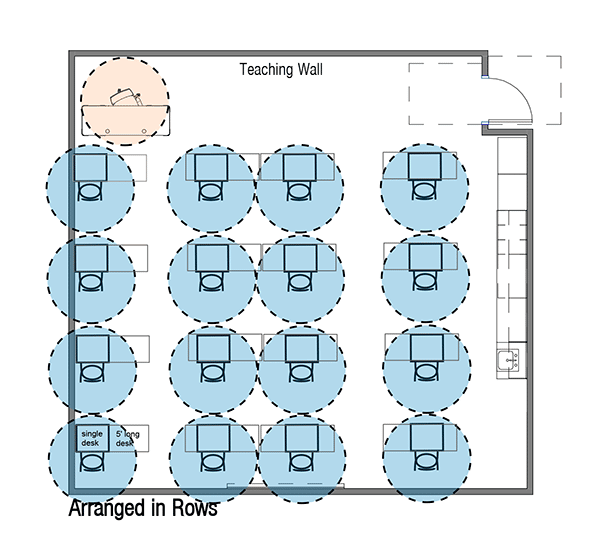
900 SQUARE FOOT CLASSROOM
Max Capacity per MDE guidelines:
900 SF / 20 SF / Student x 50% = 21 students (1 teacher)
Capacity by plan with social distancing:
16 students (1 teacher)
Other learning environments such as science labs, music spaces, CTE labs, gyms, and fitness labs may have entirely different capacities due to the space available and the nature of the activities. Some learning activities like lab experiments may simply have to be re-imagined since huddling a small group around a lab station may not be feasible, and many science rooms have fixed stations that will need to be considered. Whereas other elective activities may be limited for a whole different reason. Physical exertion in fitness classes, and instrumental or vocal activities of the fine arts may require more distance between students than the typical six feet.
Some spaces in your school may now be available for on-site learning that normally would not be. For example, under a hybrid model with strict social distancing, will wrestling practice be allowed? If not, can wrestling rooms be repurposed for core educational courses where one can place more students safely in the room? Of course, ventilation comes into play here as well.
Media Centers and learning commons spaces offer great opportunities to house “not-so-distant” learners. If you school is designed around Next-Century Design Principles, you may have the advantage of multiple venues and spaces within your school to allow students to be part of the same learning experience within close proximity and to be observed, but not have to be directly in the same classroom.
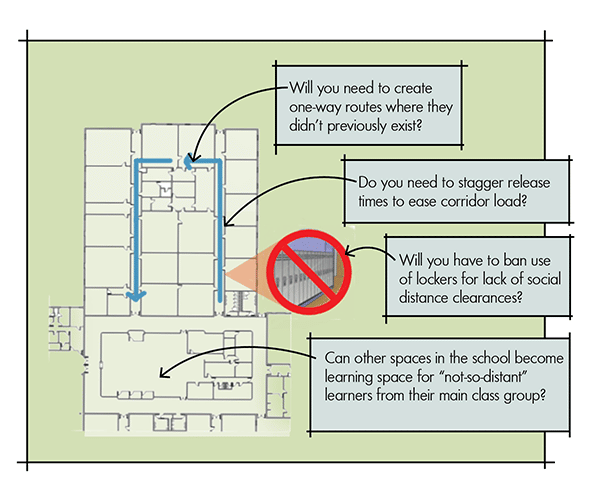
What About the Rest of the School Facility?
Once the learning environments’ capacities are determined, the other areas of the facility need to be considered. One of the biggest bottlenecks for social distancing will likely be the hallways. Traditional double loaded corridors will present the biggest challenge. Imagine the bell ringing and eight to ten classrooms emptying into the hall at the same time! Even if the class capacity is decreased by half, eight classrooms could discharge more than 80 students into a hall that may be only about 8’-10’ wide. Here are some strategies to consider for the halls:
- Ideally, hallways should all be limited to one-way traffic. However, if a one-way route is not possible, you need to determine if your facilities’ circulation routes are wide enough for two-way traffic. Corridors that are less than 10’ wide will likely need to be converted to one-way traffic to maintain social distances. Consider the nature of your students, if you have elementary students that are in the habit of traveling through the building in single file lines, maintaining a 6’ personal space between traffic moving in two directions may be possible in an 8’ wide hall. Middle schoolers and high school students that are used to travelling in “herds” may be impossible to re-train so one-way traffic may have to be the rule!
- If one-way traffic is necessary, how can a loop be established? Double-loaded corridors that end in at egress doors pose a challenge. Do the classrooms off this corridor have communicating doors to other rooms? Can a temporary traffic loop be established by cutting through classrooms that parallel the hall? Investing in some communicating doors in key locations in your school may be well worth the investment to alleviate traffic bottlenecks when school is back in session.
- Even with the one-way traffic, it may not be possible for you to allow all the students in all the classrooms to enter the hallway at the same time. A staggered release of the classrooms may be needed to allow for safe travel.
- It may be worth considering having the teachers move to the students, rather than the students move to the teachers.
Access to student lockers may become a social distancing issue, especially if they are in your corridors rather than a locker bay area. Corridor lockers could make safe traffic flow with social distancing impossible. If your halls are narrow to begin with and students are stopping to get into their lockers, a traffic jam will result. You may need to consider not permitting use of hall lockers. Allowing backpacks during the day may be an acceptable substitute for locker access. But consider the safety factors of such a policy. Many districts have a “no backpack” policy for safety reasons and crowding issues. If social distancing simply can not be maintained in the circulation areas, then seriously consider hallways to be a face-mask required zone, coupled with staggered release time from each classroom
Lockers in locker bays are still individually too close together to manage social distancing. Consider assigning lockers in the locker bays so that when individual classes or groups of students are in the locker bays, their lockers are in different rows, and/or are spaced far enough apart.
For restrooms and athletic locker areas, consider removing doors or propping them open to eliminate another surface touch. For privacy, temporary screens may be needed as part of the restroom entry if the door were integral to blocking views, as long as the screens don’t create accessibility issues. If your school is sprinklered, your local fire marshal may grant temporary permission to prop open a rated door. Seek permission from your local code officials first if any of your District’s Covid-19 safety planning may modify the life safety / fire safety features of your building (especially if your building capacity is reduced).
Finally, after determining the capacity of your school by graphically testing the layouts and running through some “what-if” scenarios of the typical school day, you may find that the Teaching and Learning Strategies (Step B) needs to be revisited. If you can’t find the capacity to do project-based learning in small groups in your facility, do you adjust the balance of days for distance learning vs on-site days so less students are in the building, or do you opt for a more static classroom setting so more students can be in school? If social distancing is creating unacceptable hallway crowding, is the schedule adjusted to allow for staggered passing times?
Safety and Accessibility:
After you have identified the various changes needed to your school to maintain social distancing, a final review for safety / security and accessibility issues should be performed. Adjustments to circulation routes and spacings may result in security and accessibility problem points thatneed to be addressed.
Once you find a balance between your building capacities and preferred hybrid teaching and learning strategies, you are ready to start building a master schedule for your learning operations.
STEP D: BUILD THE SCHEDULE
Now That You Know What Your Facility Can Handle…
Now that you have considered your Teaching/Learning Strategies, gained a sense of your building’s capacity for the Hybrid Model with strict social distancing in place, and explored how you will move students throughout the building; it is time to build your Master Schedule for the academic year. You may find the tool on the Minnesota Rural Education Association (MREA) Website helpful to you in this process. This tool allows you to plug in your data and will give you solutions that are helpful in your discussions with staff and your community to determine the type of schedule that works best for you.
READY FOR STUDENTS!
After working through these 4 steps, your school facility is be well positioned to handle students returning this Fall. In addition to the suggested ideas and considerations we’ve noted, AIA’s, ReOccupancy Assessment Tool has a good, practical checklist that you may consider. While you may determine that some of the checklist ideas provided may not apply to your situation, you may discover other ideas that will help you prepare for this fall.
For more help to determine the capacity of your school facility to be ready for hybrid learning, contact JLG Architects:
Dan Miller, AIA, LEED AP
dmiller@jlg-architects.local | 320.460.0388
DOWNLOAD THIS GUIDE (PDF)
ADDITIONAL RESOURCES:
Minnesota:
- MDE’s 2020 –2021 Guidance
- MDH’s Planning Guidance
- MREA Tool to Build a Master Schedule
- COVID-19 Preparedness Plan
- COVID-19 Cases by County of Residence (Minnesota)
North Dakota:
- North Dakota Department of Public Instruction Guidance
- K12 Smart Restart Guidance
- COVID-19 Cases by County of Residence (North Dakota)
South Dakota:
- School Reopening Decision Tree
- Reopening Schools Checklist
- COVID-19 Cases by County of Residence (South Dakota)
National:
- Policies for Students with Disabilities
- CDC Communication Resources
- CDC Considerations for Schools
- CDC Interim Guidance for Administrators of K-12 Schools
- CDC Cleaning and Disinfecting Transport Vehicles
- CDC Guide for Cleaning and Disinfecting
- CDC Make Your Plan to Clean and Disinfect
- AIA Reopening America – Strategies for Safer Schools
- AIA ReOccupancy Assessment Tool
Disclaimer: The article above is for general educational purposes only and is not intended as neither legal or medical advice or as a substitute for the advice of your own legal counsel, physician, business, or health and safety professional. The article is based on interpretations of local, state, and national resources as well as derived from the expertise of our task force.

