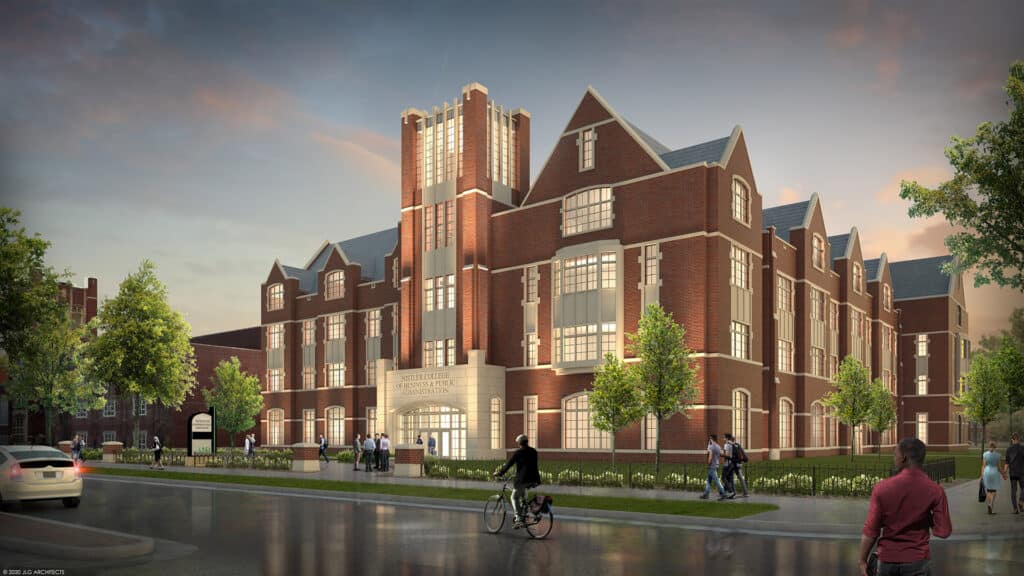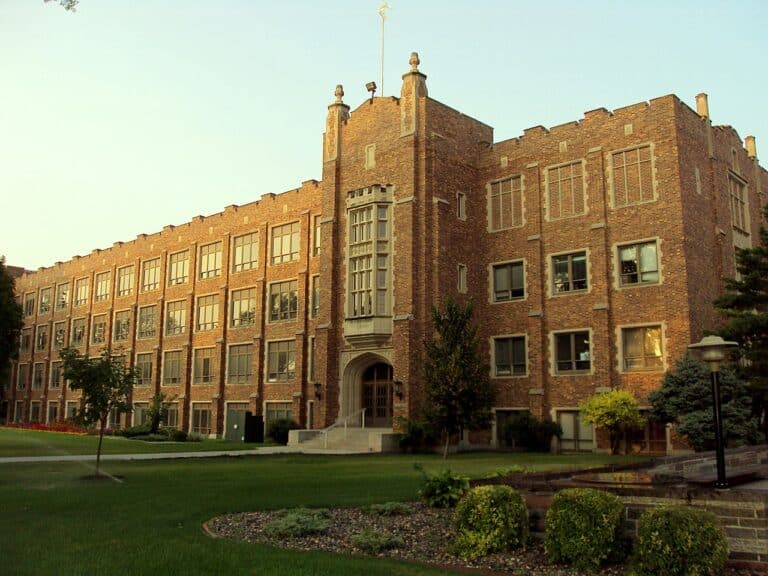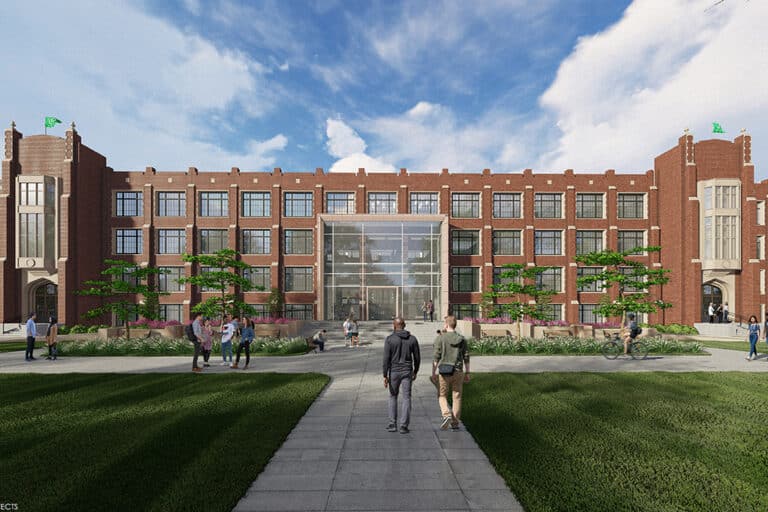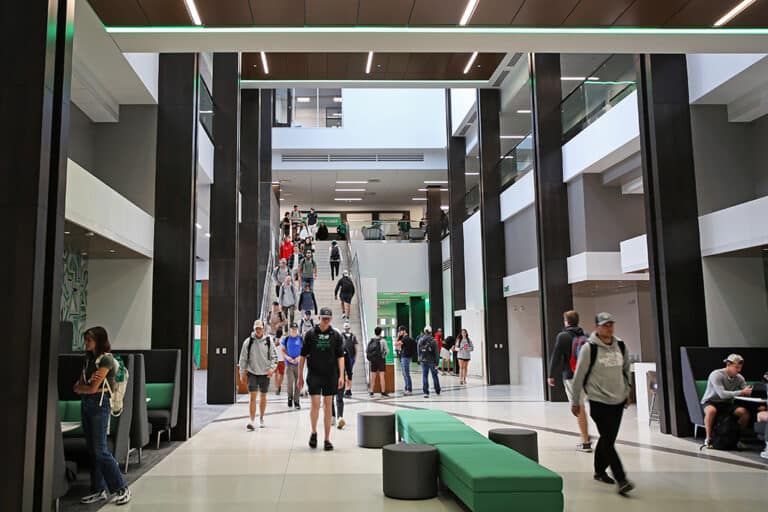Many trends are affecting the design and construction of higher education facilities that will serve students, faculty and communities well into the future. From attracting and retaining students to the on-campus experience and the impact of technology on delivering educational content, higher education institutions are continuously evaluating their building and space offerings in order to meet the needs of today’s students and tomorrow’s future.
In the midst of the Covid-19 pandemic and its challenges surrounding in-person learning, online and remote learning have become more prevalent along with adapting to smaller in-person gatherings. According to University Business, “Incorporating flexibility and adaptability into the design helps institutions grow and change to meet student needs,” and higher education facilities are finding solutions to the new guidelines set forth. Flexibility is becoming a talking point in every design and construction discussion that will help universities as they attempt to “future-proof” long-term assets like buildings and grounds.
At the University of North Dakota (UND), flexibility was a key discussion point when designing the new Nistler College of Business and Public Administration building long before the Covid-19 pandemic hit. The new four-story, 111,000 square-foot facility is rooted in the more than 100-year history of business school coursework offered at UND. The design and siting of the new building is a nod to its history while also focusing on the future of continuing to offer a high quality business and public administration education to UND students. Early engagement of the design and construction team – including JLG Architects and PCL/Community, a joint-venture partnership – helped ensure that feedback and design and construction expertise was provided throughout.
Anchoring the corner of the UND historic quad at the heart of the campus, the new Nistler College of Business and Public Administration building will be connected by skybridges to Merrifield Hall and the Chester Fritz Library. The exterior of the building is a reflection of traditional collegiate Gothic architecture and is consistent with other buildings on UND’s campus. Due to its prominent location, public access and protection throughout construction is a top focus for UND officials and the design and construction team.
From attracting and retaining students to the on-campus experience and the impact of technology on delivering educational content, higher education institutions are continuously evaluating their building and space offerings in order to meet the needs of today’s students and tomorrow’s future.
The interior of the building is a modern, open-air concept allowing for sunlight to filter in while representing the desire to be open to new ways of teaching and future learning. The main floor is designed as a student engagement hub and open to large groups and events, such as symposiums, career fairs, recruiting and other university events that can take place in one area rather than being spread out across campus, as they are now.
Advising, career development, graduate student activities, and faculty engagement will also happen on the main floor. Learning and education spaces are built for “right-sized” classes along with enhanced technology allowing for the flexibility to support a combination of in-person and online learning. Efficient energy systems, innovative building envelope design and construction and a new natural gas steam plant on campus will contribute to dramatically lowering energy costs over the operating life of the building. The new Nistler College of Business and Public Administration is expected to be completed in time for Fall 2022 classes.





