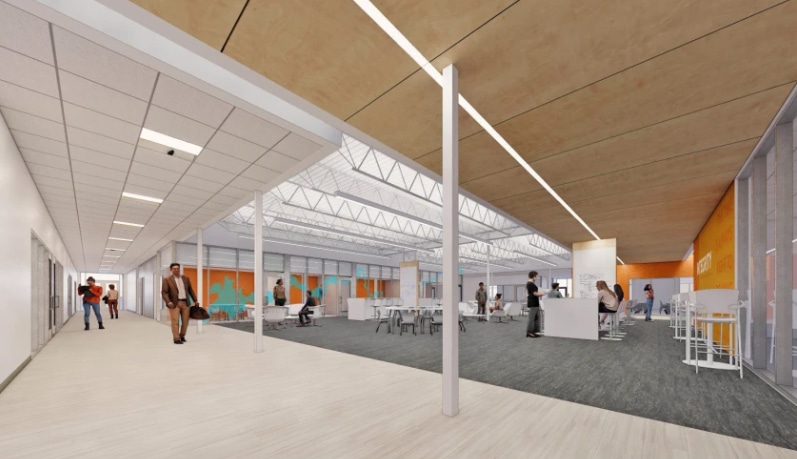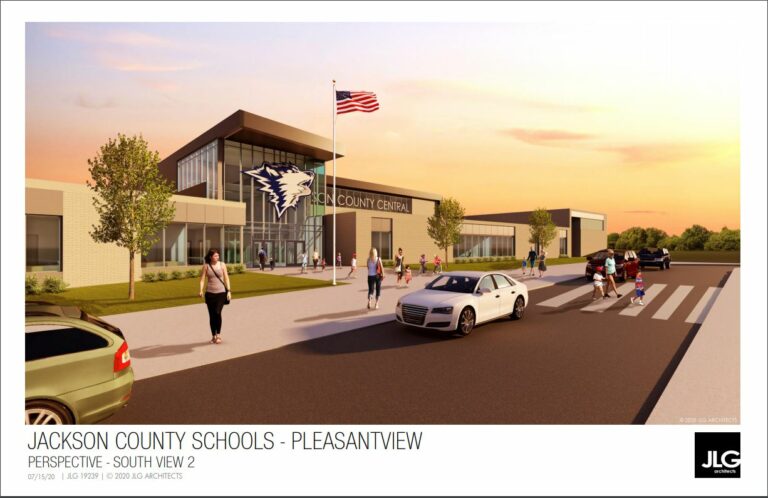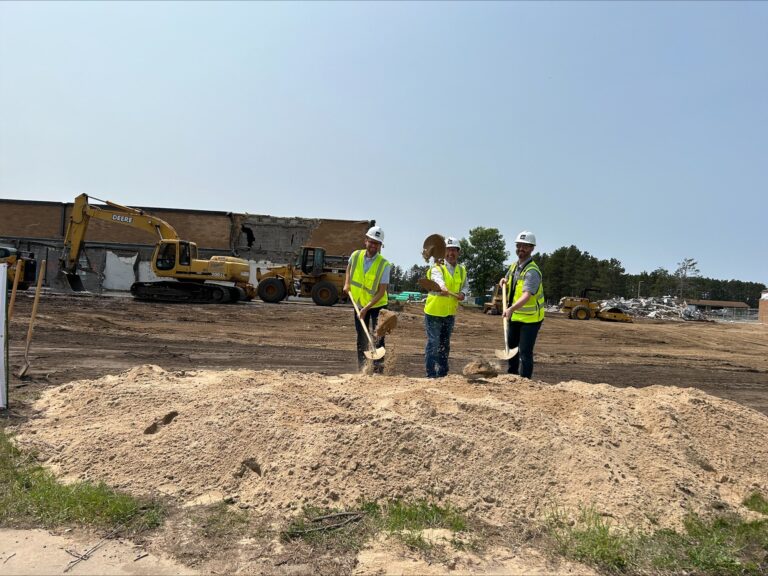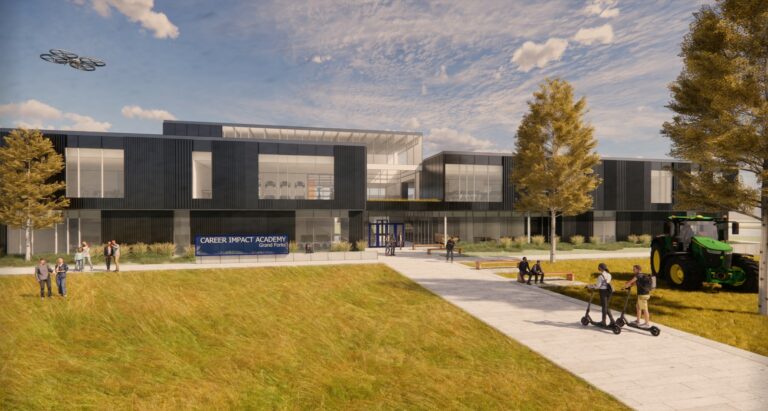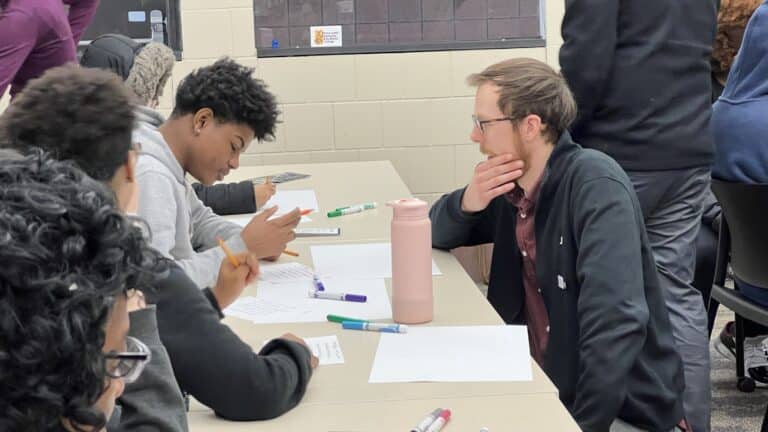The Park Rapids School Board on Monday approved design development on the district’s bond-funded secondary school additions and renovations, and authorized project engineers to proceed with construction documents.
Jason Maaninga with ICS showed the school board a plan for a new asphalt parking lot and bus drop-off area at the south end of the high school, cutting across the grounds from Huntsinger Avenue to Helten Avenue and increasing parking by 30-35 stalls.
Katie Becker with JLG Architects presented a more detailed view of the proposed design, including an L-shaped classroom wing for grades 7-8; a block of offices for district administration, special education and Community Education; and an expanded activities wing with a new gymnasium and relocated locker rooms, all toward the south end of the school.
In addition, Becker presented a long main concourse running from the south entrance to the career and technical education (CTE) area at the north; additions for the relocated kitchen, high school offices adjacent the main east entrance, a new theater scene shop, Alternative Learning Center and CTE transportation lab.
Among the details were renovated and relocated media center and locker bays, several open-plan “learning commons” areas, a graphic design lab, two- and three-dimensional art studios and a coffee shop.
Maaninga laid out a timeline for the project, expecting to complete construction documents by December, put the project out to bid at the end of the year and open bids on Jan. 24, 2023.
After that, phases of work would include:
- Demolition of the Frank White Education Center in late May 2023.
- Building the south additions and high school offices from June 2023 to August 2024.
- A “summer slam” of renovations in 2024, including the media center, east classroom wing and bathrooms.
- Building the kitchen, ALC and CTE additions from June 2024 to February 2025.
- Renovating the west classroom wing from August 2024 to February 2025.
- Renovating the locker rooms, concession stand and CTE wing during the summer of 2025.
Maaninga said the engineering estimate for the project totals $36.8 million, or 1.83% over the budget of $36.2 million. However, he assured the school board that this was not unusual, reminding them that the project has a 2% estimate contingency for design development.
On Maaninga’s recommendation, the school board (absent Stephanie Carlson) unanimously approved design development and authorized moving forward with construction documents.
