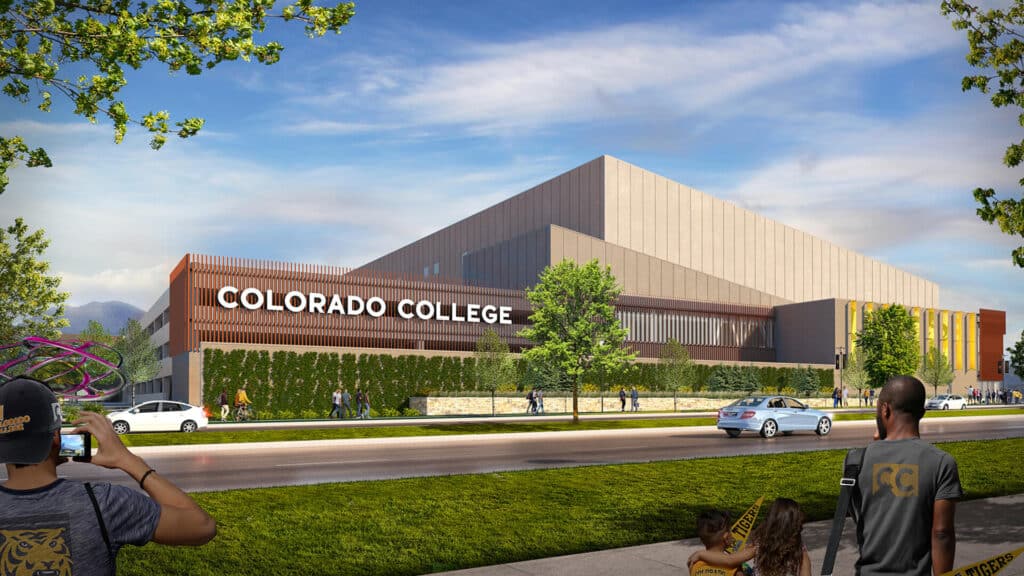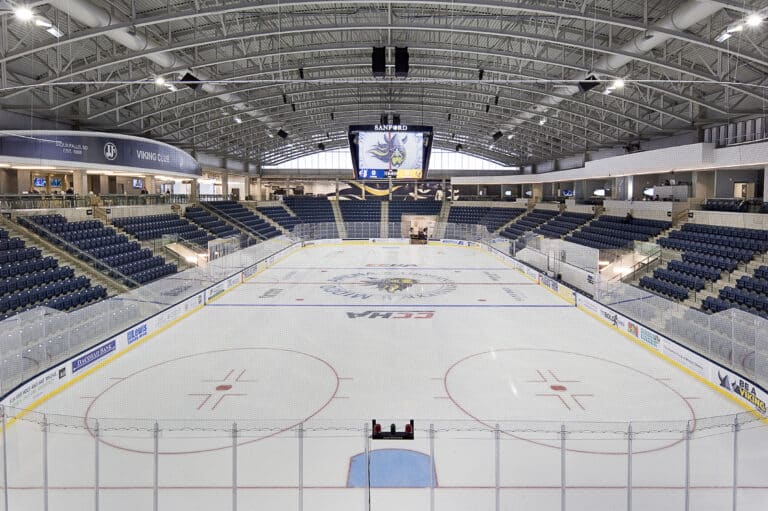MINNEAPOLIS, MN – July 8, 2021 – Colorado College (CC) is getting closer to unveiling their first ever on-campus hockey arena and sporting event venue, Ed Robson Arena. Scheduled to be ready for fans by October 2021, the new venue will mark the first time, since the program’s founding in 1938, the CC hockey team will be able to play games on campus. And for the first time, the entire on-campus community will be able to gather, and walk to, one indoor location.
While the Ed Robson Arena was originally planned to be a practice venue, its new future is slated for a multi-purpose, state-of-the-art, sustainable competition venue. With direction from a national design competition, the college chose JLG Architects to navigate the venue’s comprehensive design. JLG’s Sport Studio has been working collaboratively with the college to create its 3,400-seat facility, intended to be an aspirational model of accessibility and sustainability for students and the nation. While the current ice arena is said to be the least energy-efficient building on CC’s campus, the new Ed Robson Arena is being constructed using sustainable building practices and materials, standing by the college’s commitment to sustainability.
The arena will be unique in size and scope, easy to manage and maintain, and optimized for high-level athletic competition, thanks to its comprehensive sports medicine facility, in-house TV production, and flexible floor space. In addition to the varsity hockey team, the space will serve intramurals, the college’s club teams, student life activities, academics, and community hockey leagues. With it being constructed on the southeast side of the CC campus – bordered by Nevada Avenue and Cache La Poudre, Tejon, and Dale streets – the arena will also provide opportunities for commercial use along Tejon Street.
The overall concept led by JLG Architects focuses on big picture campus goals, while creating an iconic campus event space and sports centerpiece. The building’s floorplan is organized to create an optimized hockey and event environment with a center-hung scoreboard and seating organized around the entire bowl. This design allows for improved spectator sightlines and engages the fans to become part of the game. Multiple seating types are being implemented to meet every fan’s expectation, with mobile concessions located at the corners to reduce interference with concourse circulation. The arena will also include spaces that are designed with flexibility in mind, available to students and staff during the off-season.
“The new arena will be the ultimate recruitment tool for Colorado College,” said Adam Davidson, Project Architect on the Ed Robson Arena. “We’ve created an exciting and energetic exterior design, a literal WOW experience when entering the lobby, a heavily branded team suite entry that celebrates the CC tradition, and a uniquely shaped locker room that emulates the CC Tiger logo.”
Once the multi-purpose arena opens its doors, it will provide a wealth of opportunities, not only for Colorado College, but also for the Colorado Springs community and the larger Pikes Peak region. The venue will soon be primed for hosting regional, national, and international events in partnership with the USOC and related governing bodies, further strengthening the city’s vision to become America’s Olympic City.
The new arena was made possible via the city’s investment through City for Champions, as well as commitments from a number of donors, including an $8 million-dollar donation from former alumnus and hockey player, Edward J. Robson. Robson received an honorary degree from the college in 2014 and credits CC hockey coach, Cheddy Thompson, for the program’s success. Thompson guided the college’s hockey team to the program’s first NCAA championship in 1950 and the team went 149-72-6 with six NCAA bids during his 10-year career as head coach at the college. Robson’s generous donation allowed the college to envision a more expansive design that would benefit both the college and the city.





