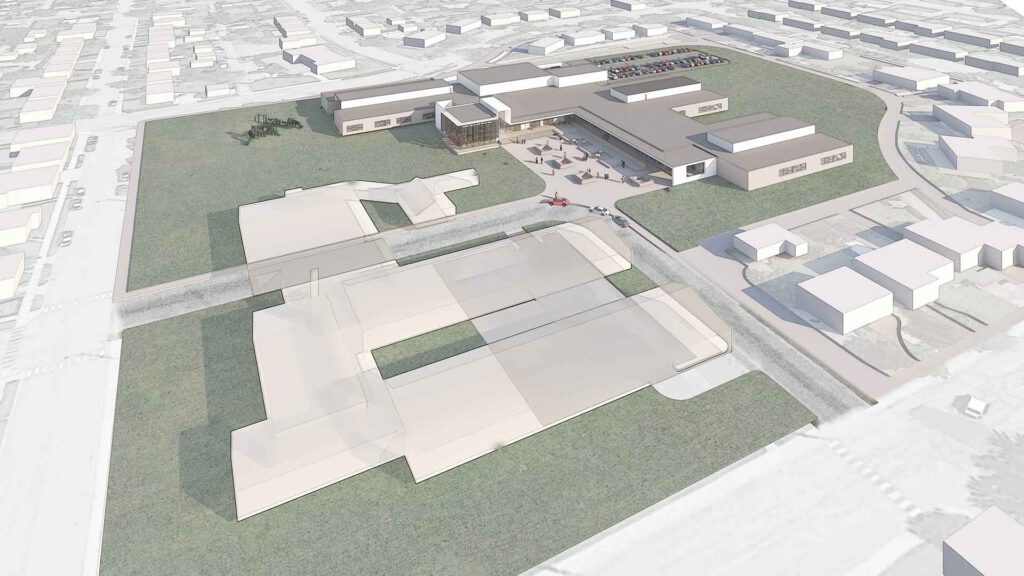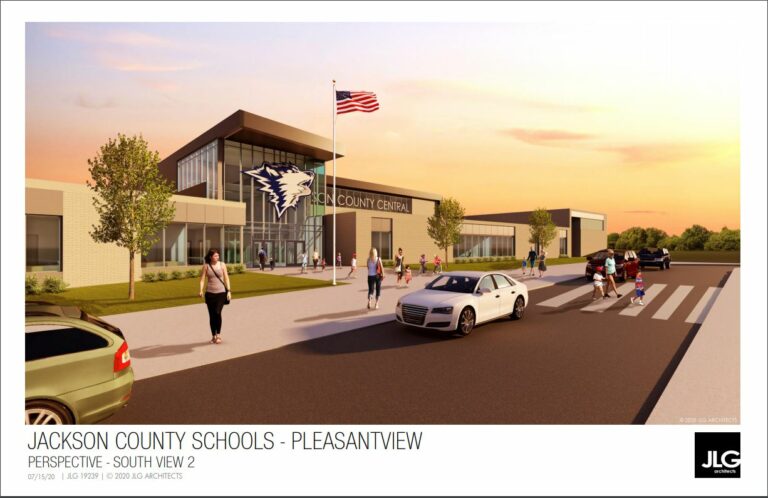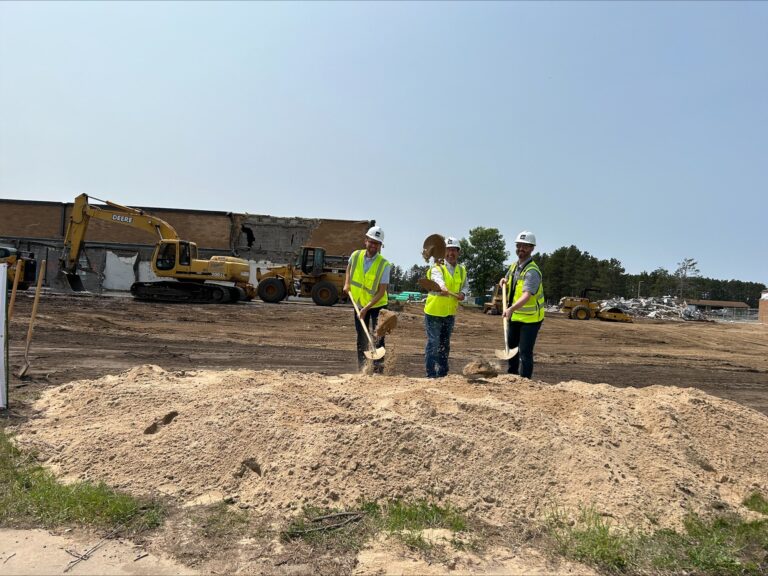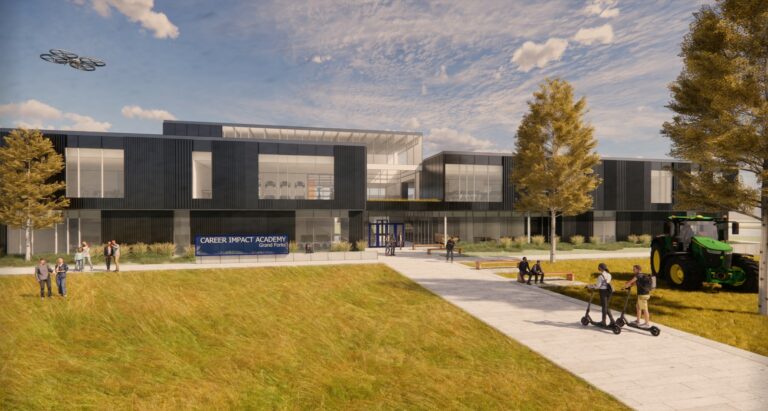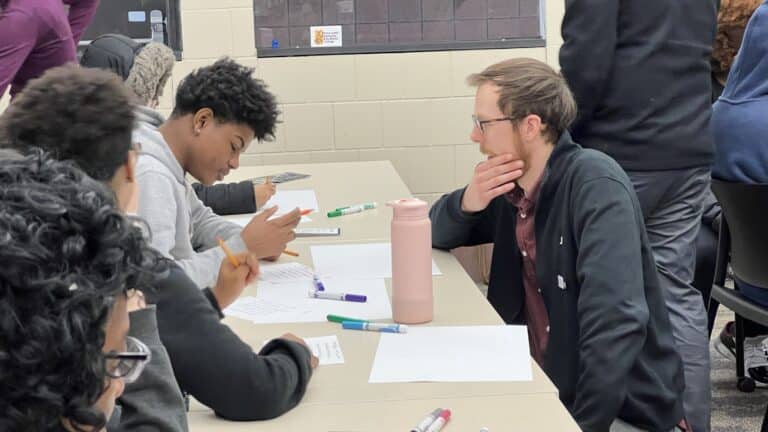As the bond referendum approaches for new schools in Williston, the public got a first glimpse of what those schools will look like.
The board for Williams County Public School District No. 1 met Monday night to approve the release of architectural sketches. The vote was 4-0 with Brion Norby absent.
The sketches show the new Rickard Elementary School, the new Wilkinson Elementary School, and the addition to Williston High School.
Nick Lippert, architect with JLG, which is planning construction, said this is an important step.
“The taxpayers can now understand what they’re getting for the value, and really analyze what they’re getting,” he said.
This will help voters make an informed decision in advance of the bond referendum March 20. Williston taxpayers will be called upon to approve $76.2 million in bonds for school construction.
Lippert had said in a previous meeting that the schools will be complete by the fall of 2019 – “in time to beat the majority of the growth.”
Lee Dobrinz, also with JLG, said the designs were created after three meetings with the public. The idea behind the architectural drawings is “getting people excited” about the projects, he said.
The construction is in response to several needs, Dobrinz said,
“The big one is enrollment, and how do we handle that increase in enrollment that the district has seen,” he said.
The district is expect to hit 5,300 students by the year 2024, Dobrinz said.
The other problem is the buildings are getting older. He pointed to Lewis and Clark Elementary School, which has some “pre-1970” portable buildings.
Lippert described some of the amenities of the two new elementary schools. Each would have a capacity for 600 students, and each would have two separate areas to pick up and drop off students. This would make traffic flow better, and it would also separate the younger and older elementary school students.
The buildings would also have large windows, which will increase safety because it is easier to see who’s approaching the school, he said.
The library will be close to the main entrance. This will make a statement about the importance of reading, while also allowing the architects to put something of interest near the front of the school, Dobrinz said.
Ar the high school, the architects are adding on to each end of an already existing classroom wing – for three stories. That will add 15 classrooms to the high school, while also expanding the space available for special education, Lippert said.
The design process is still underway. The next step is to create more detailed plans, which will allow the construction engineers to start their work, Dobrinz said.
