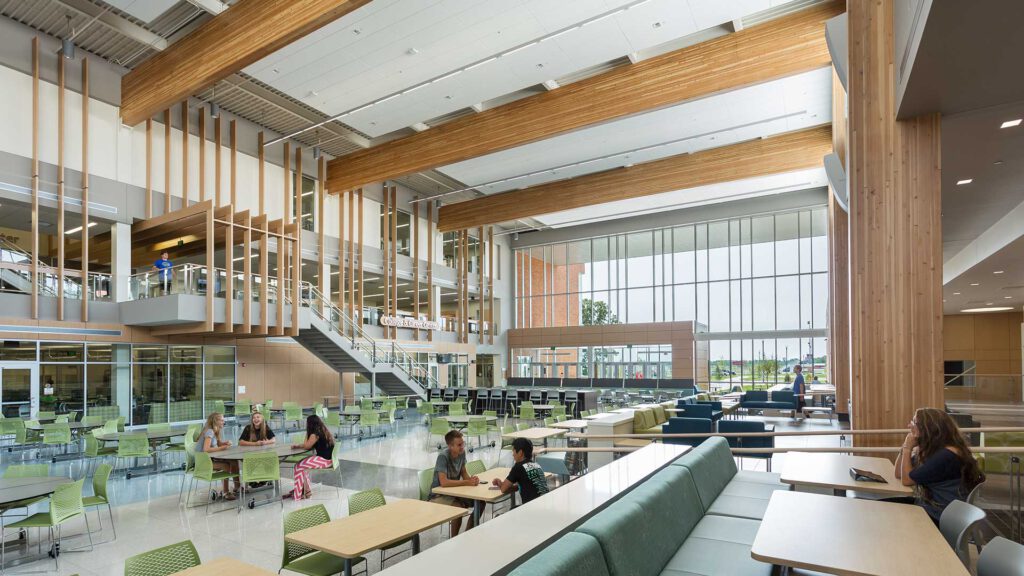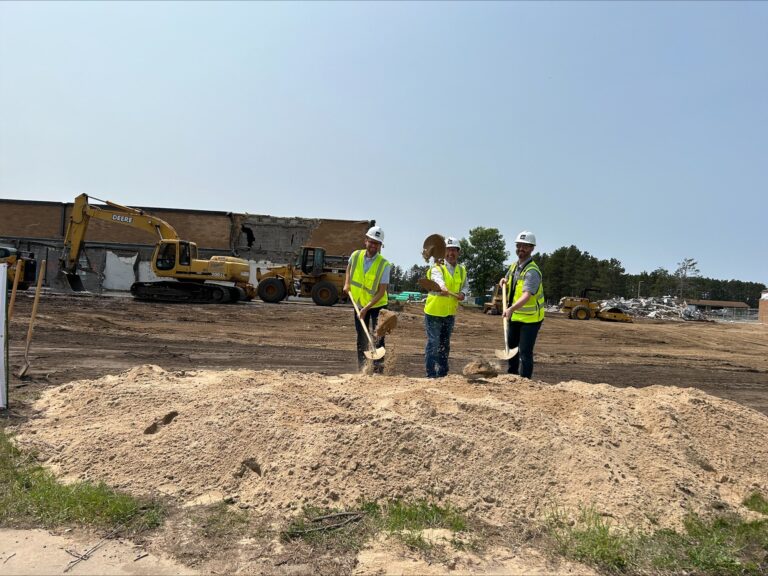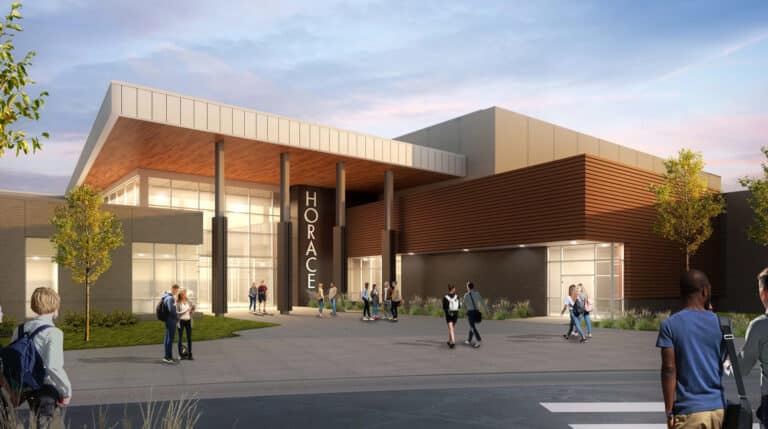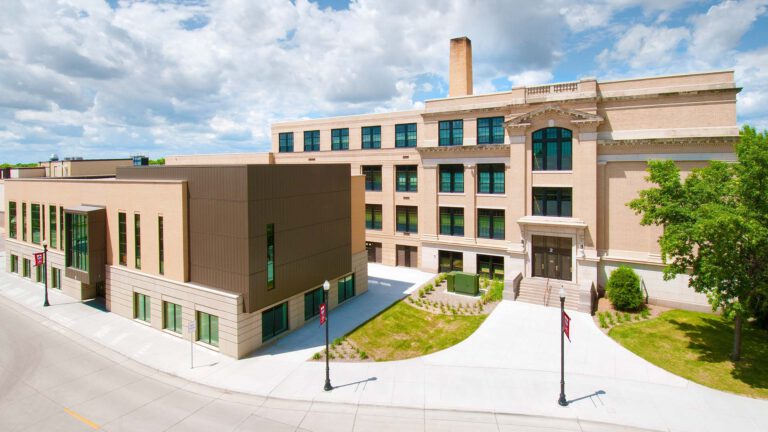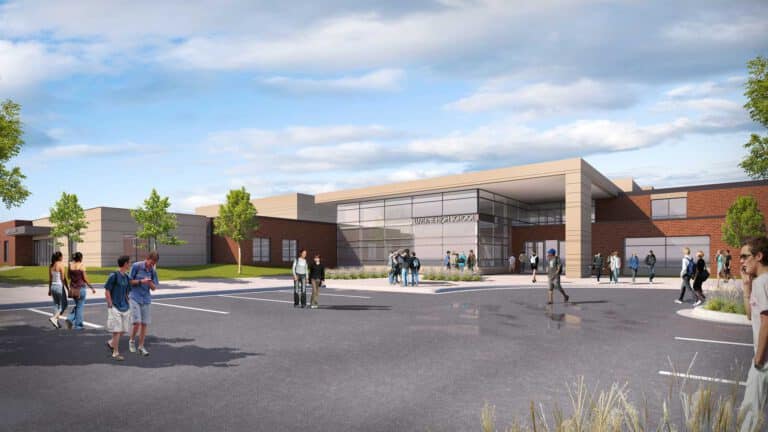What looks like the ideal school teenagers? This is the question that was posed to students of high school Alexandria Area High School (AAHS), Minnesota. And the result, designed according to their vision, has nothing to envy the coolest offices in the world.
In 2010, the board of Alexandria wanted to replace his old high school 50 years by an institution of the XXI century, similar to Google’s complex. “We had to find how to design a school that will still be relevant in 100 years, in an unknown future. Flexibility was the key, “says John Pfluger, the architect of Cuningham Group Architecture Project Manager.
Traditional classes with blackboard gave way to open rooms, configured as needed, where creativity is encouraged and technology accessible.
FORGING SCHOOL
New technologies are also at the heart of the project. “A major goal was to make them available at all times to all students and staff,” said Dan Miller, JLG Architects, who also worked on the design of the school.
At the opening last fall, all students received a portable computer, which is integrated into the curriculum for each subject. As data is stored in the cloud, young people can work on their group projects, but also remotely once they return home. Common areas are also equipped with displays and interactive whiteboards that fit into their personal computers.
AN OPEN ENVIRONMENT
The AAHS is composed of six small soundproof environments that connect to a space combining a cafeteria, a theater and a social place. Everything is open, to the glass walls, while the furniture is designed to be easy to move.
The property includes an area for fine arts, an auditorium and gyms. Academies (equivalent to our vocational schools) are also on site.
The classroom, it is modular, and teachers are moving in space that best matches the lesson to learn. “If students must solve a murder (imaginary, of course) using their scientific knowledge and pursue the matter with what they remember of the judicial system, what might look like space? And if they learn through collaboration and sharing of ideas, why the class does not she look like a coffee? It widened brain to answer such questions. The result is closer to the university campus or an open office area as a classroom, “says Dan Miller.
But is it an open space works with 1,400 students? “Absolutely,” says Chad Duwenhoegger, director of the AAHS. According to him, teachers and students give their best because they learn together in small groups and not in a class.
Outside, the campus includes all the external activities of the school board (football, soccer, tennis, baseball and others) in one place.
A COMMON VISION
This school of the future has not built alone. More than 100 people – students, teachers, parents and community members – have worked with architects for a week. “We listened to their ideas and hopes, remembers John Pfluger. We then created models with them and have designed school based on what they sought. “Students have also been involved in every step of the project.
The result? Young people more committed than ever. “They immediately took possession of the space because it is exactly that they wanted, believes Mr. Pfluger. Leaving learning the traditional classroom, teachers also have more impact on students. “This gives (almost) want to go back to school.
IN SHORT
Project Name: Alexandria Area High School
Location: Alexandria, Minnesota (United States)
Architectural firms: Cuningham Group Architecture in collaboration with JLG Architects
Landscape architects Anderson Johnson Associates
Contractor: Kraus-Anderson Construction
Mission: to create the school of 21st century, a flexible, modular school where creativity is encouraged and technology, accessible
Project cost: 73 million
Size: 28,000 square feet
Opening: Fall 2014
