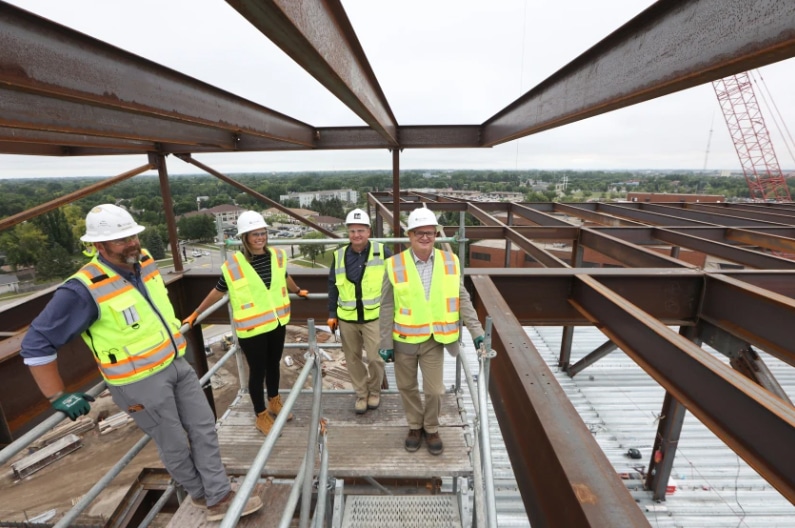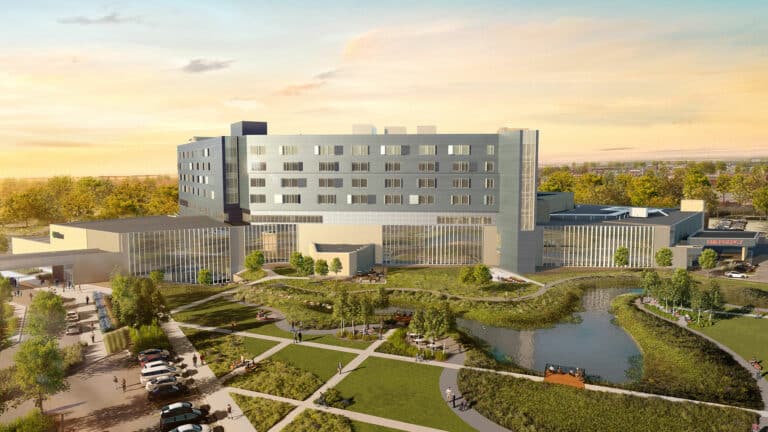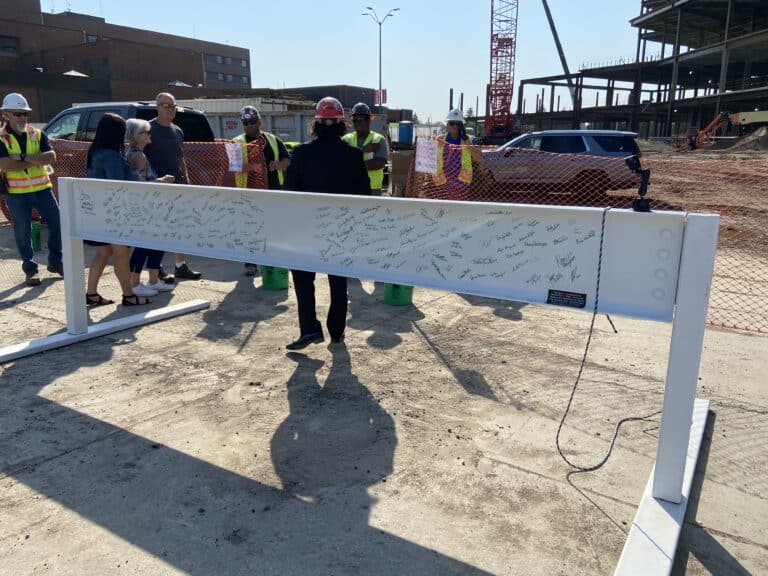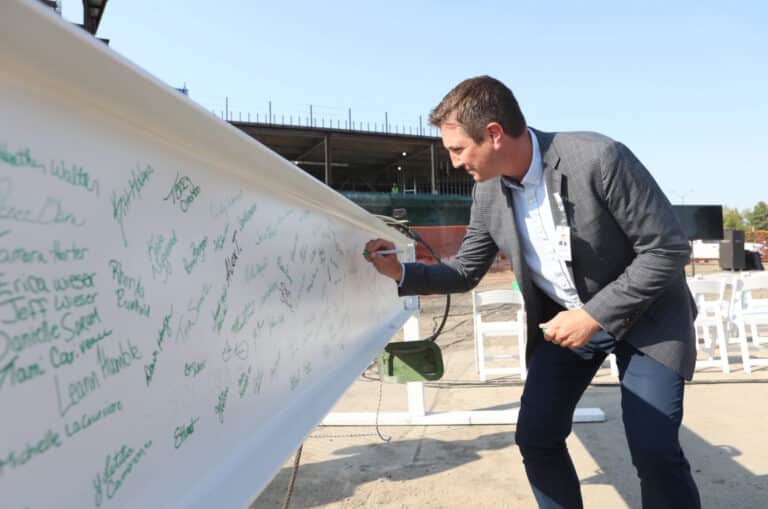GRAND FORKS — Altru’s future hospital, which is taking shape next to the existing hospital off Columbia Road, is on track for a fall 2024 completion date, according to hospital representatives. Move-in could happen as early as late that year or early 2025.
The seven-story, $470 million facility that will house 226 licensed patient beds, looks larger once inside than it appears on the outside, and will have a number of features that improve the patient experience from what the existing hospital currently provides.
Something that will catch people’s attention right away will be the building’s natural lighting – and in places where the sun can’t be seen inside the current hospital.
That alone is something Altru staff members are excited about, according to representatives from Altru Health System and JLG Architects, the architect of the building, who took Herald staff on a tour of the construction site during an overcast morning on Wednesday, Aug. 24.
After being fitted with hardhats, safety glasses and gloves, and wearing yellow vests and steel-toe boots, the first stop, led by Jon Stoeckman, superintendent of PCL Construction Services, was at the emergency department, located on the ground level.
The new emergency space won’t feel as congested, because it will be larger than the current ER, but also because it will have a split entryway.
Ambulances will arrive with their patients on the north side of the building, while drop-off or walk-in patients will access the entry nearest Columbia Road. Staff will use a separate entry than what the public uses, thereby lessening the movement of people where incoming patients are located.
“This will be less stressful on the patients,” said Josh Kehrwald, principal architect with JLG, who, during the tour, shared information about the various levels and features of the hospital.
He said the emergency room and signage will be visible from Columbia Road, making it easier for patients to access instead of having to drive around the back of the hospital, as is the case with the existing facility.
“We want to make it more obvious, as much as possible, for a driver bringing someone to the emergency room,” he said.
The new ED will have 31 beds for patients in either triage, treatment or the trauma rooms. (The current hospital has 26 beds.)
The imaging department, also on the first floor, will have a public corridor and lots of windows. Staff once again will enter and exit from a separate location, lessening the congestion. The floor will be decked with state-of-the-art equipment, said Altru CEO Todd Forkel.
“All of the high-tech will be replaced with the latest and greatest imagery,” he said.
The surgical platform, located on the second level above the emergency department, will have a total of 16 rooms – four for heart patients (two cardiac catheterization labs and two cardiac electrophysiology labs), and 12 operating rooms (six general, six specialty). Not only will this be a clean and sterile environment, but highly regulated.
“Not even all of the hospital staff will be allowed here,” Kehrwald said.
In the pre- and post-surgery area, also on the second floor, patients will be provided with their own rooms. No more going to another room to prep for surgery; it all will be done in the patient’s room. After surgery, the patient will be taken back to the private room for post-op, instead of to a space with a curtain, where family will be able to wait for the patient to come out of their slumber.
All of the operating rooms will be larger than the rooms at the existing hospital, and they will be arranged more efficiently. And once again, this floor will have natural lighting – one of the takeaways of the tour.
“That touch of daylight is significant,” Kehrwald said.
Labs will be located on the third floor.
The Newborn Intensive Care Unit, on the fourth floor, also will see an improvement. Something parents will like, Kehrwald said, is that the NICU will have private rooms that will allow both parents to stay overnight with their child, if they wish to, instead of only one.
He said a number of elements make the new hospital unique. Preferably, it would have been built in a T-shape with patients centralized in the middle of the T. That exact design wasn’t possible due to site limitations with the existing hospital, but it is as close to that shape as possible. Its design and features will help lessen the daily, moving parts of an active hospital, while still making it efficient and highly functional.
Six elevators also will help with movement, including a trauma elevator to move patients easier, he said; and the private rooms and more ER beds will eliminate the need for makeshift “hallway beds.”
“We took some lessons over the past two or three years of the pandemic. Altru said it wanted to be better prepared for the next pandemic-like scenario,” Kehrwald said, noting the future hospital, with its isolation rooms and improved air system, will help make it a medical facility of the future.
There have been some challenges getting material, he said, but as things stand now the hospital is on track for a 2024 completion.
As the rest of the group embarked to the top floor, which had not yet been covered in cement, one Herald member stayed behind.
That’s OK, said Don Blumenthal, safety supervisor with PCL; not everyone likes heights. Members of the safety crew are used to it, of course, as they check on their team members, walking some five to six miles – 35 to 40 flights of stairs – every day.
“We certainly get our cardiovascular workout,” he said.
But, Blumenthal noted, there has never been a serious accident at the site – something about which he is pleased. He said it is, in part, because his team works hard to make sure everyone is kept safe.
Construction on the new hospital started in 2019, but things were quiet for a while during the early stages of the pandemic. Altru resumed construction in October 2021, and noticeable progress has been made just this year, said Jonathan Lowery, area manager at PCL/Community.
As the tour came to a close, members passed one more upgrade that Kehrwald said both staff and visitors will appreciate.
Besides its seven floors above ground, the future hospital will have a basement level. The only accessible part to the public will be its cafeteria and dining room, which will be enveloped with natural light from tall windows. One will be set on the west side that will reach two stories high, and the other on the east that will climb three stories. An outdoor patio will sit just outside the cafeteria.
“We hope that this will serve as the centerpiece, the social club of the hospital,” he said, noting the natural lighting throughout many parts of the hospital that will be extremely noticeable and a welcome relief to staff and visitors. An outdoor patio will be just outside the west windows.
Forkel added that he is excited to see the building take shape and is looking forward to opening it to the community.
“There are so many advantages – technology, flow, more square footage. But the thing that excites me the most is getting the nurses and staff into the building,” he said. “That is when the magic will really happen.”




