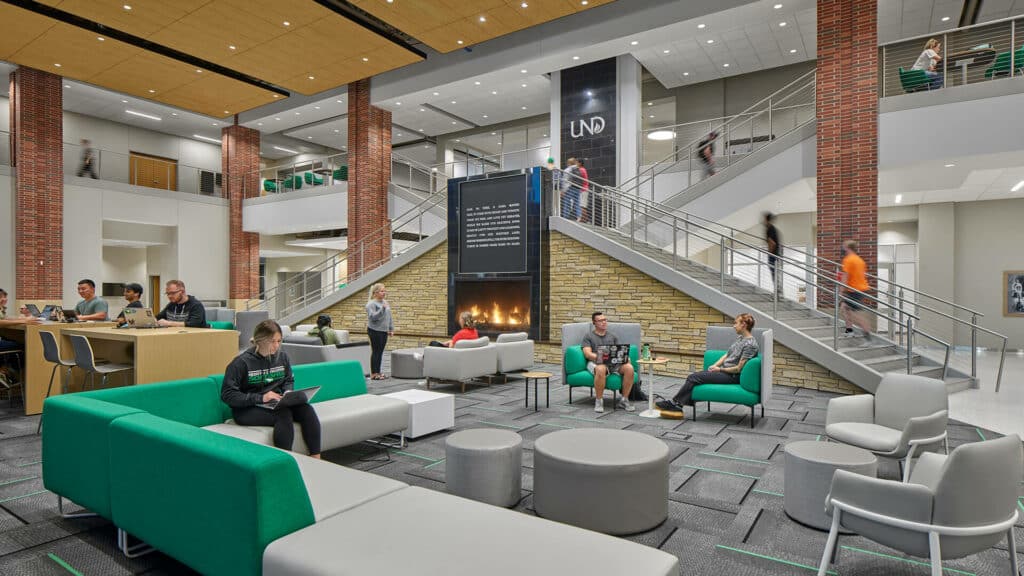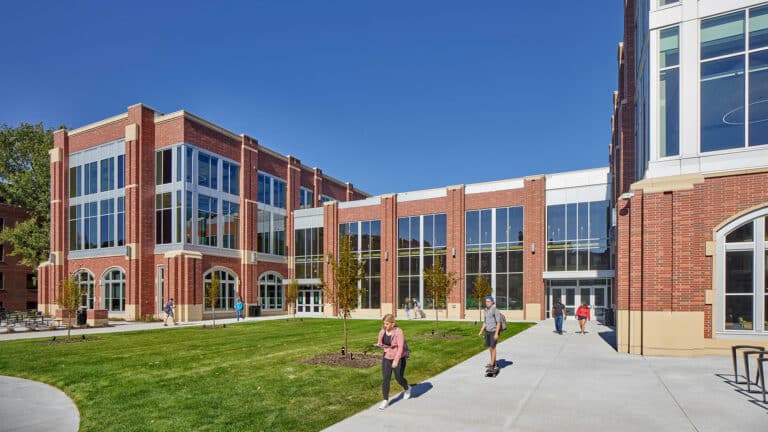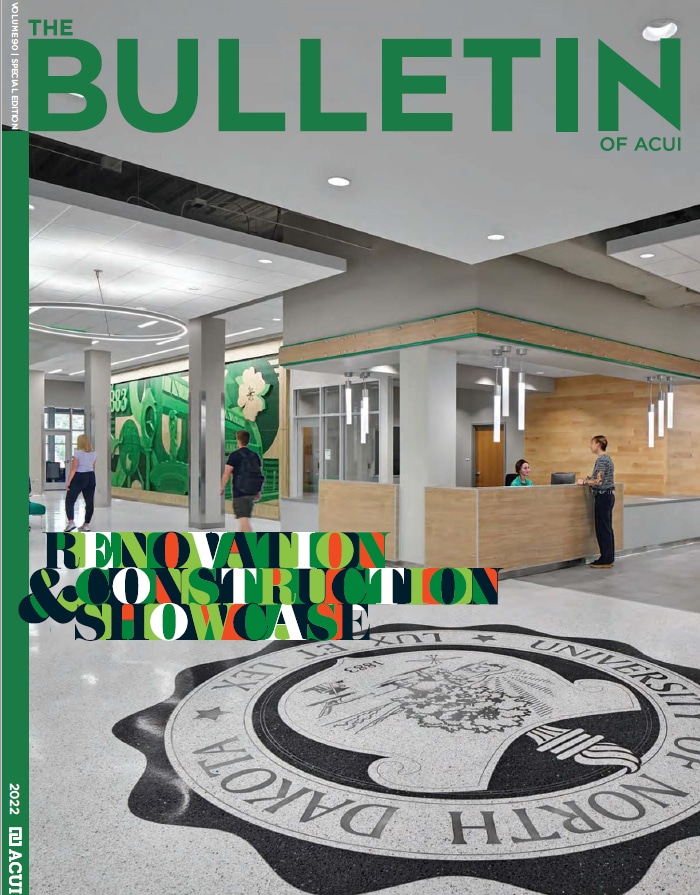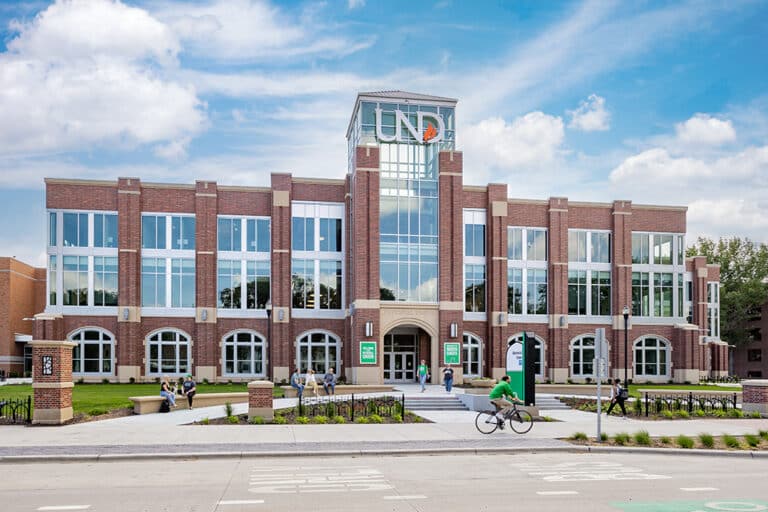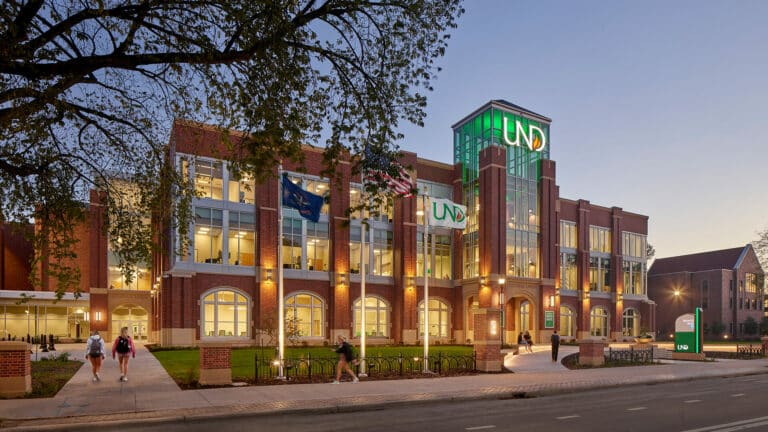The University of North Dakota unveiled its new Memorial Union building, which includes a number of amenities and features for students and visitors alike.
The building, located at 2901 University Ave., is a centerpiece of campus activity with its array of eateries, student study spaces, and modern collaboration technology.
WTW Architects of Pittsburgh, Pennsylvania, was the Architect of Record for the preliminary master planning, but the company recruited the Grand Forks-based firm JLG Architects to help capture UND’s unique campus culture.
Project studies spearheaded by WTW’s Paul Knell in 2016 and 2017, kicked-off the project’s planning, guided by the UND facilities department, student affairs, and student leaders.
Fifty-three percent of student voters agreed that a new facility was needed to provide student-focused space, upgraded technology and student services that would better meet the present and future needs of their student body.
Highlighting some of the features of the building, JLG explained in a news release that the new Memorial Union offers students and faculty an exciting experience in interactive gathering, both indoors and outdoors.
Inside the glass-walled, two-story atrium is a day-lit environment with enhanced areas for dining, entertainment, ballroom events, student resources, and retail, along with state-of-the-art study and meeting spaces.
The new study spaces range from individual pods to group spaces equipped with advanced Wi-Fi, HD Screens, white boards, and the latest in modern collaboration technology.
The building offers a multipurpose entertainment zone with a stage, open community stairs with built-in seating, and a jumbo HD screen. Students also have access to an expanded gaming lounge with TVs, table games, and a kick-back space for e-gamers.
As an integral part of the master planning, WTW collaborated with JLG and local subconsultants to create an inviting outdoor dining terrace and patio space connected to the food court and adjacent to the Second Avenue pedestrian promenade.
UND’s Memorial Union is curated to connect the campus culture to the community through outdoor space, as well as public meeting areas and a larger ballroom with lecture capacity of 1,150 and banquet seating for 610; a design that can easily be converted to four smaller meeting rooms. Guests to the ballroom and the memorial lounge upstairs can enjoy the outdoor views, guided by historic imagery and excerpts that speak to UND’s 138-year legacy.
The new Memorial Union also provides designated space for affinity zones accommodating the International Center, Multicultural Center, and Pride Center.
“We really enjoyed collaborating with WTW and UND to explore new and different ways to engage students and host the community, and I think we achieved that by building bridges between business owners, the town, and the gown,” said JLG’s market leader, Mike McLean.
The master plan also provided indoor/outdoor greenspace for gardens and outdoor lawn activities – all lending to a flexible, wellness-driven design that anticipates campus growth and seamless connection to future buildings and skyways.
