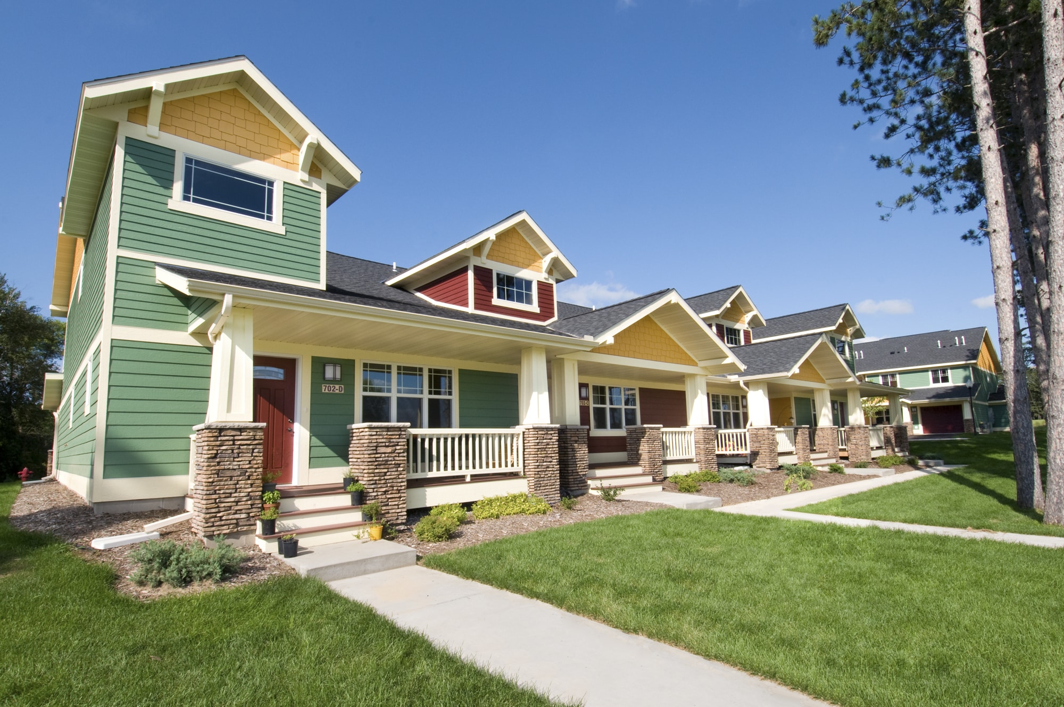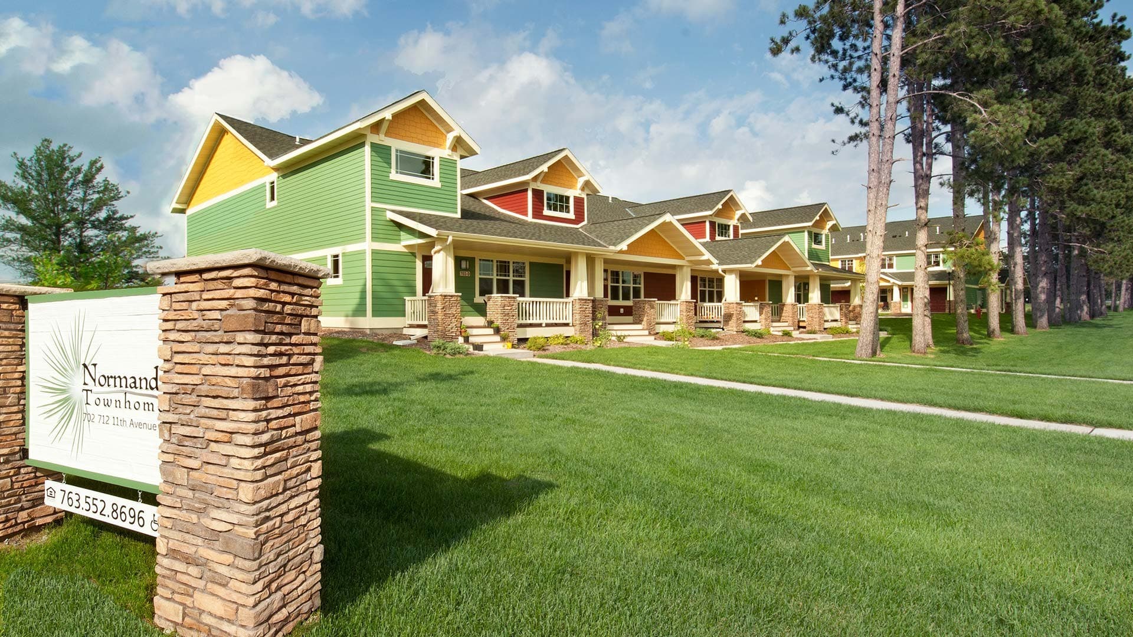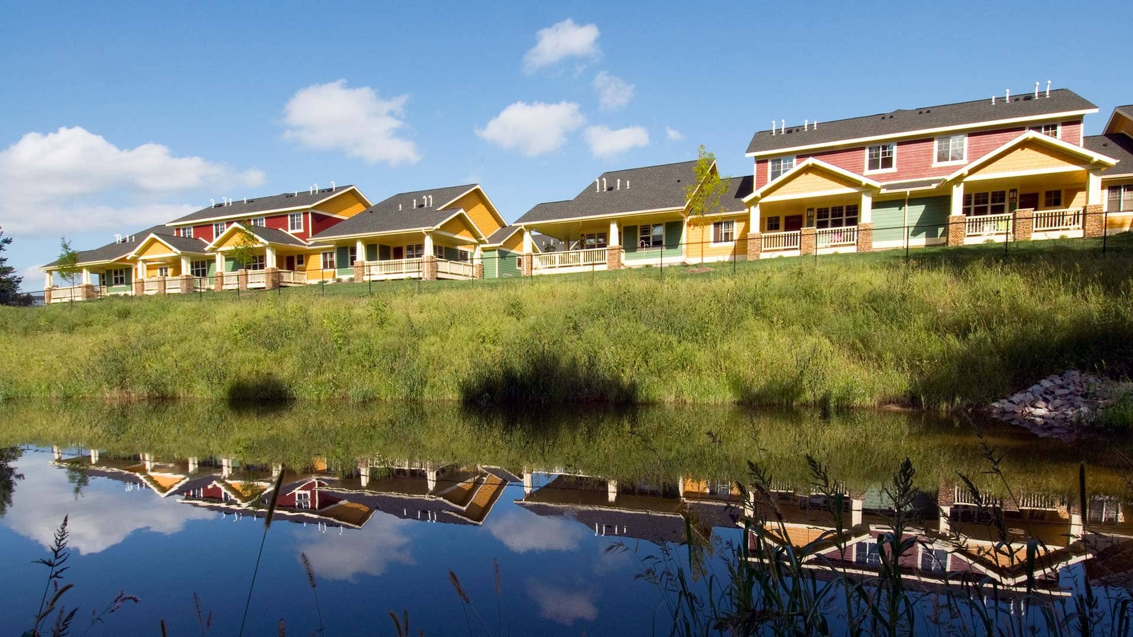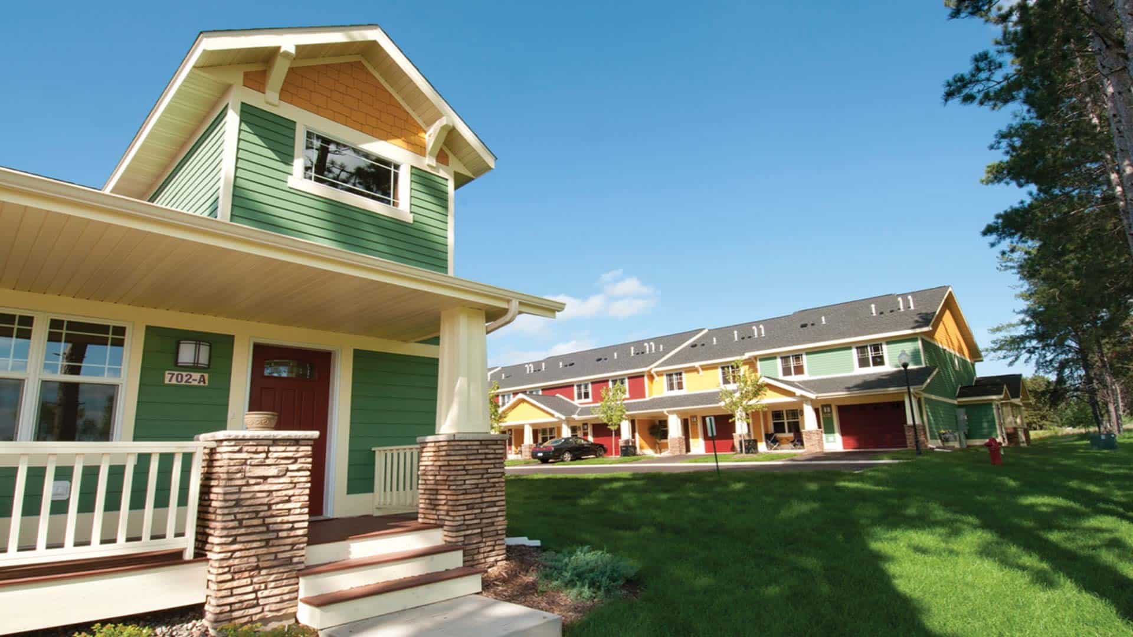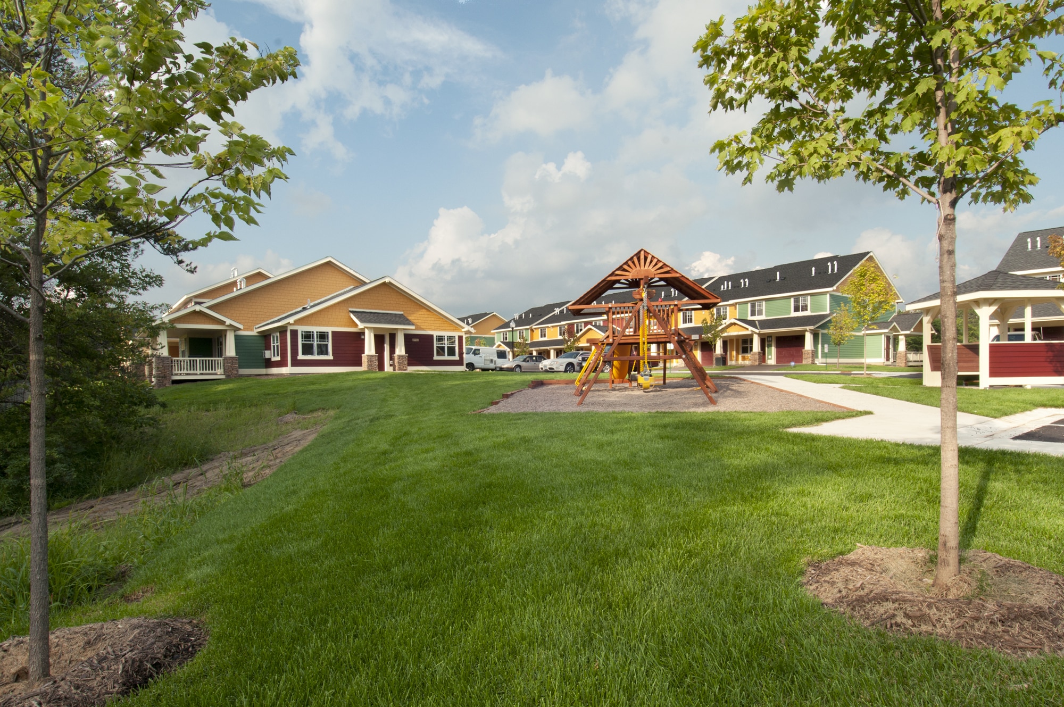A regional hub connecting it to Duluth, the Twin Cities, and Wisconsin, the city of Cambridge, Minnesota has been seeing a steady rise in population since being identified as a potential future stop on the Northern Lights Express Light Rail Line and as jobs have increased in this manufacturing-heavy area. This rise highlighted the need not only for updated and accessible multi-family housing, but also for a response to the escalating homelessness trend, which has been more difficult to address in the more rural areas of the State.
The Heritage Greens Neighborhood in Cambridge includes multi-family townhomes, traditional single-family homes, a central community park, a nature area, sidewalks, and a trail system that connects to the State trail system and provides easy access to the downtown area, and was determined to be the ideal spot for Normandy Townhomes, a new development designed to meet the needs of this growing community. This multi-building townhome project includes eighteen three-bedroom units serving large families, five units dedicated to long-term homeless housing in partnership with New Pathways, and two units contain all living features on one level.
While the City and the community at large were very enthusiastic about this new housing project, they had two specific requests:
First, the site contained a number of well-aged, large and beautiful pine trees along the south side of the site that were important to be preserved for their character and contribution to the quality of the neighborhood. The architect made a special point to protect these trees, which help make the new buildings feel well-established and grounded.
Second, the bike path to the east of the property ran in between multiple sites; there was a concern for safety and the City wanted to avoid anyone turning their back on it. With little city street frontage available to the project, this offered an opportunity to create a front yard and sidewalk feel with front porches and the resulting increased activity, attention and eyes on the path. In the end, this project sits sensitively on its site with consideration for the community it is a part of and increases the interactions between those that live in the neighborhood. Finding the opportunities to meet the needs and requests of the City and neighbors made a positive impact on the design, outcome and the City process of approvals.
As each building became available for occupancy, the units were immediately filled – the whole project was leased within 90 days of advertising. New families moved in while construction on other buildings continued. The Construction Administrator was often happily greeted by individuals living within the units or in the area, each having a pleasant account of their favorite features – the porch, the colors, a pier for their planter, the generous living spaces, or space for a dining room table for family time. Through these features and others such as landscaping, outdoors spaces and proximity to trails and sidewalks, the sense of community and interaction increased.
With Minnesota Housing Finance Agency and Green Communities as guiding forces, the project had goals of sustainability and cost conservation at their forefront, which resulted in a durable and efficient design that incorporate energy efficiency, increased ventilation, indoor air quality, and low water use. The project was designed to meet the 2006 Energy Star standards of energy efficiency with high-efficiency furnaces and condensers – providing comfort with lower resource impacts and lower utility costs. This was a necessity to the tenants, who would be on fixed incomes that are much lower than most. As an affordable project, Normandy Townhomes also had a very fixed maintenance budget, and so durable and high quality materials were used to keep costs down. Engineered siding was a primary material, which allowed the design team to do more with the massing and create a less repetitive look to the building, giving it the appearance of smaller and connected single family homes. Through massing and the use of color, this project achieved an unique and high-quality look, setting itself apart from other affordable townhomes projects in the State.
