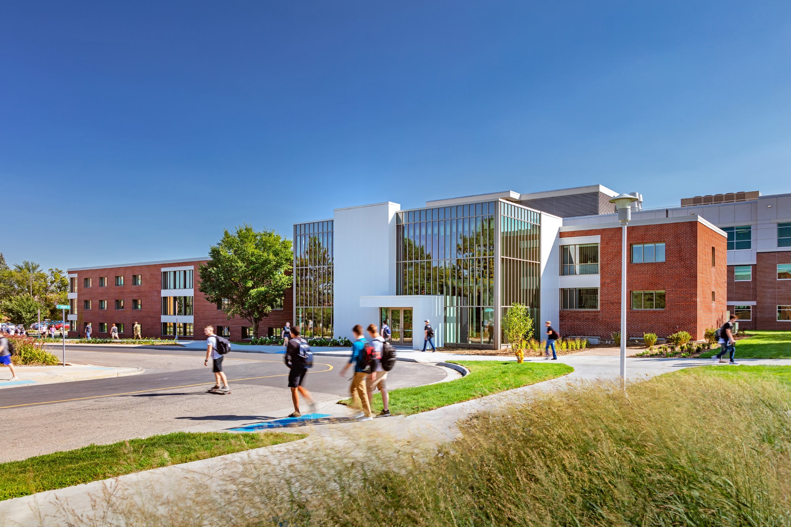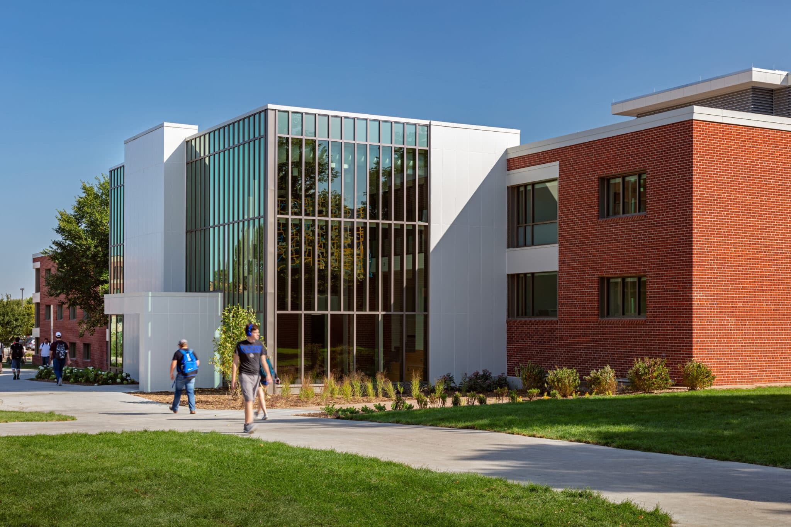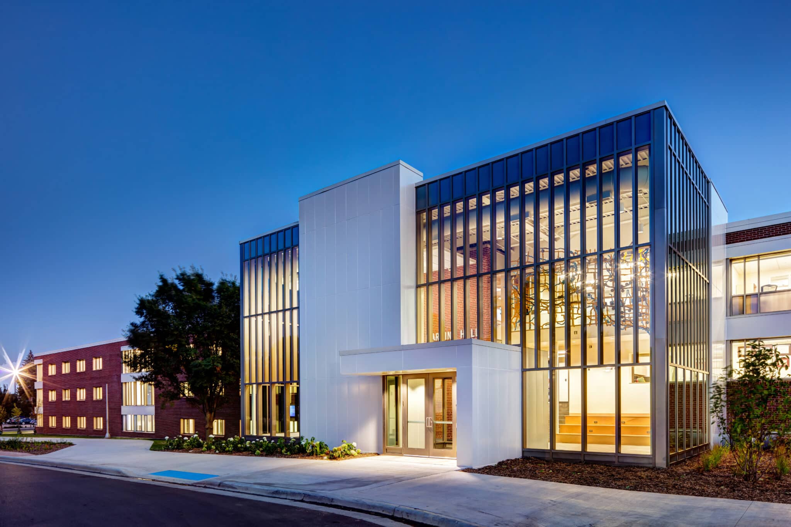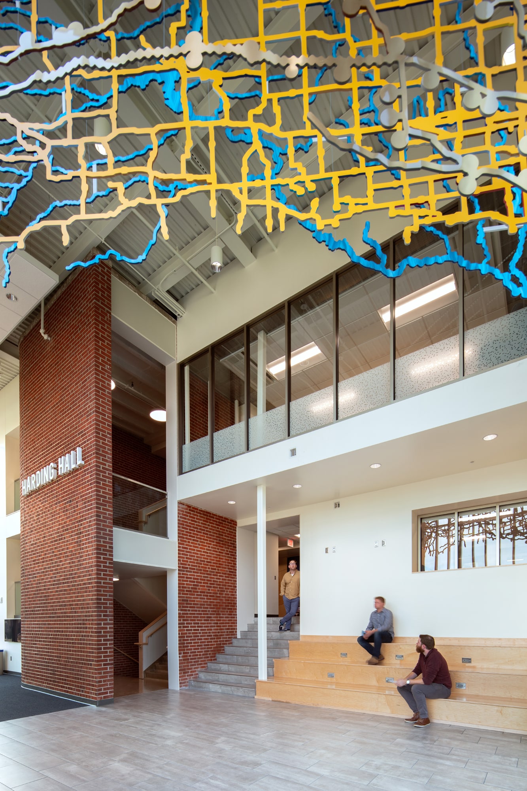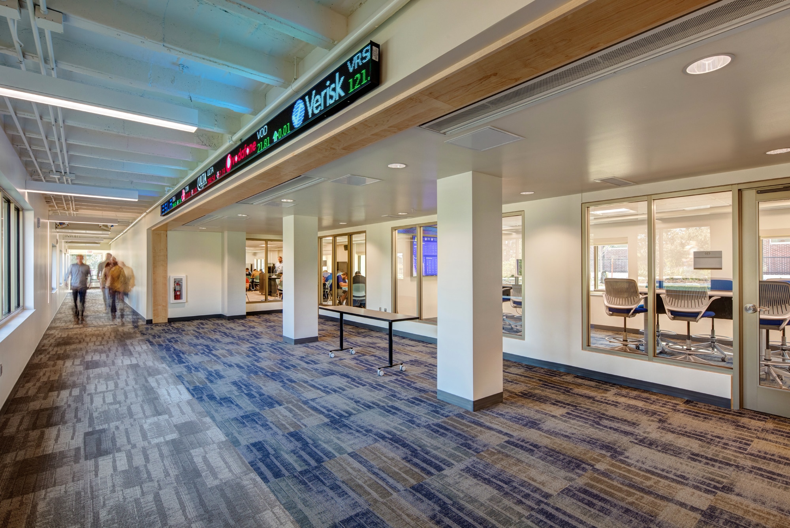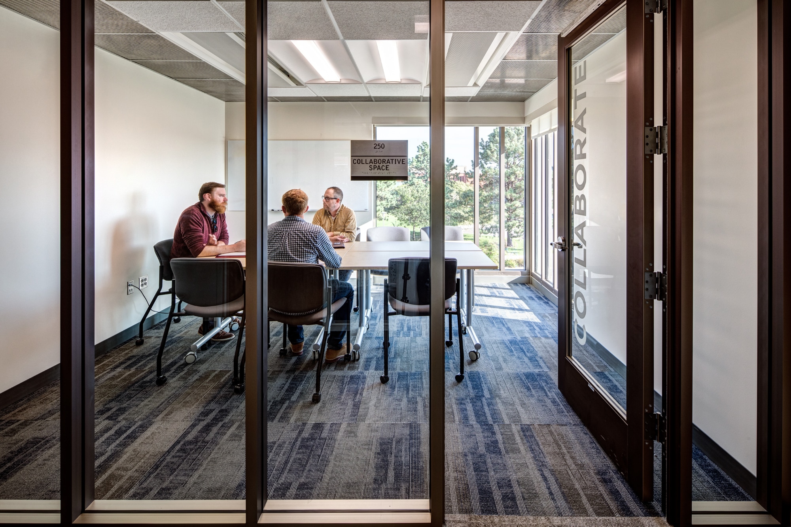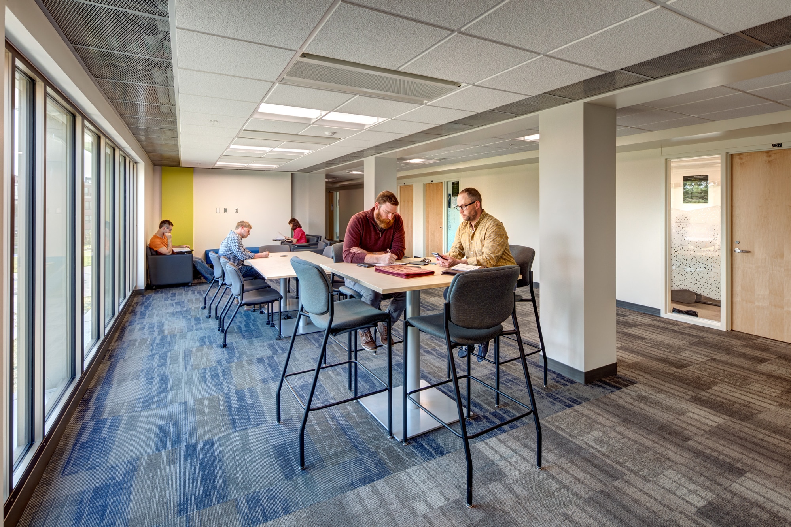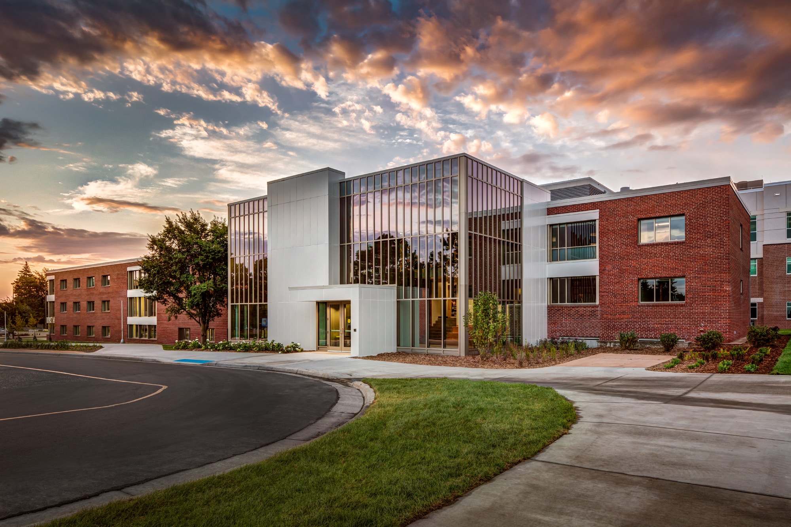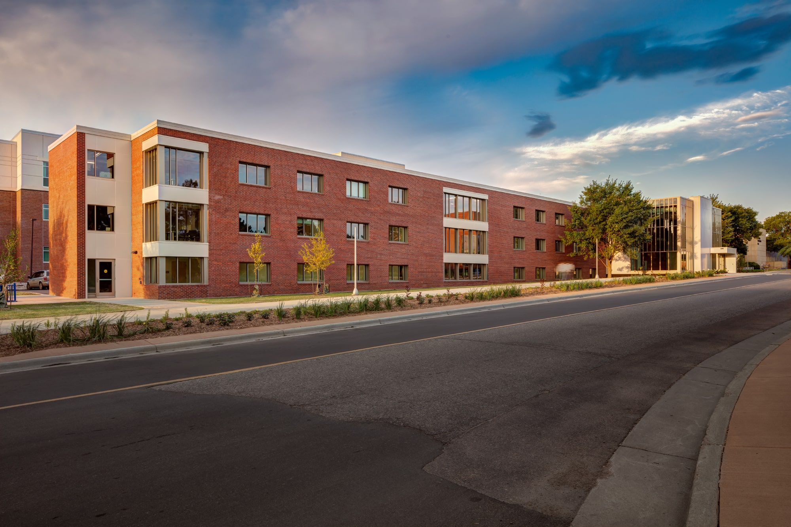Built in 1954 as a men’s dormitory, SDSU’s Harding Hall had become office space for a series of disparate departments. A need for more classroom space, coupled with the desire to continue to grow the Economics department into a School of Management, led to the renovation of the Hall into a learning center that facilitates collaboration between students, faculty, and staff.
The long, narrow building with double-loaded corridors and shallow floor-to-floor heights challenged the creation of larger spaces and distribution of upgraded mechanical systems. In response, a chilled beam system was used for its reduced size, and with exterior wall insulation, led to a 30% energy savings. The slim plan by JLG welcomes natural light and quality views, with full height and glazed openings added to break up the exterior façade. To create mid-sized collaboration spaces, a segment of circulation was shifted to the exterior wall to achieve new space with added interest. A single-entry addition accommodates accessibility and creates a clear front door. Inside, the daylight-infused lobby is enhanced by an exposed original stair and a one-of-a-kind public art piece commissioned by the University. The renovation of Harding Hall has opened the door to growth for its School of Management while creating a collaborative, world-class learning environment that enhances SDSU’s distinctive culture.
