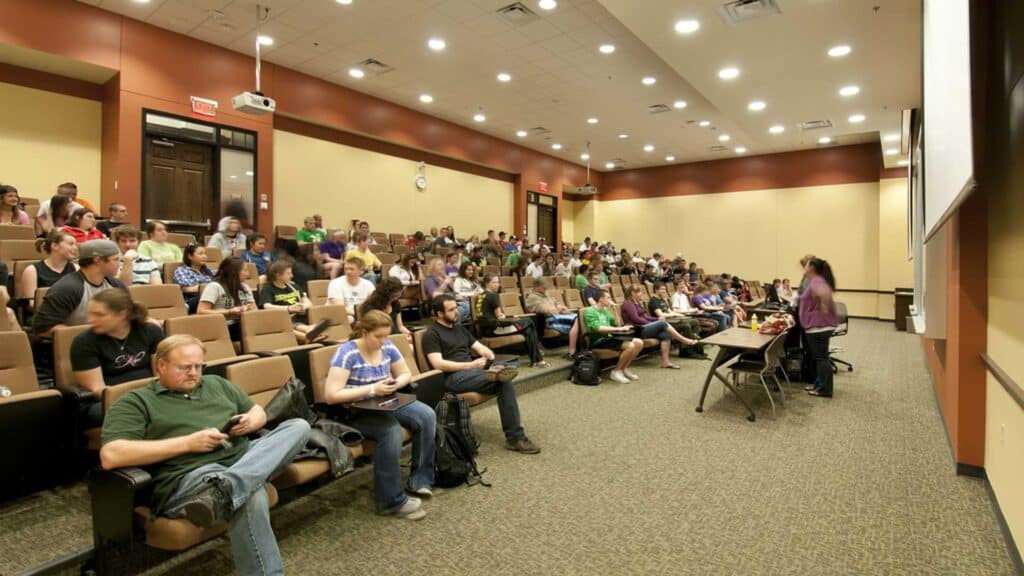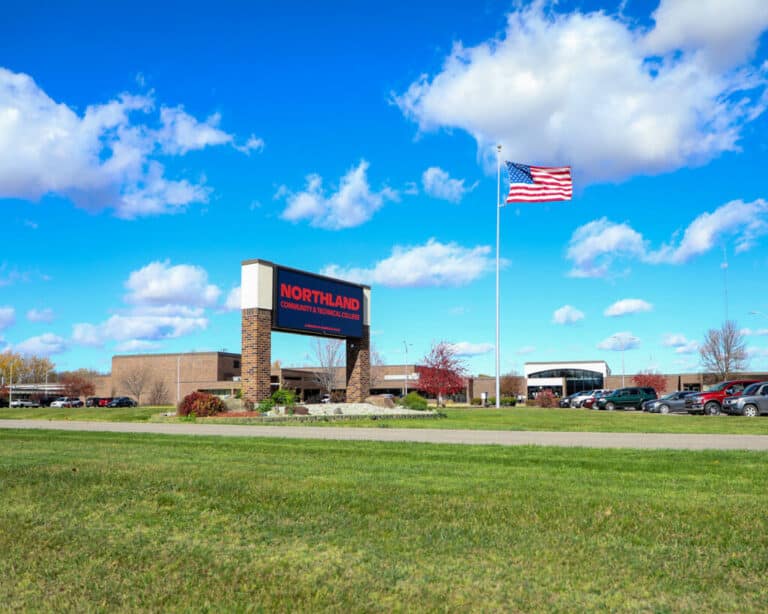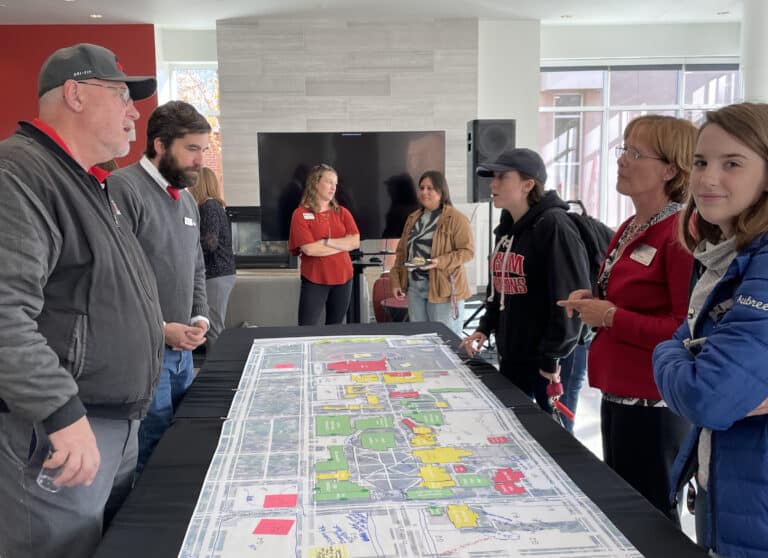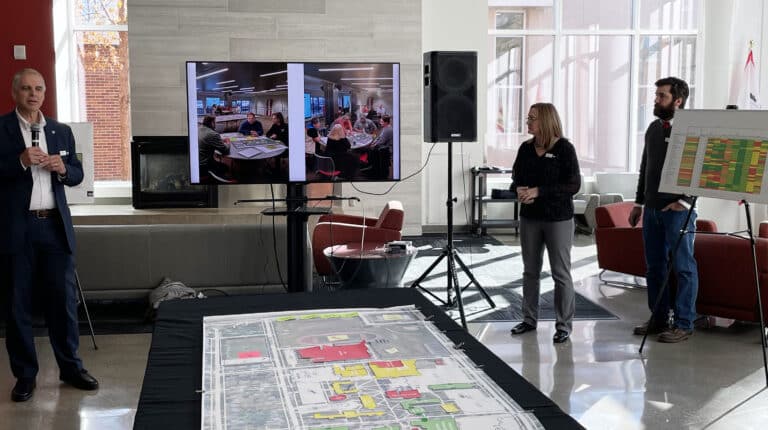At a time when “branding” has become a popular buzzword used by colleges to help distinguish themselves, it is important to recognize the role physical spaces can play in shaping identity. There is little more iconic and brand-worthy than an institution’s building and landscape portfolio. Classrooms, office spaces, and even the simplest of structures speak volumes about a campus. Many campus buildings are constructed to last a lifetime, and contribute to institutional history, community pride, and a sense of permanence.
There is an incalculable emotional value to retaining these buildings, which are often constructed with timeless exterior materials such as brick and stone, in classic designs. And with campus planners constantly being asked to do more with less, reusing existing space when possible makes fiscal sense. Green building-design practices also encourage the reuse of existing space.
Of course, while existing structures are important, they must contain the basic building blocks – or at least the bones – to meet an institution’s needs. With proper evaluation and planning, new space doesn’t have to mean new square footage. Here’s how to make the most of existing space:
Know the building or space available, to determine whether it can be adapted:
- How does the space function in its current use? Has it required repeat maintenance? Have there been complaints, or are users generally happy?
- What is the structural system and floor-to-floor height? Is there enough room for new mechanical and electrical infrastructure?
- How is the space heated and cooled? What is the age and capacity of existing equipment? Is the space under consideration in its own zone? If not, how will other spaces be affected during construction?
- Is there a sprinkler system? If not, can an existing sprinkler system be extended?
- What is the electrical power and data capacity available? When were they last upgraded?
- Is the building accessible to people with disabilities? What is the size and age of the elevator? Are parts still available for maintenance? Do ramp slopes meet today’s standards?
The University of North Dakota, where I previously worked as campus architect, confronted some of these issues when renovating a building for the College of Education. To preserve the building’s Gothic style, we demolished the interior, leaving only the structural columns, but the façade was kept. To add space, a link was added to an adjacent building of similar age and style, serving as a combined entry point to the two buildings. The link also allowed the college to address accessibility issues by including elevators and other features.
Identify critical needs:
- Define the key physical elements required for the new use. What are the minimum dimensions needed? Don’t forget to check ceiling height. What about exterior windows or access? Would an addition fulfill unmet space needs?
- Define the mechanical ventilation requirements. Older buildings typically relied on open windows for fresh air. Today, even if the building has operable windows, fresh air must be supplied by the mechanical system, which uses more space than is commonly thought (but also increases energy efficiency).
- Define the amount and type of electrical power needed. Will the space include special equipment?
- Define data requirements. Will there be big-data users? Is a high-speed fiber connection needed? And don’t forget about wireless signal coverage.
- Assess the nearest building-support spaces. Will the nearest service room accommodate cleaning equipment and supplies needed? Do existing bathrooms meet current code requirements for accessibility?
Understand the impact of renovating only part of a building:
- How will existing users be affected or affect the project? Do they need to be relocated?
- Will the new users impact how people and vehicles interact with the building? Do they have lots of visitors or deliveries?
- Will other parts of the building, outside the scope of the renovation project, need to be updated? Building codes may require updates even outside of the renovation area.
- Is the building on the National Historic Register or in a historic district that has preservation requirements that must be followed?
These challenges arose during a Law School renovation when I worked at North Dakota. A historic-preservation review asked that the proposed addition be sensitive to the original without copying it. The new design echoed the massing (general shape) of the original, and used similar window sizes and exterior materials. Due to its size, upgrades were done throughout the entire building to meet safety standards and other code requirements.
There are material benefits to reusing an existing space, such as saving project costs and shortening the construction timeline, especially where winter weather is an issue. There are other intangible factors that are not easily measured but should be taken into account, such as original features that have been hidden over time. For example, a new renovation might reveal beautifully-crafted roof trusses that were once visible in a high ceiling, but later covered by a suspended ceiling that concealed mechanical and electrical upgrades.
The “heart” of the campus may not appear on a map, but the entire campus community knows where it is. Revitalizing existing buildings, especially those at the heart, keep an institution intimate and vibrant.
It may not always be cost-effective or physically viable to renovate or add onto existing buildings, but a concerted effort to preserve campus history, strengthen institutional brand, and lower land usage is a worthy goal for almost every college.
Fawn Behrens-Smith, formerly the architect at the University of North Dakota, currently specializes in higher-education projects at JLG Architects, in Grand Forks, N.D.
This article is part of:
Campus Spaces: Flexibility for the Future
A version of this article appeared in the May 11, 2018 issue.
Copyright 2018 – The Chronicle of Higher Education




