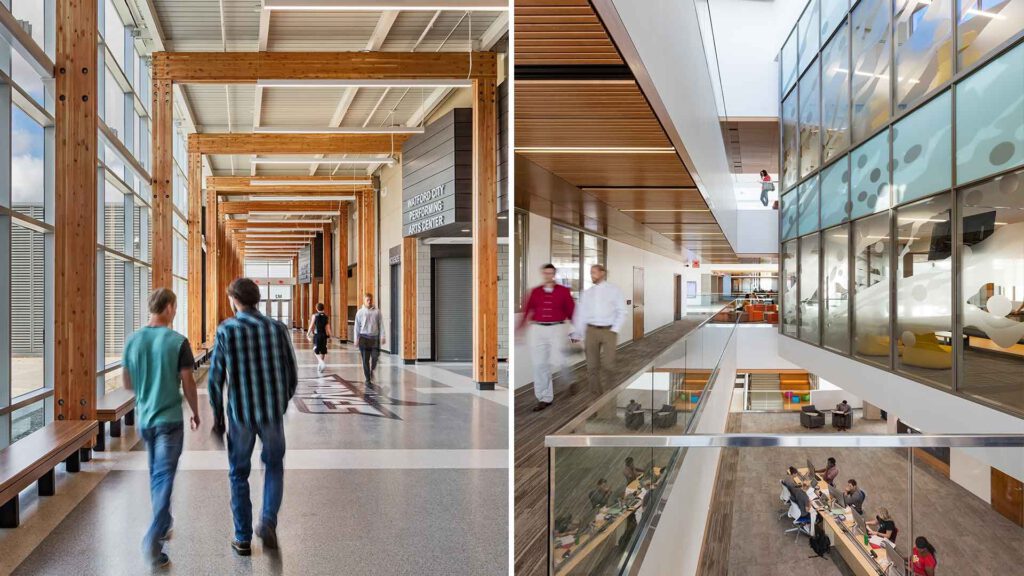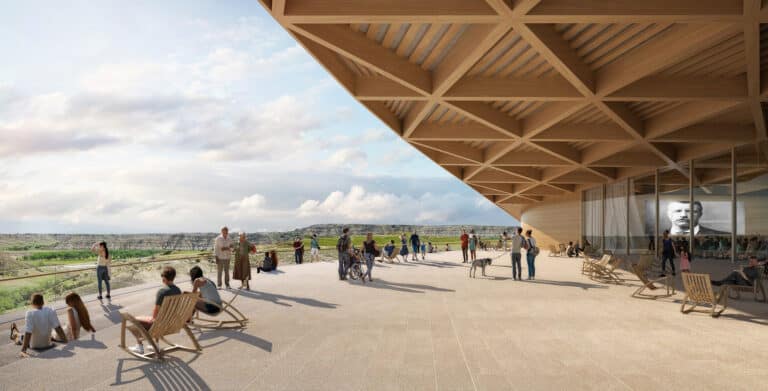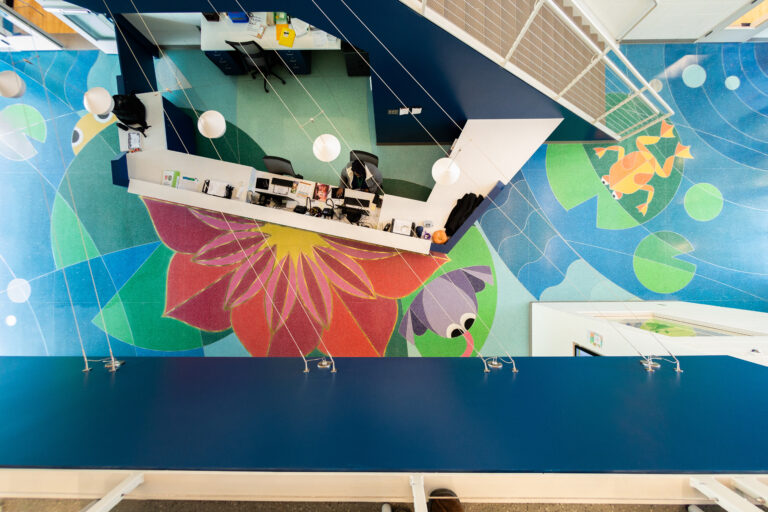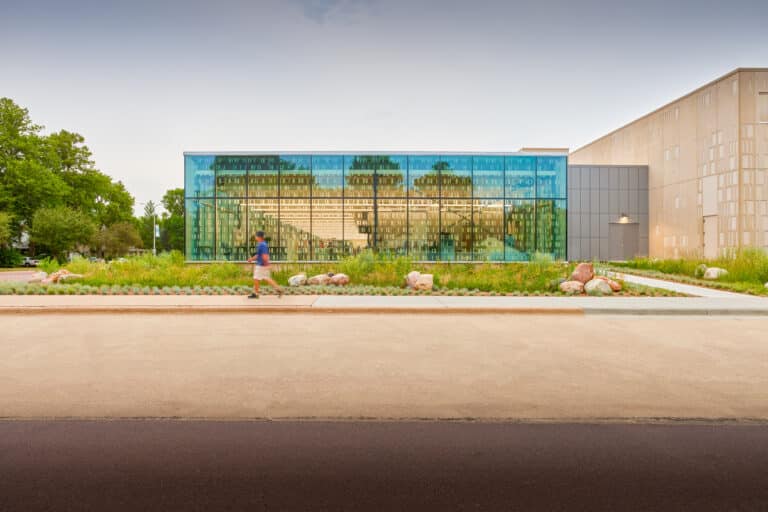Two projects by JLG Architects have earned design awards, including the top Honor Award, from the North Dakota Chapter of the American Institute of Architects. The awards were presented at the annual AIA North Dakota Awards Conference in Fargo “for distinguished accomplishments in design and the profession of architecture.”
HONOR AWARD – Watford City High School; Watford City, ND
There were so many things about this project that stood out to us. Educational facilities are notorious for their use of durable materials, which often leads to dull, uninspiring interiors, but this project introduced so many warm and colorful elements, from the wood columns, reinforced by the flooring pattern, to the colorful fabrics in the cafeteria, and even the weights in the gym. The biggest standout, though, was the careful placement of the library, the true center of learning, in the most prominent position in the building; right at the center, overlooking the entryway at the fulcrum of the building. -Serina Calhoun, syncopated architecture
After explosive oil boom-related growth, the McKenzie County School District and JLG Architects came together to initiate an aggressive plan to not only meet their space needs, but create a new-and-improved academic program to transform their future graduates and create a sense of place and identity for the whole community. A new high school facilitates the 21st Century collaborative learning environments and flexible education needed in the modern day delivery of academics. An open, light-filled concourse greets students, staff and visitors and is an organizing “street” that connects all the components of the buildings program, all the way from the gym to the classroom wing and everything in between. The concourse, locker bays and cafeteria offer sweeping views of the site and landscape beyond. The design includes exciting and modern athletic facilities that work together with the adjacent Event Center for an unprecedented teaching experience and venue. The cafeteria and kitchen are a destination point in the building, rather than a circulation space which allows for its flexible use as a teaching and community event space without disruption. A state-of-the-art theater is located in the heart of the facility and provides new opportunities for the students and enhances opportunities for the arts in the entire community.
MERIT AWARD – UND School of Medicine and Health Sciences; Grand Forks, ND
As the largest project submitted, this building stands out for the sheer scale of the program. We know a project like this takes a decade or more to fully realize. The hard work is evident, but so are the beautiful, and thoughtful design features. The play with volume to incorporate multiple stories together was masterful. The use of materials that warmed the otherwise sterile environment we all associate with medical facilities was carefully done, including the warm woods at the ceilings and creative patterns in the flooring. Also, the beautiful details used at the break out stair with the built-in benches and aluminum window assembly meeting each level of the benches really shone through, showing the thoughtful details that went into the project overall. -Serina Calhoun, syncopated architecture
With North Dakota experiencing a significant shortage in all health care-related fields, the State Legislative Assembly authorized North Dakota’s only medical school, the University of North Dakota School of Medicine and Health Sciences, to replace its aging facility with a new school in order to 1) increase enrollment by 25%, 2) attract and retain top-tier faculty and staff, 3) encourage inter-professional collaboration, 4) co-locate all eight medical, health sciences, and basic sciences in one building, and 5) retain more in-state graduates. The new four-level, 375,000 sq.ft. School of Medicine and Health Sciences facility is now a shared, collaborative learning environment that provided the University with the opportunity to “re-think everything” about they way it delivered medical and health sciences education in order to develop a first-of-its-kind program. Each of the four floors features a Main Street – a wide corridor lined with flexible classrooms and labs. Anchoring the North and South ends of Main Street are pairs of Learning Communities, each serving 100 students from all eight disciplines. The eight Learning Communities contain team space, lockers, study carrels, workrooms, standardized patient environments, and a variety of seating. There is no library in the building, so the only dedicated quiet spaces are within the Communities. While the building itself is 24/7, the Main Floor is designed for public access and includes an auditorium, gathering spaces, a cafeteria, and a highly-detailed simulation center. Every space is designed with access to sunlight, including the anatomy classroom – unusual in medical education. This project was completed in collaboration with Steinberg Architects and Perkins+Will.
JLG is a 100-percent employee-owned full-service architecture firm, founded in 1989 by Lonnie Laffen and Gary Johnson. Today, the firm has grown to twelve offices with over 100 employees, and was one of the 50 Best Places to work in America by Inc Magazine.




