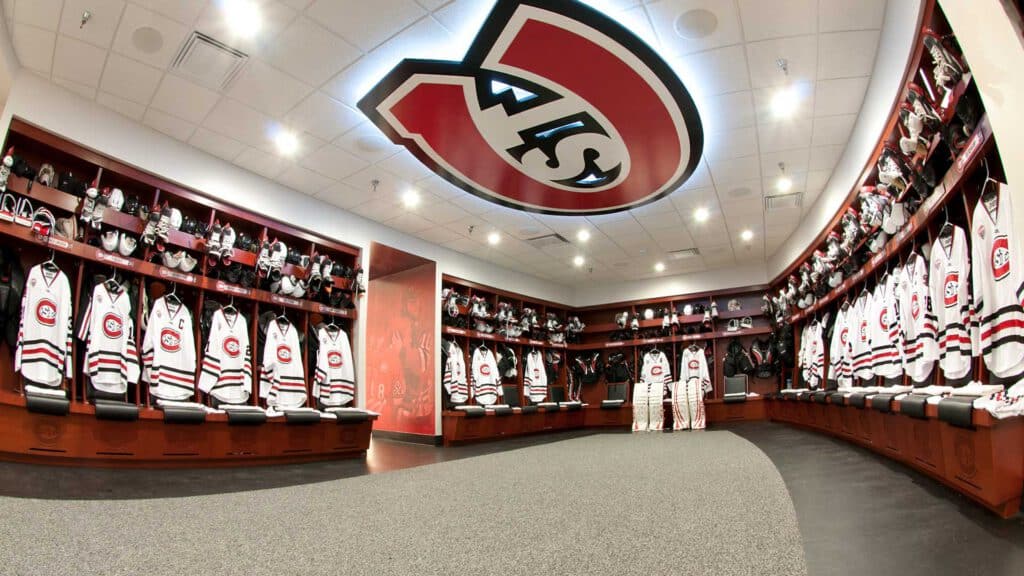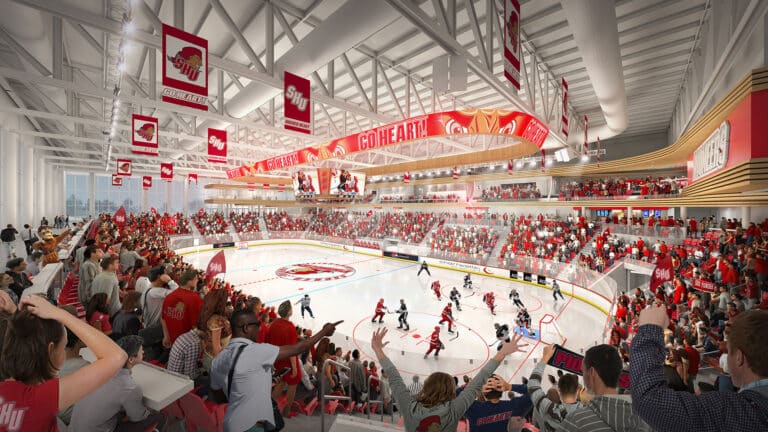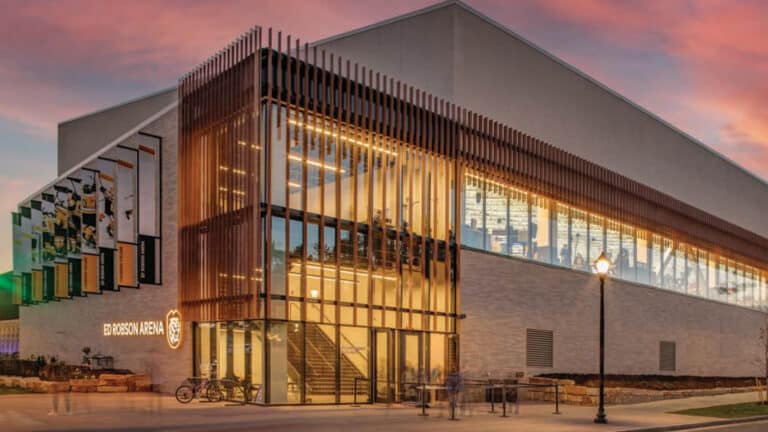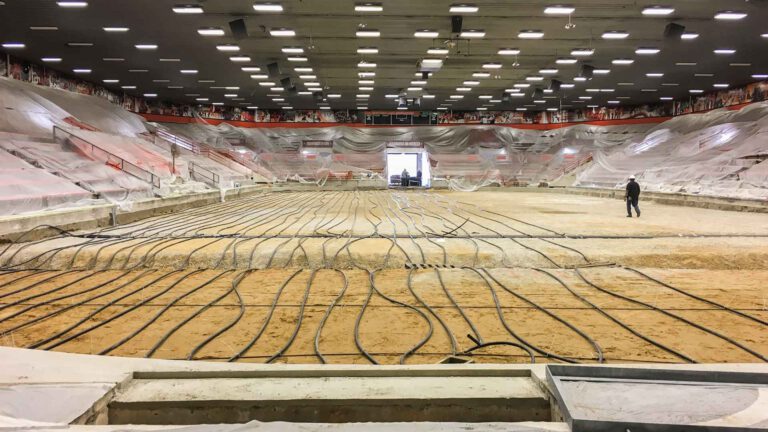If there’s one indicator that a person is near an ice hockey locker room, it’s the smell, the deep, cloying, and seemingly permanent funk of hockey equipment and the dark and dingy changing rooms that house it. However, the good news is that recent design trends mean these sweat-filled spaces can be bright, clean, and smelling better than ever. Additionally, if the right number of locker rooms of the correct size and location within an arena are provided, facility directors will have a winning combination for generations to come.
Before odor issues are addressed, the basic requirements for locker rooms must be examined. For most designers and their clients, ice hockey facilities—and the respective locker rooms—fall into three categories, each having space and amenity needs that differ slightly:
- Community or youth rinks
- Youth competition rinks (including high school)
- Competitive junior or AAA-style rinks.
Additional types of facilities—collegiate and professional and Olympic/International-specific rinks—have an even higher level of design criteria with specialized requirements. These types of arenas and their locker rooms are beyond the scope of a community or youth-oriented arena.
Community Rinks
When planning for community hockey locker rooms, the owner and designer must first consider the level of user. A community rink typically has several locker rooms per ice sheet—all of which are similar in size and features. These rooms should have access from either a player-specific entrance or a path from the building entry that allows a group of kids with bags to come and go without causing congestion in a lobby or other public space. Most facility managers want at least four locker rooms per ice sheet, with some even having five or six. This allows a high turnover with maximum efficiency. Any given ice session will have two teams on the ice, two teams changing after their ice time or game, and likely two teams changing before their rental, so the more lockers the budget allows, the better. These rooms must be sized to accommodate about 25 players and their gear, plus room for coaches to speak to the team. A clear and frank discussion between designer and client must take place to decide whether to exclude toilets and showers in some of the locker rooms. This is permissible for locker rooms intended for younger skaters and comes down to client preference.
Recycled plastic or wood benches along the walls with a variation of hooks and small shelves above the benches are the most common solution. This allows maximum occupancy of smaller rooms, which should be around 625 square feet each at a minimum (approximately 20 to 25 square feet per player), including dedicated toilets and showers. Skate-resistant, recycled, rubberized flooring is typical in either a tiled or roll installation. Some jurisdictions are phasing out the use of tiled flooring because of the higher possibility of moisture infiltration in the seams and the resultant microbial growth. Lower-end skate flooring is softer and less durable (requiring more frequent replacement), while higher-end flooring is more dense with a highly protective top layer that seals itself when cut by sharp skate blades. A slight slope of the floor to a center drain is a good practice for easy cleaning. Some youth lockers have toilets and showers within each locker suite, some share a common washroom that can have controlled access for privacy, and others opt for a common toilet room down the corridor and no showers for youth. If showers are provided, building codes are changing rapidly, and most jurisdictions will require individual showers rather than the old “gang” showers. Common practice in youth lockers is skate flooring in the main room and toilet rooms for use while wearing skates, and tiled floors in showers. Since concrete-block walls are recommended in locker- and ice-level rooms in all rinks, it is often easiest to simply paint the walls with a durable semi-gloss paint.
Youth Competition Rinks
Youth competition rinks share many similarities with community rinks: often budgets are tight, and materials and finishes in the locker spaces are durable and functional above all. However, at this level of play, locker facilities can be used to attract prospective players, so extra attention to layout, size, and presence within the rink is important. It is not uncommon for an extra level of branding and graphics to be applied to these rooms in order to create a holistic team “suite.” Home team/dedicated locker rooms will need to be slightly larger than the community rink versions—between 800 and 900 square feet—and may feature a unique shape other than a simple rectangle, with ovals and circles being popular choices. In any event, the rooms must be able to house a fixed number of actual lockers, since most teams carry between 23 and 25 players. The minimum effective width for each locker should be approximately 30 inches (36 for goalies), and more width is always better. These lockers must be large enough to hold all of each player’s gear, with plenty of hanging space for enough air movement, and an easily obtainable location for skates so the players and/or equipment managers can grab them for sharpening and then return them to each locker. Some locker rooms will require a fully locked stall, while others are open with only a small space for securing personal effects. To save on keying costs, consider providing locks that can be activated from smartphone apps.
The home-team rooms must have not only a space for lockers, but a space with a clear view of all players for coaching discussions and video. Most coaches prefer to have a small nutrition station and counter space for snacks, with some technology for music controlled by the team. Because the HVAC system will be at a higher level of operation and efficiency, wood lockers are acceptable, as are coated steel and poly/recycled plastic products. It is critical that the locker design allows free-flowing air, so sides and front made of a mesh or perforated style are preferred. A coach’s office/locker, along with that of an athletic trainer for medical attention, is often adjacent and has reasonable access from outside or within the team suite. Materials and finishes can be driven by aesthetics for branding and personalization of the rooms, but skate-resistant flooring, high-wear tile surfaces in showers and toilets, and durable locker materials are critical. Lighting controls, as well as direct or immediate access to the ice surface, is desirable.
Competitive Junior- And AAA-Style Rinks
Competitive junior or AAA hockey rinks are similar to those of competitive youth rinks in featuring a higher level of finishes and branding for recruitment and revenue generation. In addition to larger and more well-appointed locker rooms, a specific shape to the main locker space is common. This is not just for aesthetics; an oval or circular room allows a fairly equitable placement of players around the edge and allows the team to focus on one end of the room for a speaker or presenter. This end may contain a video screen and some whiteboard space, and is used for regular and high-level instruction between coaching staff and players. Locker stalls are usually fully open and allow maximum air flow for equipment drying.
In addition to the main locker and washroom spaces, there are a number of other amenities available within a team suite:
- A team room used for lounging, schoolwork, team meals, video review, and relaxation
- A small changing room with a secure locker for each player to store street clothes and valuables (the main locker is for gear only)
- Some space for personal grooming within the washroom space
- Fitness space for weightlifting and sports training
- A nutrition space for eating and drinking
- A dedicated equipment room.
Depending on the team and other circumstances, these amenities may require a team suite to be 5,000 square feet or more. It is important for designers to also consider a level of security for a team suite as it relates to the rest of the facility and the ice, in order to keep the public and player spaces separated.
Atmospheric Conditions
Once the number, location, size, and amenities of the locker rooms are determined, the design team will consider atmospheric control in order to prevent those unwanted smells. The smell is not just an unpleasant side-effect—it is an indicator of toxic air quality. In a locker room, moisture is introduced by the rink (humid air as a result of the open ice), by spectators (breathing and body warmth interacting with cool arena air, causing fog), and, of course, by the players as they sweat. When this moisture is brought into smaller, confined spaces, such as locker rooms, it carries bacteria that can grow on surfaces and in the cracks of flooring and other materials. Left unchecked, this bacteria growth is bolstered by warm bodies and sweat, coupled with high humidity levels. The best ways to combat bacterial growth in locker rooms are through humidity control, increased air changes, and high temperatures.
Designers must carefully consider the design of locker spaces in conjunction with mechanical and electrical engineers, who can make sure the air handling, dehumidification, heating and cooling, and plumbing within the team spaces are designed to accommodate that level of locker. If wet equipment is hung to allow maximum air flow around it, then increased heat and air flow are introduced, and the bacteria and fungal growth that cause the smell are controlled and minimized. In the old days, team managers would simply crank up the heat in the locker room for an hour or two after equipment use and bake the equipment dry. Now it makes more sense to create exaggerated air-movement zones within the locker room in order to promote air movement (convection) and draw out the moisture that allows said bacteria to grow. Good locker room design provides air channels in the bottoms and backs of individual lockers to extract air, and a strong warm-air supply in the space to create a funneling air effect. Youth locker rooms with no fixed locker stalls must have carefully placed air distribution for both supply ducts and return air systems to keep air flow high and room air exchanges frequent.
Through careful placement and sizing, building users will be happy with locker spaces. By thoughtful air handling and atmospheric control, air quality can be controlled. The result is a functional locker room that doesn’t smell like it’s housing a team of skunks.





